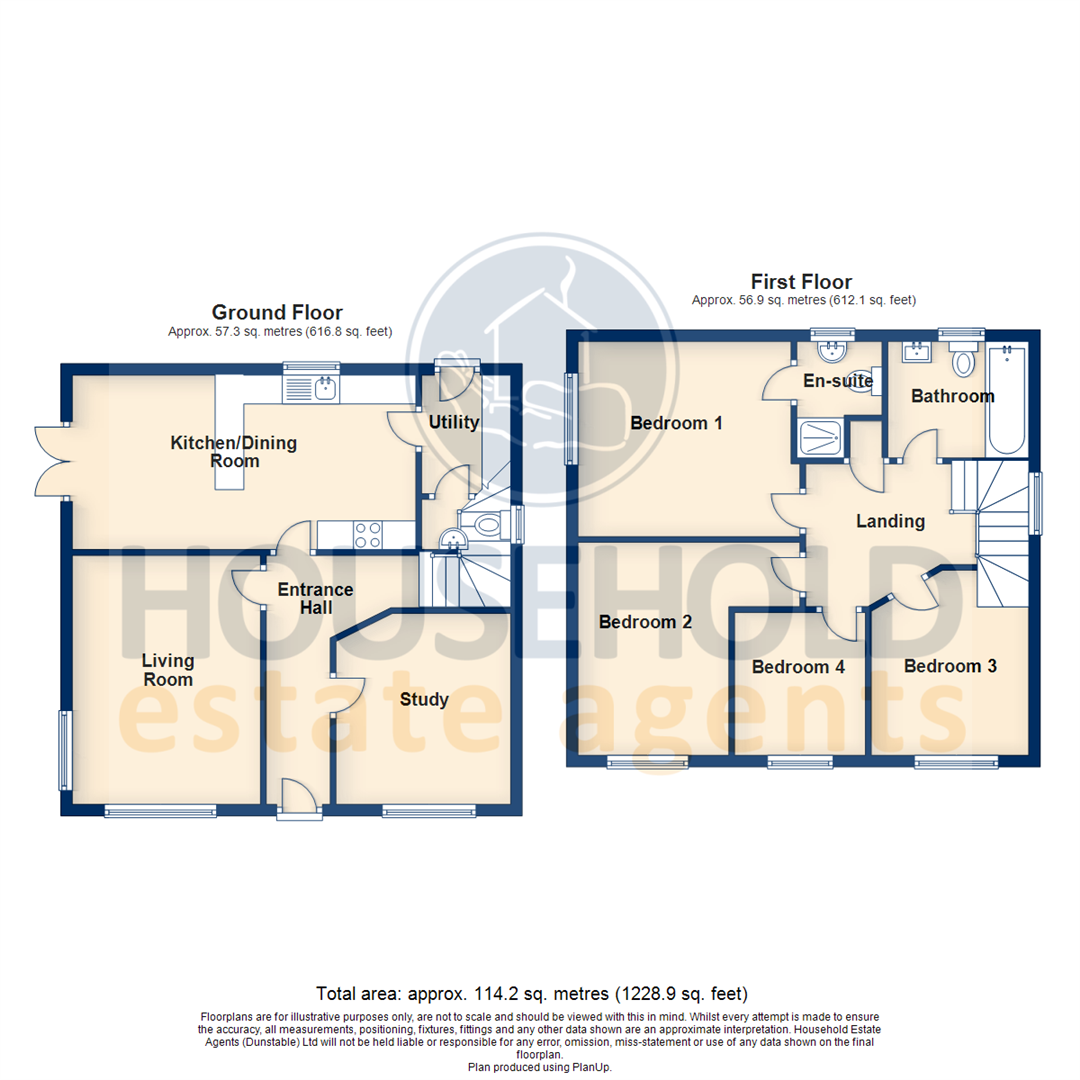Detached house for sale in Piggots Mead, Houghton Regis, Dunstable LU5
* Calls to this number will be recorded for quality, compliance and training purposes.
Property features
- Modern Four bedroom detached
- Study
- Dual aspect Living Room
- Fitted Kitchen/Dining room
- Utility Room
- Cloakroom
- En suite to Bedroom One
- Three further bedrooms
- Landscaped Garden
- Garage and driveway
Property description
This lovely four bedroom detached house is located on the sought after Kings Houghton development, which is ideally located for the commuter with the A5 -M1 Link Road being a short drive away. The local area has highly rated local Schools, great shopping facilities, all only minutes from the property along with plenty of green space walks, ideal for a growing family. The accommodation comprises entrance hall, living room, study, fitted kitchen/dining room, utility and cloakroom to the ground floor with En suite to bedroom one, three further bedrooms and family bathroom to the first floor. Outside there is a lovely landscaped garden and driveway leading to the garage. Get in touch to arrange a viewing.
Entrance Hall
Entered via Composite front door, radiator, staircase to the first floor
Study (3.33m x 3.20m (10'11" x 10'6"))
Double glazed window to front aspect, radiator
Living Room (4.27m x 3.30m (14'0" x 10'10"))
Dual aspect living room with double glazed windows to front and side aspects, radiator, T.V point
Kitchen/Dining Room (3.05m x 6.15m (10'0" x 20'2"))
Fitted with a range of floor and wall units with worktop over incorporating a breakfast bar, fitted oven, hob and extractor, integrated fridge freezer and dishwasher, stainless steel sink unit, double glazed window to rear, double glazed French door to the landscaped garden
Utility (2.13m x 1.60m (7'0" x 5'3"))
Double glazed door to the driveway, worktop with plumbing for the washing machine under, wall mounted boiler
Cloakroom
Double glazed window to side aspect, low level W.C, wash hand basin, radiator
Landing (3.66m x 2.44m (12'0" x 8'0"))
Light and spacious landing with double glazed window to side aspect, radiator, built in storage cupboard, hatch to loft.
Bedroom 1 (3.89m x 3.48m (12'9" x 11'5"))
Double glazed window to side aspect, radiator
En-Suite
Double glazed window to rear, low level W.C, pedestal wash hand basin, shower cubicle, radiator
Bedroom 2 (3.45m x 2.59m ext to 3.96m (11'4" x 8'6" ext to)
Double glazed window to front aspect, radiator
Bedroom 3 (2.49m x 3.00m (8'2" x 9'10"))
Double glazed window to front aspect, radiator
Bedroom 4 (2.79m x 2.36m (9'2" x 7'9"))
Double glazed window to front aspect, radiator
Bathroom (2.03m x 2.49m (6'8" x 8'2"))
Low level W.C, pedestal wash hand basin, panelled bath with shower screen and shower over, radiator, fully tiled.
Outside
Garden
Landscaped garden with composite decked area, outside electric points, laid to lawn with various flower and shrubs, rockery, garden shed, gated access to the front
Garage And Driveway
Single garage with up and over door, light and power, driveway providing additional off road parking, outside tap.
Property info
For more information about this property, please contact
Household Estate Agents, LU6 on +44 1582 955892 * (local rate)
Disclaimer
Property descriptions and related information displayed on this page, with the exclusion of Running Costs data, are marketing materials provided by Household Estate Agents, and do not constitute property particulars. Please contact Household Estate Agents for full details and further information. The Running Costs data displayed on this page are provided by PrimeLocation to give an indication of potential running costs based on various data sources. PrimeLocation does not warrant or accept any responsibility for the accuracy or completeness of the property descriptions, related information or Running Costs data provided here.































.png)
