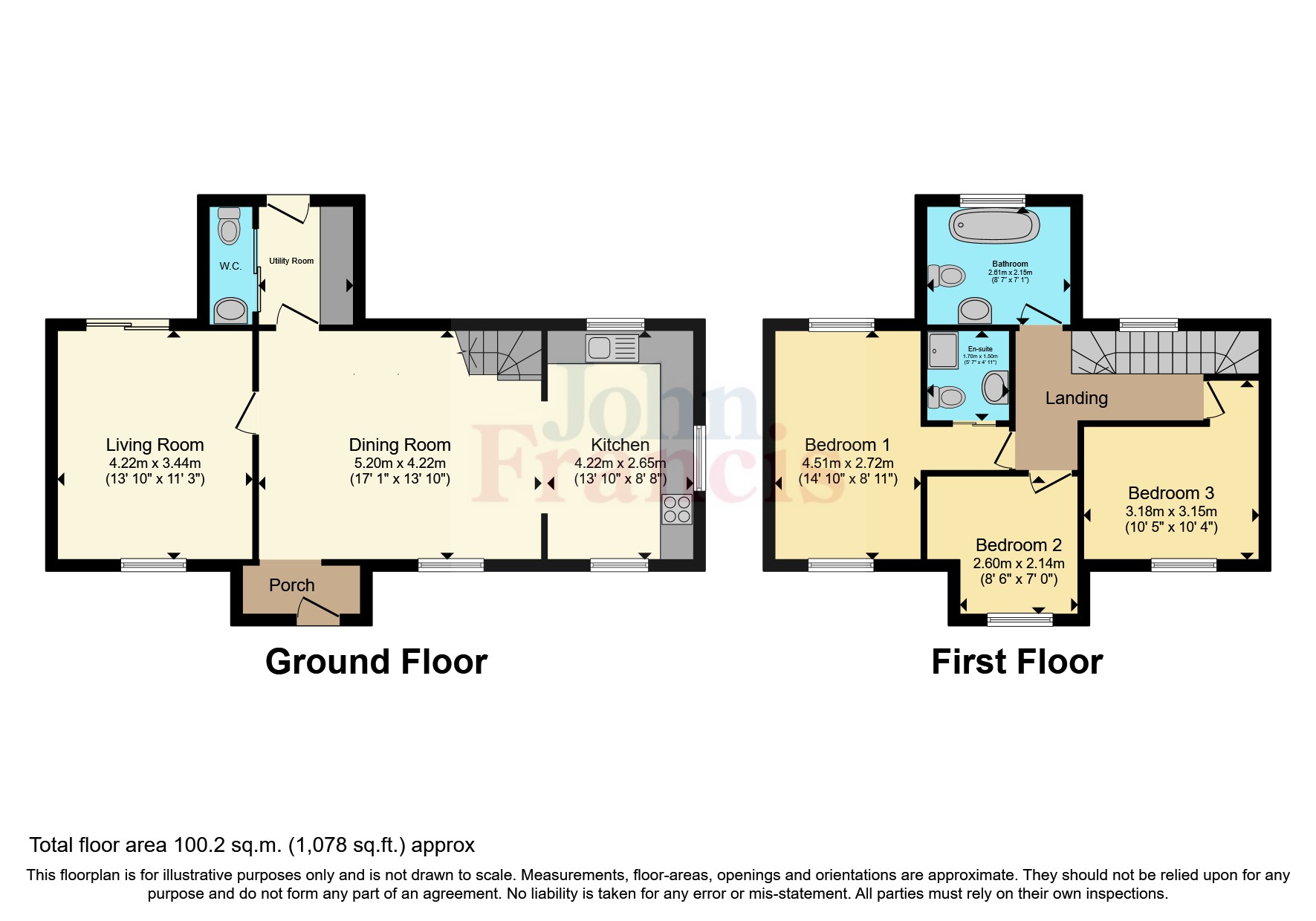Detached house for sale in Hays Lane, Sageston, Tenby, Pembrokeshire SA70
* Calls to this number will be recorded for quality, compliance and training purposes.
Property features
- Finished to an Extremely High Standard
- 3 Bedrooms, 2 Bathrooms
- Open Plan Kitchen/Diner
- Central Location
Property description
***beautifully presented house*** Centrally located in the village of Sageston this recently completed house has been finished to an extremely high standard with stylish modern features including a newly installed mains gas central heating system, double glazed sash windows throughout, electric car charging point and ring door bell. It offers 3 double bedrooms, master en-suite, spacious open plan kitchen/diner, living room with patio doors opening to south facing rear garden, family bathroom, utility and cloak room. Externally there is parking and enclosed lawned garden. Sageston is located within easy access to the A477 and the popular seaside resorts of Tenby and Saundersfoot are a short drive away. Carew Castle and The Mill are within easy walking distance. This super property would make an ideal family or investment property.
N:B - 5% of the deposit will be covered by Vendor on completion at an agreed price.
Entrance
Composite door with frosted panes lead to open plan kitchen /diner
Kitchen/Dining Room (4.22m x 2.46m)
A bright spacious open plan room with engineered oak floor, inset LED lighting, triple aspect with two double glazed sash windows to front, double glazed sash window to rear and further double glazed sash window to side. Solid oak doors lead to lounge and utility room and solid oak staircase with glass balustrade leads to 1st floor.
The kitchen is fitted with a modern range of wall and base units with solid oak worktops and incorporates an inset stainless steel sink with mixer tap over, smeg 4 ring electric induction hob with stainless steel extractor over, electric oven, microwave, dishwasher, fridge and freezer and is complimented by part tiled walls.
Lounge (4.22m x 3.43m)
Engineered oak floor. Inset LED lighting. Double glazed sash window to front and double glazed patio doors to rear leading to the enclosed garden.
Utility Room
Engineered oak floor, range of base units with matching oak worktop, plumbing for automatic washing machine, sapace for tumble drier, wall mounted Baxi gas boiler, sliding solid oak door to Cloakroom, glazed door to rear leading to garden.
Cloakroom
Engineered oak floor, modern suite comprising W.C. And circular counter top basin with mixer tap over on oak plinth and is complimented by fully tiled walls. Heated towel rail. Extractor.
1st Floor Landing
Double glazed sash window to rear, doors to all rooms
Bedroom 1 (4.52m x 2.72m)
Double aspect with double glazed sash window to front and rear with countryside views. Solid oak sliding door to En-Suite shower room.
En-Suite Shower Room
Tiled floor, modern suite comprising W.C. And circular counter top basin with mixer tap on oak plinth with illuminated mirror above. Waterfall shower with hand held attachment in walk in glazed enclosure. Heated towel rail. Extractor. Complimented by fully tiled walls.
Bedroom 2 (2.6m x 2.13m)
Double glazed sash window to front with super countryside views towards Carew castle.
Bedroom 3 (3.18m x 3.15m)
Double glazed sash window to front with super countryside views towards Carew castle.
Bathroom (2.62m x 2.16m)
Tiled floor. Modern suite comprising W.C. And counter top basin with mixer tap over on oak plinth with illuminated mirror above. Double ended free standing bath with mixer tap and shower attachment. Heated towel rail. Extractor. Complimented by fully tiled walls. Double glazed sash window to rear.
Exter
Externally
To the rear of the property is a good sized south facing lawned garden with fence boundary. To the side of the property is space to park up to 3 vehicles. Electric Charging Point installed.
Services
We are advised all mains services are connected. Newly installed mains gas central heating. Hive central heating thermostat. Council tax band E.
Property info
For more information about this property, please contact
John Francis - Tenby, SA70 on +44 1834 487000 * (local rate)
Disclaimer
Property descriptions and related information displayed on this page, with the exclusion of Running Costs data, are marketing materials provided by John Francis - Tenby, and do not constitute property particulars. Please contact John Francis - Tenby for full details and further information. The Running Costs data displayed on this page are provided by PrimeLocation to give an indication of potential running costs based on various data sources. PrimeLocation does not warrant or accept any responsibility for the accuracy or completeness of the property descriptions, related information or Running Costs data provided here.


























.png)

