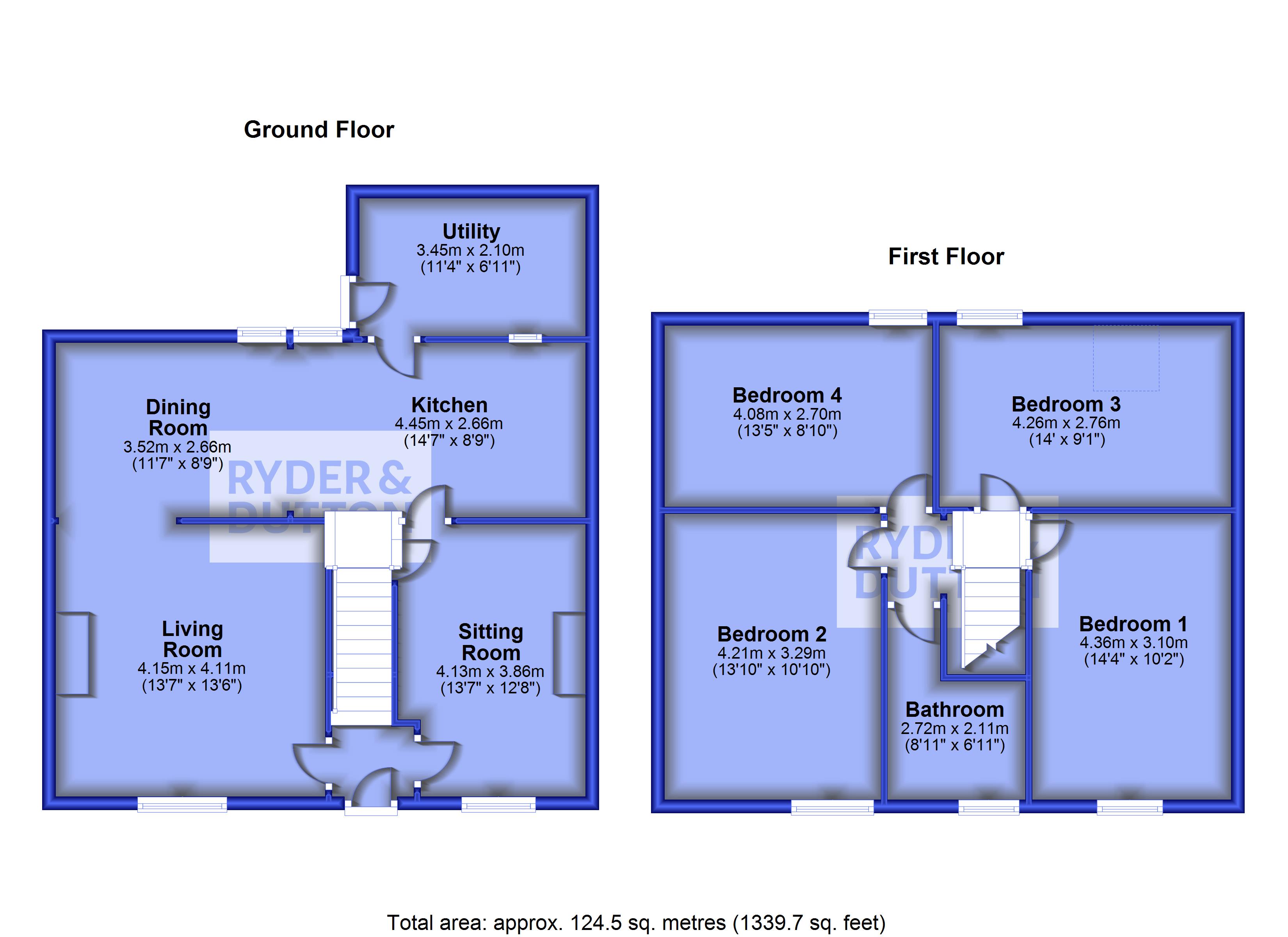Terraced house for sale in Warehouse Hill, Marsden, Huddersfield, West Yorkshire HD7
* Calls to this number will be recorded for quality, compliance and training purposes.
Property features
- No vendor chain
- Four bedrooms
- Large gardens
- Off street parking and garage
- Located at the heart of marsden village
- Walking distance to train station
- Council tax band - D
- Tenure - freehold
- EPC - D
Property description
Located at the very heart of Marsden village centre, this charming four bedroom period property is offered to the market with no vendor chain. Sitting upon a generous plot, the property benefits from large gardens to the rear, off street parking and a detached garage/workshop. EPC D
Offered to the market with no onward chain, Warehouse Hill is located at the centre of Marsden village making it conveniently placed for both local amenities and transport links. Families may also appreciate the well regarded local schooling there is on offer.
Marsden is a thriving village that hosts a variety of local events and festivals such as Marsden Jazz Festival, Cuckoo Festival and Imbolc Festival. There are also an abundance of countryside and reservoir walks on your doorstep.
The village also has the benefit of its own train station that offers connections to both Manchester and Leeds within 30 minutes, making Marsden popular with people requiring good commuter links. Families will also appreciate the well regarded local schooling there is on offer.
Ground Floor
A centrally placed entrance hall with stairs directly ahead rising to the first floor.
To the left is a generous and characterful living room sits at the front of the property and has two windows that bring in plenty of natural light. There is Oak flooring and feature fireplace with stone hearth and mantle with a multi fuel burning stove.
To the left of the hallway is a sitting room offering an versatile space and could also make a useful home office, playroom or formal dining room. It features a stone fireplace (currently blocked off), a handy large storage cupboard and a window to the front aspect.
To the rear of the property is a generous open plan kitchen and dining room that accommodates a large family dining table. The kitchen is fitted with a range of wall and base units with complementary worksurfaces, stainless steel sink and drainer with mixer tap. Appliances include an electric oven, gas hob, extractor hood, dishwasher and fridge.
The adjoining utility room is fitted with a range of base units with sink, drainer and mixer tap. There is plumbing for a washing machine and space for additional freestanding appliances.
First Floor
Leading off from the landing area are four bedrooms and the family bathroom.
The largest of the bedrooms is a generous double featuring a vaulted ceiling and characterful exposed trusses. There are three further bedrooms that are all of a good size with two of them featuring exposed beams to the ceiling
The family bathroom is fully tiled and fitted with a white three piece suite including a bath with overhead shower, low flush WC and pedestal wash basin. The built in cupboard also offers useful additional storage.
Externally
The property sits on a generous plot and benefits from a sizable garden to the rear as well as a detached garage/workshop and off road parking. The garage is fitted with an roller door, electricity supply and water.
The garden is mainly lawned with a canopy of mature trees providing a good degree of privacy. To the far end of the garden is a paved patio area offering a peaceful retreat at the end of a busy day.
Property info
For more information about this property, please contact
Ryder & Dutton - Slaithwaite, HD7 on +44 1484 973944 * (local rate)
Disclaimer
Property descriptions and related information displayed on this page, with the exclusion of Running Costs data, are marketing materials provided by Ryder & Dutton - Slaithwaite, and do not constitute property particulars. Please contact Ryder & Dutton - Slaithwaite for full details and further information. The Running Costs data displayed on this page are provided by PrimeLocation to give an indication of potential running costs based on various data sources. PrimeLocation does not warrant or accept any responsibility for the accuracy or completeness of the property descriptions, related information or Running Costs data provided here.





































.png)