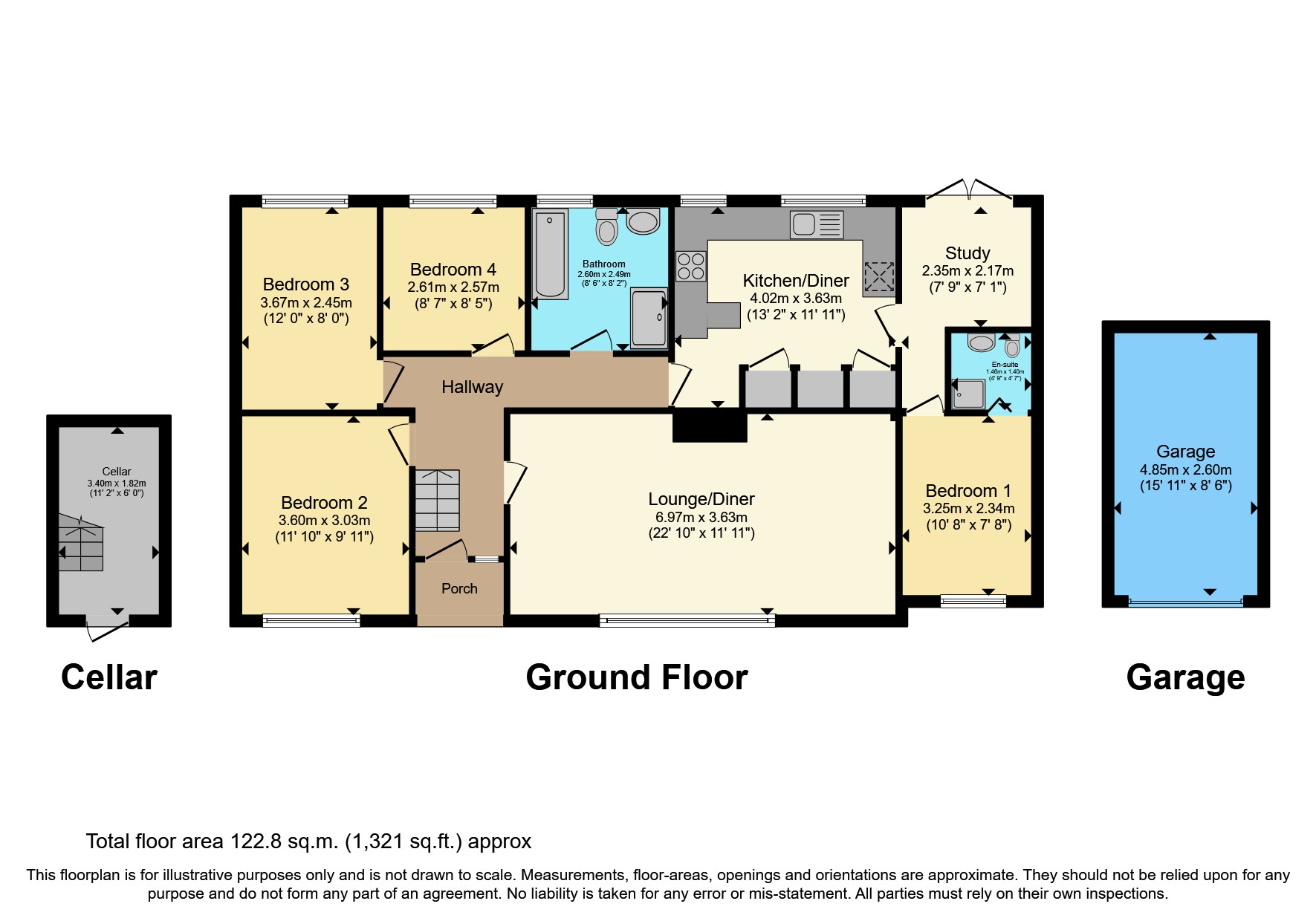Bungalow for sale in Woodview, Penryn TR10
* Calls to this number will be recorded for quality, compliance and training purposes.
Property description
• Three-Bedroom Detached Bungalow + One Bed Annexe
• A Peaceful Lifestyle in this Charming Residential Area.
• Double Glazed & Central Heating
• Elevated River & Countryside Views
• Vacant Possession & No Onward Chain
Discover an inviting home in Woodview, Penryn. This well-maintained detached bungalow, nestled in a peaceful cul-de-sac, comprises three bedrooms and a one-bed annexe—ideal for a dependent relative or a rental opportunity.
The accommodation includes an entrance hall, a living/dining room, three bedrooms, and a family bathroom. The property also features an annexe with a living room, bedroom, and ensuite. Outside, find a cellar, garage, and gardens to the front and rear. With the added benefits of double glazing and gas central heating, this property provides a comfortable and practical living space. Seize the opportunity to own a home that seamlessly blends tranquillity with practicality in this delightful corner of Penryn.
Penryn is a historic market town that hosts two thriving universities, Falmouth University and the University of Exeter, both situated just 2 miles from the charming harbour town of Falmouth. Here, you'll discover some of the finest sailing waters in the UK. Convenient train stations in both Penryn and Falmouth provide easy transportation.
These towns offer diverse amenities, including local shops, high-street retailers, and restaurants catering to various preferences. The cathedral city of Truro, with its mainline rail links to London's Paddington, is about 12 miles away.
Penryn town meets most daily shopping needs and provides services such as chandleries and boatyards for marine enthusiasts. Nearby, you'll find options for junior and secondary schooling, sports facilities, and the convenience of an Asda superstore.
Accommodation
Entrance Hall
Double-glazed entrance door with a side panel. Laminate flooring. Radiator. Telephone point. Doors off to:
Living/Dining Room
A double-glazed picture window to the front aspect provides river and countryside views. TV point. Radiator.
Bedroom One
Double-glazed window to the front aspect provides countryside views. Laminate flooring. Radiator.
Bedroom Two
Double-glazed window to the rear aspect. Laminate flooring. Radiator.
Bedroom Three
Double-glazed window to the rear aspect. Laminate flooring. Radiator.
Family Bathroom
A modern suite has a jacuzzi bath, vanity hand wash basin, low level WC, and a walk-in shower. Splashwall surround and tiled flooring. Heated towel rail and obscure double-glazed window to the rear aspect.
Kitchen
Fitted kitchen fitted with a range of wall, drawer, and base units with complementary work surfaces. Sink and drainer. Built-in double oven and integrated gas hob with extractor overhead. A recess area ideal for a fridge/freezer. Two double-glazed windows to the rear aspect. Laminate flooring and a radiator. Door leading to:
Annexe
Living Room
French doors lead to the rear garden. Radiator and laminate flooring. TV point. Door leading to:
Bedroom
Double-glazed window to the front aspect with countryside views. Laminate flooring and a radiator. Bi-fold door to:
Ensuite Room
Shower cubicle with Triton Electric shower, low-level WC, and hand washbasin. Laminate flooring. Sun tunnel provides light to the room.
Outside
To the front of the property is a tiered garden. The lower section has a low-maintenance garden, with the upper tier providing a substantial terrace offering views towards Penryn River and open countryside. Steps lead to the cellar. The path to the rear garden includes a patio, lawn, shed, and outdoor tap for convenience. A high wall borders the property, and you can add steps to access the upper terrace, where a panoramic view of the surrounding area awaits.
Cellar
Practical storage space.
Garage
Up and over door. Mains electric.
Property info
For more information about this property, please contact
Miller Countrywide - Falmouth Sales, TR11 on +44 1326 358943 * (local rate)
Disclaimer
Property descriptions and related information displayed on this page, with the exclusion of Running Costs data, are marketing materials provided by Miller Countrywide - Falmouth Sales, and do not constitute property particulars. Please contact Miller Countrywide - Falmouth Sales for full details and further information. The Running Costs data displayed on this page are provided by PrimeLocation to give an indication of potential running costs based on various data sources. PrimeLocation does not warrant or accept any responsibility for the accuracy or completeness of the property descriptions, related information or Running Costs data provided here.




























.png)
