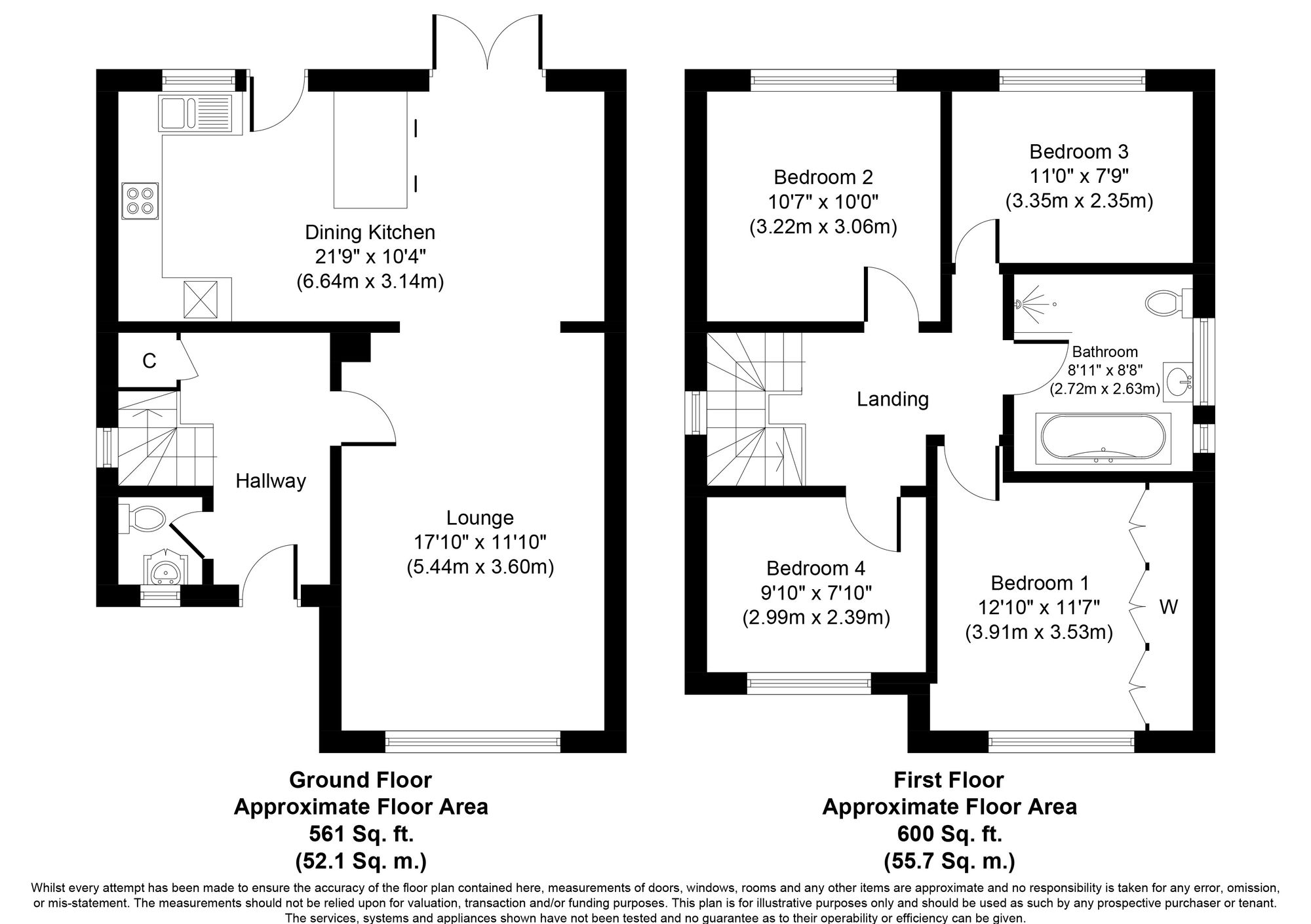Detached house for sale in Okehampton Close, Radcliffe M26
* Calls to this number will be recorded for quality, compliance and training purposes.
Property features
- Stylish detached property
- Quiet cul-de-sac
- 4 bedrooms
- Spacious open-plan living
- Stunning kitchen & bathroom
- Driveway & garage
Property description
Finished to a high standard, and boasting an enviable position within a quiet cul-de-sac, this stunning property comprises of an entrance hallway, guest w/c, spacious lounge, open plan kitchen/dining room, four well-proportioned bedrooms, and a stunning, four-piece family bathroom. Externally, there are gardens to the front and rear, multi-vehicle driveway to the front and side, together with a detached, single garage. The property is gas central heated and upvc double glazed throughout.
EPC Rating: D
Location
This spaciously stylish property is situated within the ever-popular Bradley Fold area of Radcliffe. Boasting a quiet cul-de-sac position, there are a number of primary schools within close proximity, together with the metrolink and major bus routes between Bury, Radcliffe, Bolton and Manchester. Close to all amenities, as well as an abundance of countryside, this really is an ideal location for anybody looking for a family home.
Entrance Hallway
Entrance door to the front, open staircase with a stunning glass balustrade, spotlights to the ceiling, radiator, under-stairs storage cupboard, and doors to the guest wc and lounge.
Guest WC
Vanity unit with inset handwash basin, w/c, ceiling light point, and a frosted upvc double-glazed window to the front
Lounge (5.44m x 3.60m)
Spacious lounge, open plan to the dining kitchen, and comprising of a upvc double-glazed window to the front, two ceiling light points, radiator, and stylish wall panelling.
Dining Kitchen (6.64m x 3.14m)
A stunning, modern dining-kitchen, offering a range of worktops, wall and base units, complimented by the stainless steel oven, grill, microwave, gas hob and extractor hood. Complete with an integrated dishwasher and a handy breakfast bar which also boasts an under-counter wine chiller. With spotlights to the ceiling, stylish bubble lighting over the breakfast bar, vertical radiator, stable door and upvc double-glazed window to the rear, the kitchen also house the gas central heating boiler. With a spacious dining area complete with double doors opening out onto the rear garden, this really is fantastic room for socializing.
1st Floor Landing
A spacious landing with an open staircase, complimented by the glass balustrade, spotlights to the ceiling, loft-hatch, carpet flooring and a upvc double-glazed window to the side.
Bedroom One (3.91m x 3.53m)
Bedroom Two (3.22m x 3.06m)
Upvc double-glazed window to the rear, radiator, ceiling light point, carpet flooring, and a range of modern, fitted furniture.
Bedroom Three (3.35m x 2.35m)
Upvc double-glazed window to the rear, radiator, ceiling light point, and carpet flooring.
Bedroom Four (2.99m x 2.39m)
Upvc double-glazed window to the front, radiator, spotlights to the ceiling, wood-effect laminate flooring, and a range of fitted furniture.
Family Bathroom (2.72m x 2.63m)
A stylish, modern four-piece bathroom suite, comprising of a freestanding bath, pedestal handwash basin, w/c, and shower enclosure with glass screen and chrome fitments. Complimented by the heated, chrome, towel rail, floor-to-ceiling tiling, tiled flooring, spotlights to the ceiling and extractor fan. Complete with two frosted upvc double-glazed windows to the side.
Garden
To the front of the property is a laid-to-lawn, together with a block-paved, multi vehicle driveway, with gated access to the side of the house, giving access to a further driveway and single garage. To the rear is an enclosed, west-facing garden, complete with large patio, decked area, and an artificial grassed lawn, with a variety of beds and borders housing shrubs and trees.
Property info
For more information about this property, please contact
Kingtons Estate Agents, M26 on +44 161 937 7596 * (local rate)
Disclaimer
Property descriptions and related information displayed on this page, with the exclusion of Running Costs data, are marketing materials provided by Kingtons Estate Agents, and do not constitute property particulars. Please contact Kingtons Estate Agents for full details and further information. The Running Costs data displayed on this page are provided by PrimeLocation to give an indication of potential running costs based on various data sources. PrimeLocation does not warrant or accept any responsibility for the accuracy or completeness of the property descriptions, related information or Running Costs data provided here.










































.png)

