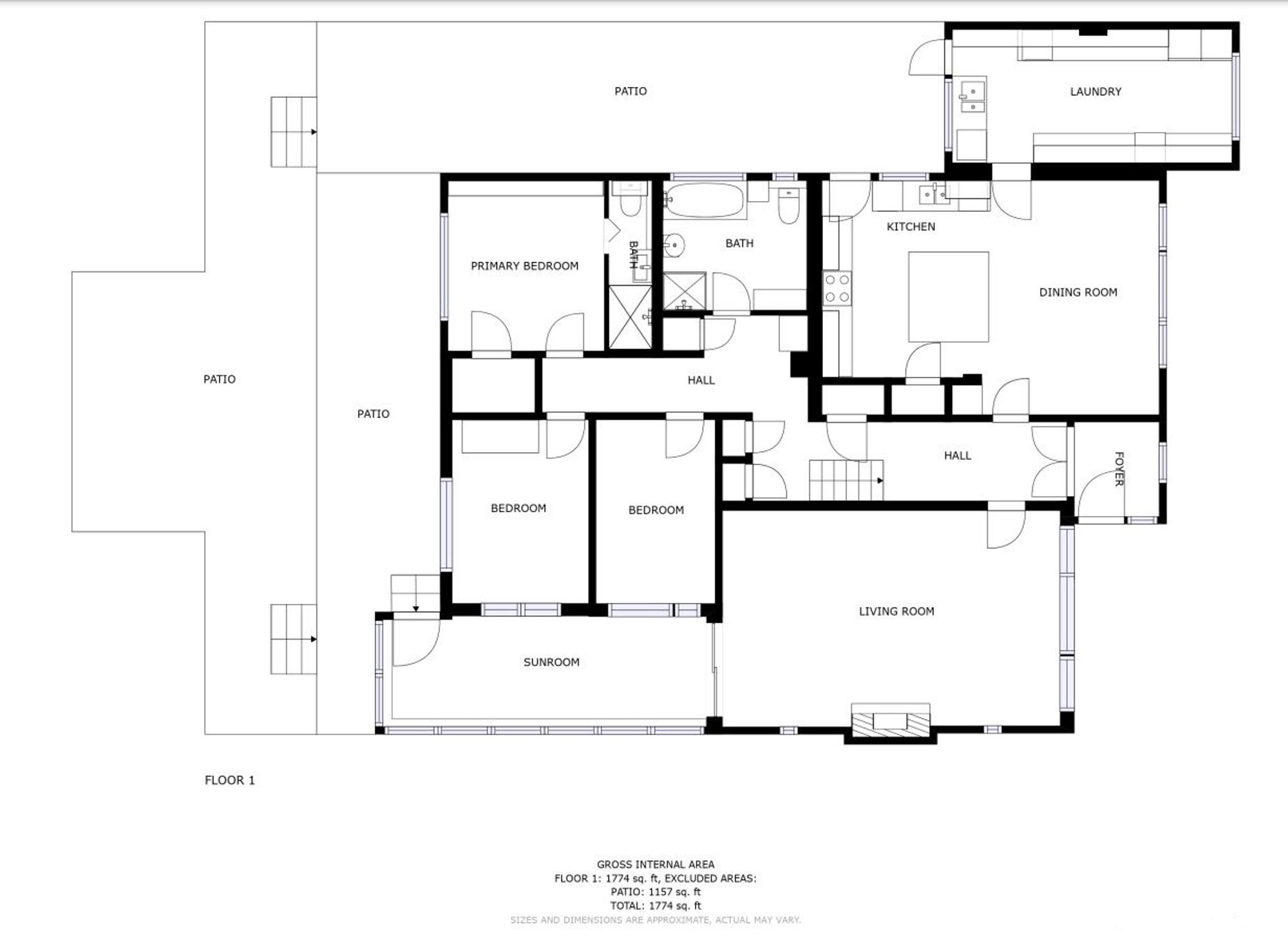Detached bungalow for sale in Queen Elizabeth Avenue, Margate CT9
* Calls to this number will be recorded for quality, compliance and training purposes.
Property features
- Modern kitchen/diner perfect for family gatherings
- Tranquil conservatory and a large sunny garden
- Master bedroom with ensuite and two more doubles
- Off-street parking
- Spacious bungalow with versatile loft space potential
- Bright lounge with cosy log burner
- A must see to appreciate the size of the property!
Property description
Impressive Three Bedroom Detached Bungalow on Queen Elizabeth Avenue, Margate
Located on the highly sought-after Queen Elizabeth Avenue in Margate, this exceptional 3-bedroom detached bungalow stands out as a spacious and versatile family home. As you step inside, a generous lobby area welcomes you, leading seamlessly into the main hallway. To the left, you'll discover the heart of the home - a large lounge flooded with natural light through its abundant windows. The addition of a newly fitted log burner enhances the cosy ambiance of this inviting space. Adjacent to the lounge, a delightful conservatory beckons, extending your living area and providing a peaceful connection to the rear garden. This garden is a hidden gem, offering ample outdoor space for relaxation and entertaining.
One of the standout features of this property is the substantial kitchen/diner, thoughtfully redesigned with a modern island kitchen and a generously sized dining space, making it ideal for hosting family gatherings or simply enjoying day-to-day meals. Continuing on this floor, the property surprises with a converted garage, now a versatile storage/utility room, which conveniently leads out to the garden. Further exploration of the bungalow reveals three generously sized double bedrooms, with the master bedroom boasting its own en-suite shower room. A spacious family bathroom completes the accommodation on this level.
However, the real showstopper of this property is the access to the loft space. With proper planning and vision, there's incredible potential here for an additional three double bedrooms, opening up a world of possibilities for the future. To truly appreciate the full size and potential that this property offers, you must see it in person. It's a rare find in a highly desirable location.
Additionally, the property offers off-street parking for multiple cars to the front. To the rear, a large sunny garden awaits, complete with a workshop that has the potential for power supply, as well as a charming summer house.
Identification checks:
Should a purchaser(s) have an offer accepted on a property marketed by Miles & Barr, they will need to undertake an identification check. This is done to meet our obligation under Anti Money Laundering Regulations (aml) and is a legal requirement. | We use a specialist third party service to verify your identity provided by Lifetime Legal. The cost of these checks is £60 inc. VAT per purchase, which is paid in advance, directly to Lifetime Legal, when an offer is agreed and prior to a sales memorandum being issued. This charge is non-refundable under any circumstances.
EPC Rating: D
Location
Cliftonville is a coastal area in the town of Margate, situated to the east of the main town and mainly occupies Georgian and Victorian properties. The area itself is within easy walking distance of the 'Margate Old Town', Turner Contemporary Art Gallery and the Margate railway station which is approximately 2 miles away and offers fast services to Kings Cross, St. Pancras. There are also good road links to London via the A299 Thanet Way and M2 Motorway.
Entrance
Door To:
Entrance Hall
Leading to:
Bedroom (2.42m x 3.61m)
Bathroom (2.88m x 2.56m)
Bedroom (2.69m x 3.63m)
Bedroom (3.36m x 3.10m)
Utility Room (2.64m x 5.49m)
Kitchen/Diner (4.57m x 6.64m)
Lounge (6.68m x 4.26m)
Conservatory (1.66m x 6.53m)
Workshop (3.76m x 6.54m)
Parking - Off Road
Property info
For more information about this property, please contact
Miles & Barr - Cliftonville, CT9 on +44 1843 606090 * (local rate)
Disclaimer
Property descriptions and related information displayed on this page, with the exclusion of Running Costs data, are marketing materials provided by Miles & Barr - Cliftonville, and do not constitute property particulars. Please contact Miles & Barr - Cliftonville for full details and further information. The Running Costs data displayed on this page are provided by PrimeLocation to give an indication of potential running costs based on various data sources. PrimeLocation does not warrant or accept any responsibility for the accuracy or completeness of the property descriptions, related information or Running Costs data provided here.
























.png)

