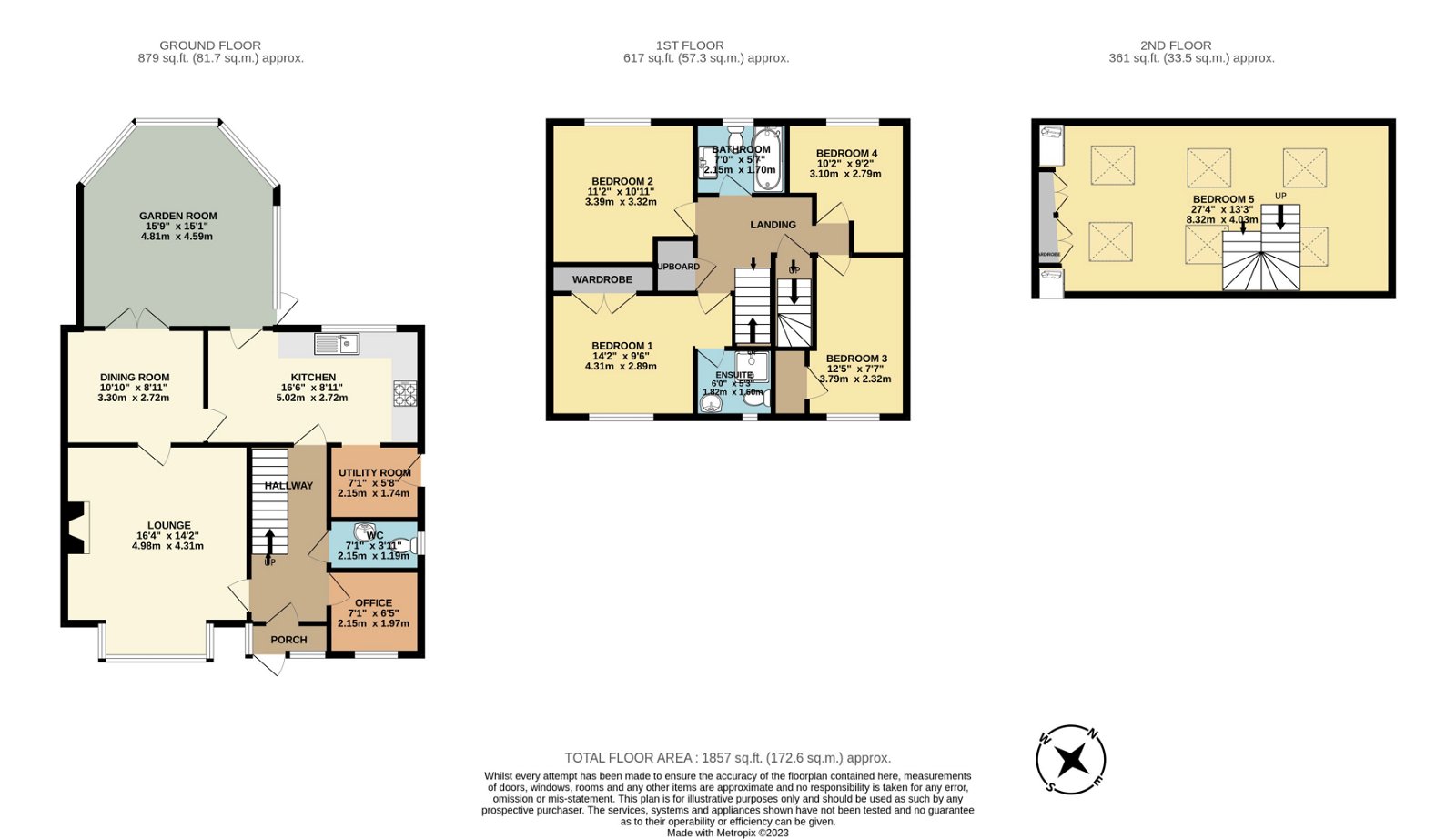Detached house for sale in Warspite Gardens, Manadon Park, Plymouth PL5
* Calls to this number will be recorded for quality, compliance and training purposes.
Property features
- Video Tour Available
- Cul-De-Sac Location
- 5 Bedrooms
- Double Garage
- Ample Off Road Parking
- Utility Room & Study/Office
- 3 Reception Rooms
- Downstairs WC
- Popular Location
- EPC Rating C
Property description
This modern detached family home has been well maintained and modernised over the years, with the addition of a porch area, a delightful garden room and a spacious loft conversion. The accommodation offers flexibility with well-proportioned bedrooms and benefits from charming, landscaped gardens, hard-wired security alarm systems to both the house and the garage, additional parking which provides total space for four vehicles and a double garage. Situated in the heart of the Manadon estate at the end of a cul-de-sac makes the location of this unique home quiet and safe.
The accommodation comprises, on the ground floor, an entrance hallway with stairs to the first floor and doors to all principal rooms. The lounge is light and airy with a large bay window to the front and a Faber Silence remote-control, real flame gas fire. There is a separate dining room with doors leading to the garden room and kitchen. The garden room has been recently upgraded with a new Guardian roof which includes dimmable ceiling lights and two Velux windows. The kitchen is fully fitted with a Franke sink suit, a Bosch oven, a Bosch gas hob, a range of base units with laminate worksurfaces, matching wall cupboards, part-tiled walls, a window overlooking the rear garden and a door to the garden room. There is a useful utility room where a new boiler was fitted three years ago which is still under warranty. This level also benefits from a cloakroom and good-sized separate study, ideal for those who work from home.
The generous first floor accommodation comprises of a large, light master bedroom with elegant fitted wardrobes which provide generous hanging space, drawers, shelves and two full-height mirrors. The en-suite room has part-tiled walls, a shower cubicle lined with marine ply, a vanity unit and WC. There is a large, single room with a lovely, fitted wardrobe, desk and overhead cupboard at the front of the house and a further large, single bedroom and a large double bedroom overlooking the rear of the house. There is an impressive, light, loft room with six Velux windows which have fitted blackout blinds, beautiful, fitted wardrobes which provide generous hanging space with additional drawers and shelves on each side. This room also benefits from eco-friendly, state-of-the art Norwegian heating panels. Ample storage is easily accessible in the eaves. The modern family bathroom comprises of a panelled bath with an electric shower fitment, vanity unit, large integrated mirror, WC and fully-tiled walls.
Externally there is a lovely front garden laid to lawn with flower beds, borders and access to the rear via a side gate. The enclosed rear garden has an attractive paved terrace and a lawned area with a variety of shrubs and bushes. The double garage has a side entrance door, electricity, lighting and an internal stud wall creating two separate areas. The spacious pitched roof provides additional storage opportunities. The garage also has generous parking to the front with additional parking on a block-paved parking bay. To the outside, there are mains wired lights and additional pir security lights.
An early viewing is highly recommended to appreciate this fine family home situated in a great position on this highly sought after estate.
Property info
For more information about this property, please contact
Lang Town & Country, PL4 on +44 1752 948605 * (local rate)
Disclaimer
Property descriptions and related information displayed on this page, with the exclusion of Running Costs data, are marketing materials provided by Lang Town & Country, and do not constitute property particulars. Please contact Lang Town & Country for full details and further information. The Running Costs data displayed on this page are provided by PrimeLocation to give an indication of potential running costs based on various data sources. PrimeLocation does not warrant or accept any responsibility for the accuracy or completeness of the property descriptions, related information or Running Costs data provided here.





































.png)

