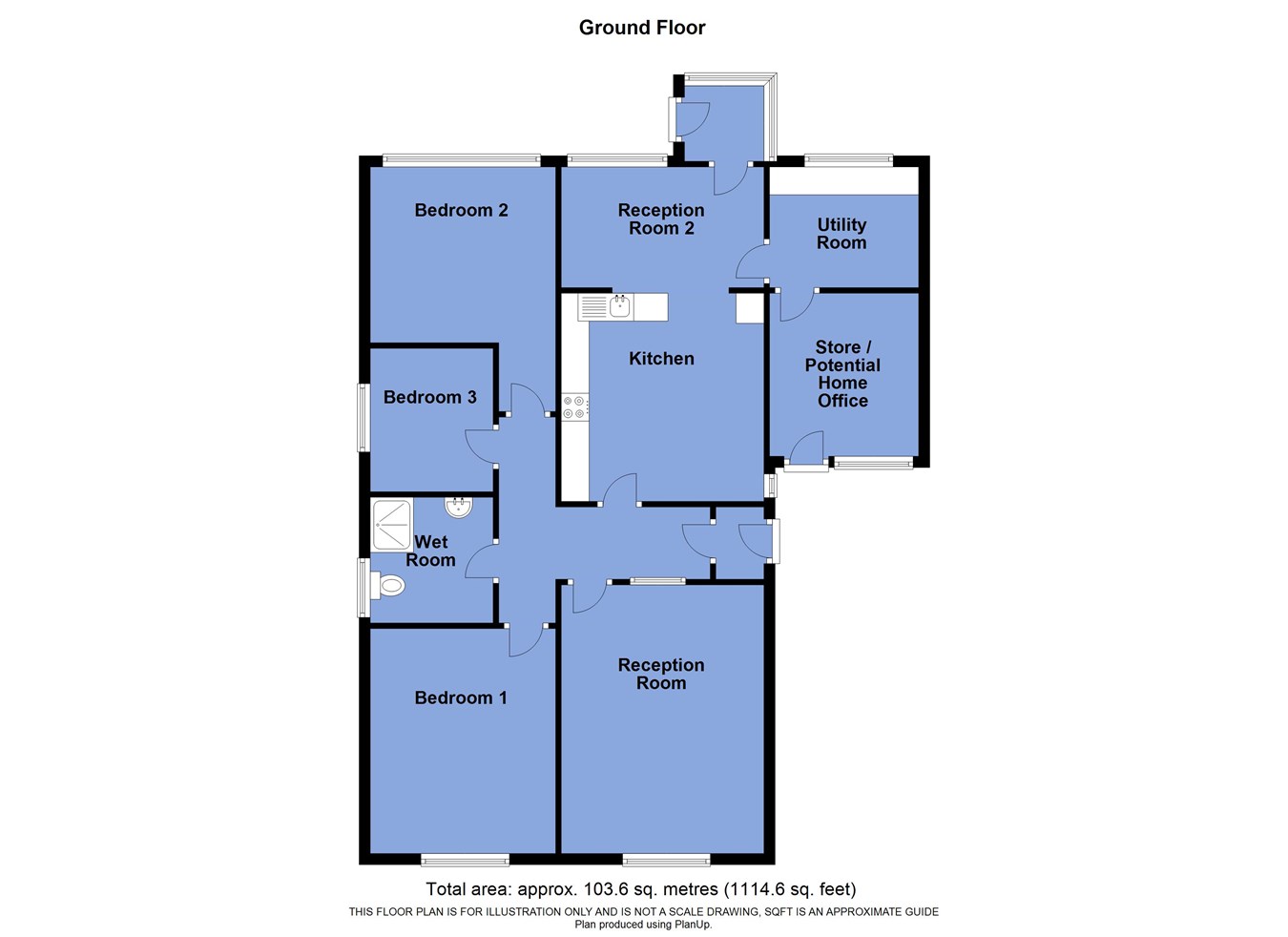Detached bungalow for sale in Sandringham Road, Horwich, Bolton BL6
* Calls to this number will be recorded for quality, compliance and training purposes.
Property features
- Freehold
- Bathroom approximately six months old
- Extended, open plan kitchen and living area
- Integral garage
- Impressive rear garden
- Private aspect to the front
- Roof renewed in 2022
- Around 2 miles to motorway and train link
- Traditional town centre plus out of town retail development both approximately 1.5 miles
- Long driveway
Property description
Initially purchased from plan during 1969 and retained in the same family to date. The vendors have advised that this particular plot was chosen due to the bungalow having the longest driveway and accommodating 5/6 cars. This length of stay is testament to the quality of the home and immediate environment.
The original design benefits from a thoughtful rear extension, which has created an open plan dining kitchen with living area. This area connects to an internal garage, providing excellent versatility and a useful utility zone.
The living accommodation is completed with a large individual reception room position to the front and the three bedrooms are served by a bathroom which was fitted approximately six months ago. It is important to note that the main roof has been renewed during 2022, including new batons, under felt and tiles.
The property also benefits from large front and rear gardens plus outbuildings.
Bungalows are an increasingly sought after sector of the market and such homes positioned within quality locations, often generate good rates of sale.
The sellers advise that the property is Freehold.
Council Tax Band D - £2,068.42
The Area:
Sandringham Road is close to New Chapel Lane which is a high calibre area around a mile from Horwich town centre and two miles from junction 6 of the M61 and Horwich Parkway train station. This station is on the mainline to Manchester and the airport.
There is access to the bus route at the end of Sandringham Road which links to Lever Park, Middlebrook and Horwich town centre.
The area manages to strike a lovely balance of these convenient amenities with superb access to the surrounding countryside and therefore the location tends to attract people who enjoy spending time outdoors. There are footpaths leading immediately from the area with access towards High Rid reservoir, whilst the nearby Georges Lane is one of the main routes towards Rivington Pike and its associated moorland. Many locals consider Manchester and the Trafford Centre an appropriate distance to shop and socialise and is therefore another great attribute to the area.
Entrance Porch
3' 0" x 3' 0" (0.91m x 0.91m) Glass paneled door into the main hallway.
Hallway
4' 3" x 8' 7" (1.30m x 2.62m) and a second area of 3' 6" x 12' 10" (1.07m x 3.91m) Loft access.
Reception Room
15' 11" x 11' 11" (4.85m x 3.63m) Window to the front overlooking the garden and enjoying a private aspect immediately opposite. Feature fireplace.
Kitchen
12' 3" x 11' 10" (3.73m x 3.61m) Gable window. Wall and base units. Distinct dining area. Integral split level electric hob, oven and space for additional appliances. Open access into a garden room.
Garden Room
7' 2" x 11' 10" (2.18m x 3.61m) Rear window to the patio and garden. Large Velux roof light. Access to a rear porch. Access into a garage which has been converted and compartmented.
Garage Conversion
Compartmented
To the rear 8' 10" x 7' 1" (2.69m x 2.16m) Used a utility area. Fitted storage. Space for appliances. Gas central heating boiler concealed within the units.
To the front 9' 11" x 8' 9" (3.02m x 2.67m) Window. Glass paneled front door to the drive.
Rear Porch
4' 4" x 4' 9" (1.32m x 1.45m) Tiled floor. Glazed to two sides. Glass paneled door with side screen. Opening to the patio and garden.
Bedroom 1
11' 0" x 13' 2" (3.35m x 4.01m) Front double with fitted furniture. Private aspect to the front.
Bedroom 2
10' 11" x 10' 4" (3.33m x 3.15m) with a door recess of 3' 5" x 4' 1" (1.04m x 1.24m) To the rear with window to the garden.
Bedroom 3
7' 2" x 8' 8" (2.18m x 2.64m) Gable window.
Bathroom
6' 6" x 7' 6" (1.98m x 2.29m) Converted into a wet room. Patterned gable window. Fully tiled to the walls. Wet room floor and appropriate slopes. Semi pedestal hand basin. WC and shower area with electric shower.
Property info
For more information about this property, please contact
Lancasters Estate Agents, BL6 on +44 1204 351890 * (local rate)
Disclaimer
Property descriptions and related information displayed on this page, with the exclusion of Running Costs data, are marketing materials provided by Lancasters Estate Agents, and do not constitute property particulars. Please contact Lancasters Estate Agents for full details and further information. The Running Costs data displayed on this page are provided by PrimeLocation to give an indication of potential running costs based on various data sources. PrimeLocation does not warrant or accept any responsibility for the accuracy or completeness of the property descriptions, related information or Running Costs data provided here.




































.png)
