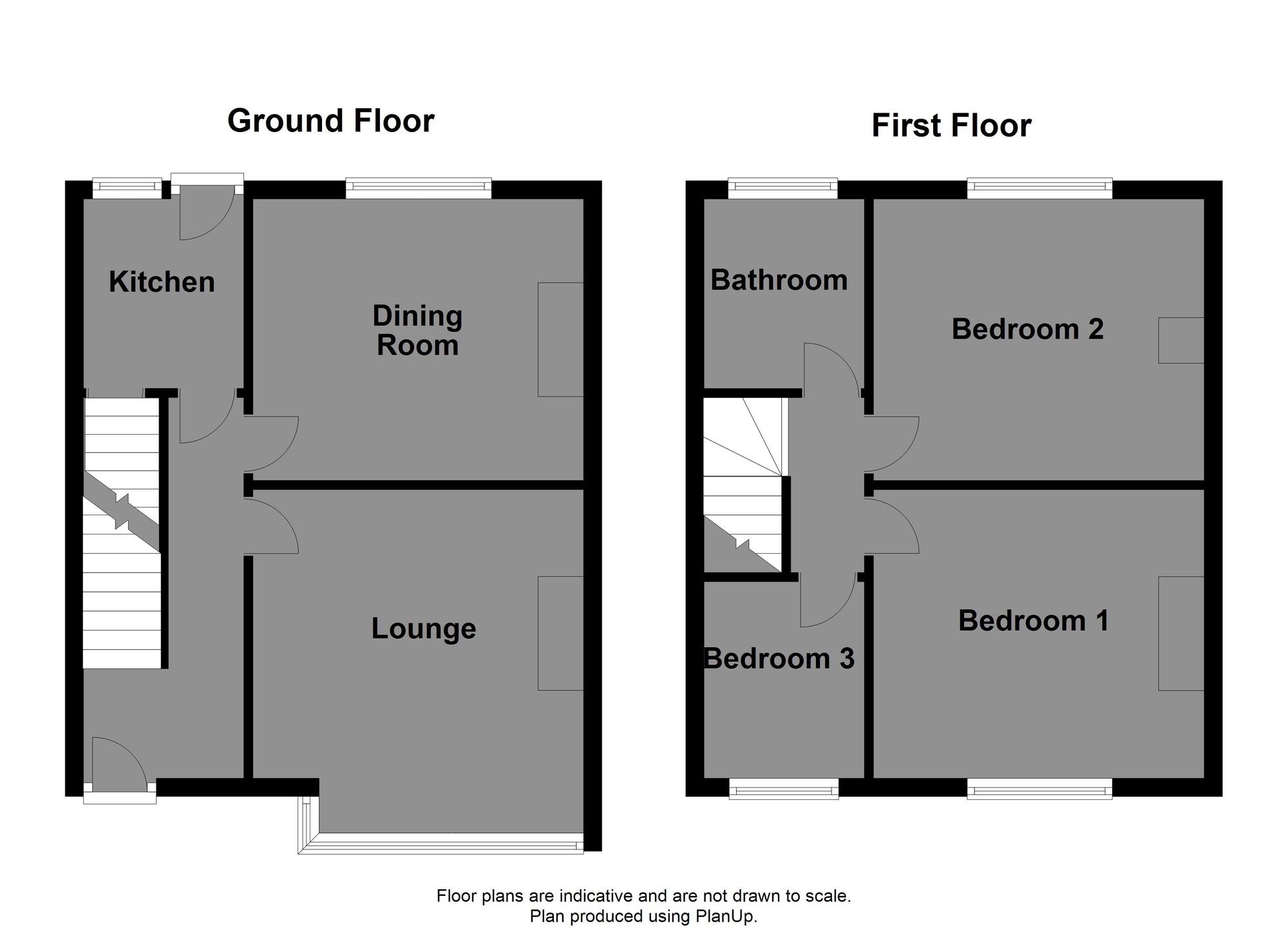Terraced house for sale in Mayfield Avenue, Halifax HX1
* Calls to this number will be recorded for quality, compliance and training purposes.
Property features
- Traditional family home
- Three bedrooms and two reception rooms
- Gas central heating
- UPVC double glazed windows
- Within 100m of the main bus route
- Within 400m of shops at King Cross
Property description
This traditional family home offers more than meets the eye from the outside. Once you step inside the front door you will enter a spacious hallway, and it’s a nice space to introduce you to the home. There’s a light and airy lounge towards the front, and a dining room to the rear, along with a neat kitchen. There’s a cellar, too, a really useful space that will be a surprise to many. Upstairs the half turning landing leads to a nice landing area, and then there are three bedrooms and a nicely fitted bathroom. Gas central heating is fitted, and the windows have been replaced with uPVC double glazed units. Outside includes a small garden to the front and then a paved patio garden at the rear that forms a nice place to sit out and enjoy the sunshine. The rear looks out across a series of gardens, so it’s a bit nicer than you get from the average home. The end of the street’s only 100 metres away, and there you will find the main bus routes into town, into Sowerby Bridge, or indeed into Hebden Bridge, and the local shops and amenities are just a few hundred metres away in King Cross. All in all this is a nice family home that’s just waiting for its new family.
EPC Rating: C
Location
Leave Halifax along the A58 King Cross Street that leads into Aachen Way. Pass People's Park and through the traffic lights at the bottom of Parkinson Lane. After a further 300 metres turn right into Mayfield Avenue. Postcode: HX1 3XE.
Entrance Hall
This spacious hallway makes a good entrance to the home.
Lounge (3.77m x 3.62m)
A lovely lounge towards the front of the house. The focal point of the room is the fireplace that houses a gas fire, and there is plenty of light via the almost full width windows to the front, where the room narrows slightly to 3.17 metres.
Dining Room (3.63m x 3.09m)
Another good sized reception room, this one to the rear and overlooking the gardens. There is a central fireplace, a really nice feature, that houses a gas fire.
Kitchen (2.08m x 1.76m)
A neat kitchen that's fitted with base and wall units, along with work surfaces and a sink unit.
Cellars
The property has a useful cellar.
First Floor Landing
A spacious landing from a half turning staircase.
Bedroom One (3.62m x 3.19m)
A good bedroom to the front of the property, with a fitted wardrobe cupboard beside the chimney breast.
Bedroom Two (3.63m x 3.10m)
A good sized second bedroom, this one to the rear and overlooking the rear gardens.
Bedroom Three (2.16m x 1.78m)
This third bedroom would make a nice home office, particularly useful for those who need to work from home.
Bathroom
A neat bathroom that's fitted with a three piece white suite consisting of a low level WC, a wash basin, and a p-shaped bath with a curved shower screen and a shower unit that has rainwater and wand fitments. There are fitted cupboards for towels and toiletries.
Garden
A small garden towards the front of the property forms a nice screen from the road. The rear garden is mainly paved to form a nice sun patio, a lovely place to sit out.
Property info
For more information about this property, please contact
Boococks, HX1 on +44 1422 230131 * (local rate)
Disclaimer
Property descriptions and related information displayed on this page, with the exclusion of Running Costs data, are marketing materials provided by Boococks, and do not constitute property particulars. Please contact Boococks for full details and further information. The Running Costs data displayed on this page are provided by PrimeLocation to give an indication of potential running costs based on various data sources. PrimeLocation does not warrant or accept any responsibility for the accuracy or completeness of the property descriptions, related information or Running Costs data provided here.





















.png)
