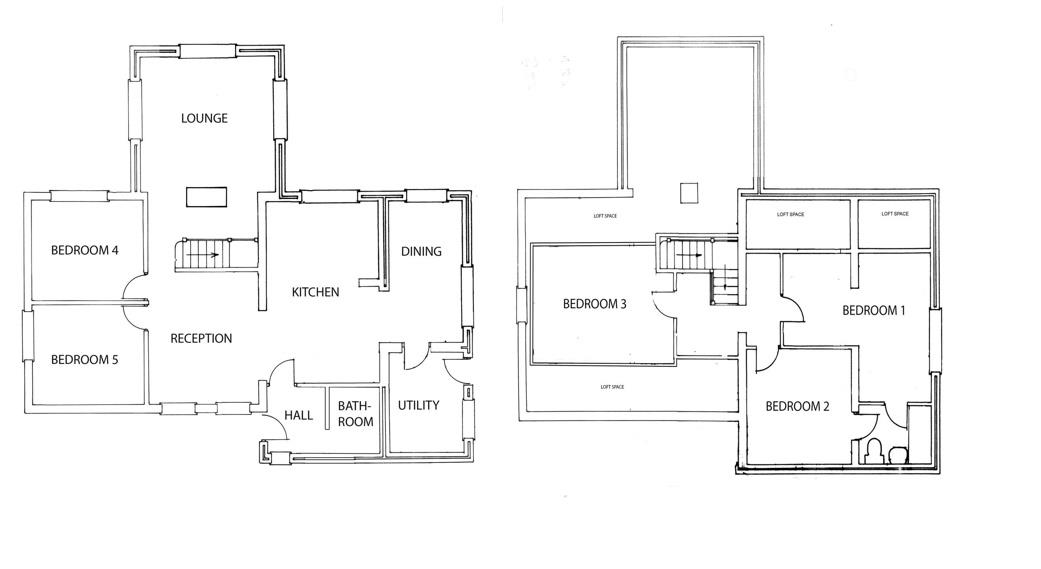Detached house for sale in Westend, Cam GL11
* Calls to this number will be recorded for quality, compliance and training purposes.
Property features
- Individual Detached House
- Gardens Approaching Half An Acre
- Five Bedrooms
- Two Bathrooms
- Three Reception Rooms
- Garage Plus Workshop
- EPC Rating - D
- Private Driveway
- Beautiful Views
Property description
Set in grounds approaching half an acre, this individual detached family home offers versatile and flexible accommodation arranged over two floors. The property has a generous lounge with wood burner, together with second reception/family room which leads through to a spacious kitchen/breakfast room with Corian and Oak block worktops and built-in appliances. There is a separate dining room, utility room and two ground floor bedrooms, along with a shower room/cloakroom completing the ground floor accommodation. On the first floor there are three bedrooms with bathroom which is en-suite to two bedrooms. The windows are UPVC framed double glazed units and the property has gas fired central heating. The views to the rear extend across the River Severn and the Welsh Hills beyond. Outside the gardens are a particular feature with extensive lawns, orchard, mature shrubs and borders. The house is approached via a long private tarmacadum driveway with parking area, turning space and access to a detached garage with workshop/hobbies room.
Westend is a quiet, tucked away location on the Dursley/Stinchcombe borders, close to local shops at Woodfields and primary school. The main town of Dursley is approximately 1 mile with a full range of day to day shops, supermarket, leisure centre/swimming pool, public houses and eateries. The major centres of Bristol, Gloucester and Cheltenham are easily accessed via the A38 and M5 motorway network and there is a main line train station at Box Road, Cam; serving Bristol and London (Paddington) via Gloucester.
Entrance Hall
Hardwood panelled front door leading to the entrance hall with UPVC framed double glazed window to side and panelled radiator.
Cloakroom/Shower Room
With low level WC, wash hand basin and walk-in multi jet shower cubicle with glazed sliding doors. Extensive ceramic wall tiling, automatic air extractor fan and ladder radiator.
Lounge (6.50m x 4.17m)
Having feature central fireplace with inset wood burning stove and three UPVC framed double glazed windows with views across the River Severn. Two twin panelled radiators and TV aerial socket.
Family Room (3.86m x 3.48m)
Having two UPVC framed double glazed windows, twin panelled radiator and opening leading through to kitchen/breakfast room.
Kitchen/Breakfast Room (5.51m x 3.51m)
Fitted with a quality range of Oak fronted base units incorporating Corian worktop surfaces and Oak block peninsular island and breakfast bar. Inset single drainer sink unit with monobloc mixer tap, integrated appliances including a stainless steel range cooker with five burner hob unit, extractor fan over and down lighters, dishwasher and fridge. Splash back ceramic wall tiling, space for tall fridge/freezer, twin panelled radiator and UPVC framed double glazed window over looking the rear gardens.
Dining Room (4.34m x 2.18m)
Having dual aspect UPVC framed double glazed windows, panelled radiator and ladder towel radiator. Half glazed door leading to the utility room.
Utility Room (3.12m x 2.21m)
Fitted with base units incorporating worktop surfaces and inset stainless steel sink unit with mixer tap. Space for tumble dryer and plumbing for automatic washing machine. Cloak hanging rail, UPVC framed double glazed window and matching door to garden. Built-in pantry cupboard and storage unit, wall mounted Vaillant gas fired boiler supplying central heating and domestic hot water circulation.
Bedroom Four (3.25m x 2.92m)
With UPVC framed double glazed window to side and panelled radiator.
Bedroom Five (3.20m x 2.97m)
With panelled radiator and UPVC framed double glazed window overlooking the rear garden.
First Floor Landing
From the lounge there is a staircase leading to the first floor landing with velux roof light window, linen storage area and access to roof space.
Principal Bedroom (4.72m x 4.06m)
Having panelled radiator, velux roof light window and UPVC framed double glazed window to side with views across the River Severn.
En-Suite Bathroom
(Also adjoining bedroom two). Suite comprising white panelled bath with shower attachment over, wash hand basin and low level WC. Extensive ceramic wall tiling, ladder radiator, velux roof light window.
Bedroom Two (3.45m x 3.15m)
With two velux roof light windows and panelled radiator.
Bedroom Three (4.04m x 3.15m)
With velux roof light window to rear and wardrobe cupboard.
Garage (6.35m x 3.71m)
With double doors and opening to adjoining workshop.
Workshop/Hobbies Room (5.87m x 3.73m)
Having power, light and double glazed French doors leading onto decked patio.
Outside
The property stands in large mature gardens (approximately 60 x 30 meters) with orchard area containing several mature apple and pear trees. There are extensive lawns and well stocked herbaceous borders with flowering trees and shrubs. Useful store shed and greenhouse. The property is approached via a long tarmacadum driveway with turning area and further parking space.
Property info
For more information about this property, please contact
Hunters - Dursley, GL11 on +44 1453 799541 * (local rate)
Disclaimer
Property descriptions and related information displayed on this page, with the exclusion of Running Costs data, are marketing materials provided by Hunters - Dursley, and do not constitute property particulars. Please contact Hunters - Dursley for full details and further information. The Running Costs data displayed on this page are provided by PrimeLocation to give an indication of potential running costs based on various data sources. PrimeLocation does not warrant or accept any responsibility for the accuracy or completeness of the property descriptions, related information or Running Costs data provided here.













































.png)
