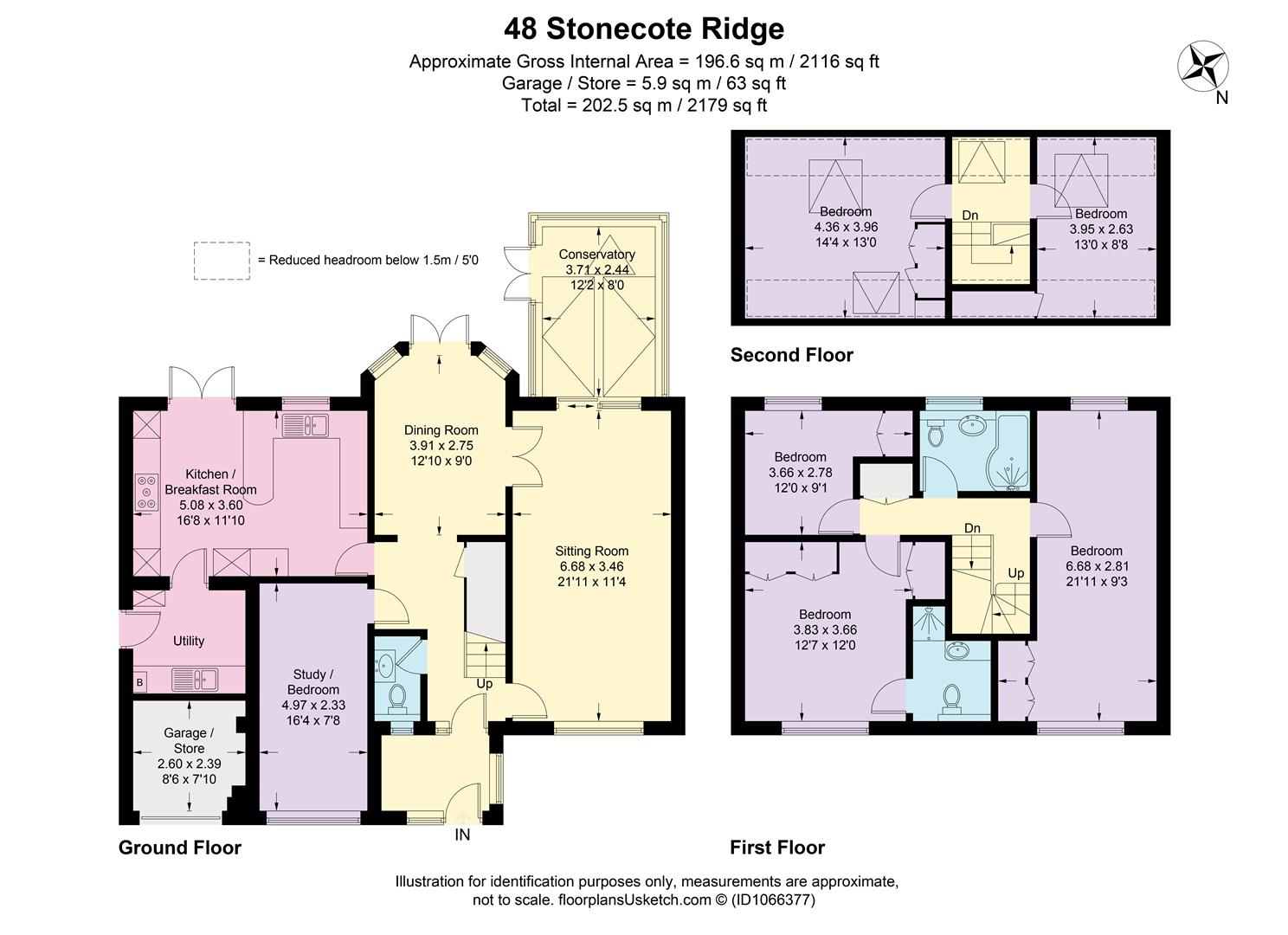Detached house for sale in Stonecote Ridge, Bussage, Stroud GL6
* Calls to this number will be recorded for quality, compliance and training purposes.
Property features
- Entrance Porch and Hallway
- Sitting Room & Dining Room
- Study & Conservatory
- Kitchen/Breakfast Room & Utility room
- Downstairs Cloakroom
- Five Bedrooms
- Family Bathroom & Ensuite
- Garage & Parking
- Gardens
- Broadband 80/20Mbps.
Property description
This property was originally built in 1998 as the showhouse for this phase of the development and was named as "The Windsor". It has been both modernised and extended into what is now an impressive five bedroomed family home, which enjoys both a generous sized level plot and an ample garden. The property layout is over three floors and there is still potential scope for further alterations to maximise the available space. You enter the property via the entrance porch with its heated floor and as you pass through into the entrance hallway, doors radiate off to the sitting room with it`s feature limestone fireplace and sunny dual aspect and from here into the conservatory. Further doors take you through to the dining room with its rear aspect bay window with french doors out onto the rear garden. A further door leads you through into the bright and airy kitchen with it`s breakfast bar and range of wall and base level fitted units. The marble worktops compliment the overall design and there are also a range of built in appliances such as neff double oven & microwave, Siemens induction hob and stylish Franke extractor unit. From the kitchen you pass through into the utility room which has space for an American style fridge freezer and is plumbed for both a washing machine and tumble drier. There is also a wall mounted Worcester gas central heating boiler providing heating/hot water and a door which offers side access to the garden. The downstairs cloakroom is also situated off the hallway as well as the study, which was professionally converted from one of the original garages. Stairs take you up to the first floor landing with doorways to the main bedroom with it`s en suite shower room and further doorways lead to two further bedrooms and a family bathroom. A further staircase leads to the second floor landing with it`s doors off to a further two bedrooms, both with skylights and views. We would advise booking an early viewing on this sizeable home
Property info
Final_1066377_48-Stonecote-Ri_050424101847520.Jpg View original

For more information about this property, please contact
Whitaker Seager, GL6 on +44 1456 281249 * (local rate)
Disclaimer
Property descriptions and related information displayed on this page, with the exclusion of Running Costs data, are marketing materials provided by Whitaker Seager, and do not constitute property particulars. Please contact Whitaker Seager for full details and further information. The Running Costs data displayed on this page are provided by PrimeLocation to give an indication of potential running costs based on various data sources. PrimeLocation does not warrant or accept any responsibility for the accuracy or completeness of the property descriptions, related information or Running Costs data provided here.


































.png)

