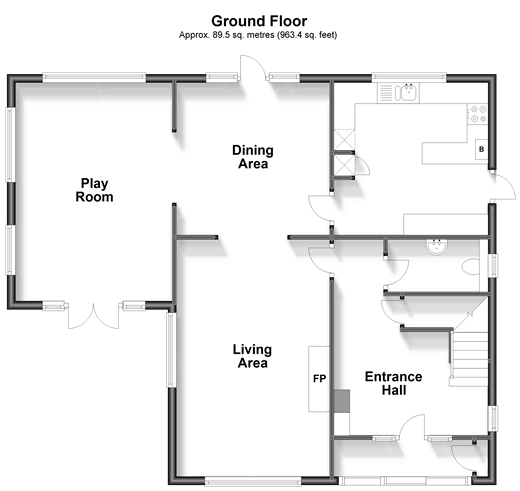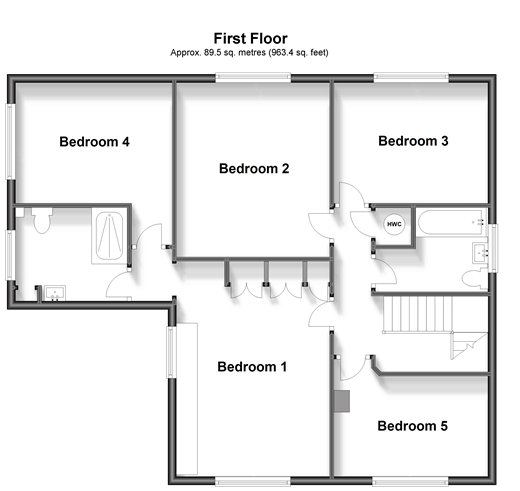Detached house for sale in Foalhurst Close, Tonbridge, Kent TN10
* Calls to this number will be recorded for quality, compliance and training purposes.
Property features
- A massively extended family home with large light, bright rooms throughout
- Superb corner plot with sun trap terrace, lawn, play area, vegetable patch and mature planting
- Sought after cul-de-sac tucked away and bordering open fields yet with good access to Town and transport links
- Ample parking and garage
- Gorgeous main suite
- EPC energy rating D
Property description
The large light and bright dual aspect lounge includes a fireplace and a wide archway to the dining room with another open arch to the triple aspect 17ft sitting room/playroom with French doors to the garden. There is a well-proportioned kitchen/breakfast room with a pedestal peninsular breakfast bar, fitted units housing a built in double oven, stand-alone appliances and a door to the garden. Upstairs there is a family bathroom, an airing cupboard and five good sized bedrooms including the dual aspect master with fitted cupboards that leads to an en suite shower room as well as to one of the other bedrooms.
The enclosed garden is on two levels. The lower level is mainly laid to lawn and includes a play area as well as a paved patio and a separate courtyard area. Steps lead to the upper level that includes a lawn, greenhouse, vegetable beds and shrub borders.
What the Owner says:
We bought this house about three years ago as we loved the space, the garden and the potential to make it a stunning family home and a wonderful place to bring up our children. However, our situation has changed so we are passing the baton on to new owners who we are sure will be able to make it their own. The area is delightful with charming neighbors and a great community atmosphere. We even had a street party for the Coronation a few months ago.
It is only a short stroll to the fields at the end of the cul-de-sac but it also not far to the Town Centre with its independent shops, hair and beauty salons along with plenty of bars and restaurants and more retail outlets on the outskirts of the town. There are excellent educational facilities with a number of primary schools including Slade Primary rated Outstanding by Ofsted, several Outstanding grammar schools with specialist status including performing arts, math's and ict, music and sports. There is also the West Kent College of further education and a small University of Kent campus as well as the famous independent Tonbridge School founded in 1553. This provides a leisure club with extremely good facilities available to external club members including a swimming pool, gymnasium, athletics track and tennis courts while the town itself has golf, football, rugby, tennis and cricket clubs.
Room sizes:
- Porch
- Entrance Hall
- Cloakroom
- Living Room 18'6 (5.64m) x 12'0 (3.66m) narrowing to 11'2 (3.41m)
- Kitchen 12'0 x 12'0 (3.66m x 3.66m)
- Dining 11'10 x 11'10 (3.61m x 3.61m)
- Playroom 17'2 x 12'3 (5.24m x 3.74m)
- Landing
- Bedroom 5 12'0 x 7'11 (3.66m x 2.41m)
- Bedroom 1 17'1 x 12'0 (5.21m x 3.66m)
- Shower room 8'7 x 7'3 (2.62m x 2.21m)
- Bedroom 4 12'0 x 9'6 (3.66m x 2.90m)
- Bedroom 2 13'7 x 12'0 (4.14m x 3.66m)
- Bedroom 3 11'10 x 9'3 (3.61m x 2.82m)
- Family Bathroom 8'6 (2.59m) narrowing to 5'5 (1.65m) x 6'7 (2.01m)
- Driveway
- Garage
- Front Garden
- Side Garden
- Rear Garden
The information provided about this property does not constitute or form part of an offer or contract, nor may be it be regarded as representations. All interested parties must verify accuracy and your solicitor must verify tenure/lease information, fixtures & fittings and, where the property has been extended/converted, planning/building regulation consents. All dimensions are approximate and quoted for guidance only as are floor plans which are not to scale and their accuracy cannot be confirmed. Reference to appliances and/or services does not imply that they are necessarily in working order or fit for the purpose.
We are pleased to offer our customers a range of additional services to help them with moving home. None of these services are obligatory and you are free to use service providers of your choice. Current regulations require all estate agents to inform their customers of the fees they earn for recommending third party services. If you choose to use a service provider recommended by Cubitt & West, details of all referral fees can be found at the link below. If you decide to use any of our services, please be assured that this will not increase the fees you pay to our service providers, which remain as quoted directly to you.
Council Tax band: G
Tenure: Freehold
Property info
Ground Floor Plan View original

First Floor Plan View original

For more information about this property, please contact
Fine & Country - Tunbridge Wells, TN1 on +44 1895 647164 * (local rate)
Disclaimer
Property descriptions and related information displayed on this page, with the exclusion of Running Costs data, are marketing materials provided by Fine & Country - Tunbridge Wells, and do not constitute property particulars. Please contact Fine & Country - Tunbridge Wells for full details and further information. The Running Costs data displayed on this page are provided by PrimeLocation to give an indication of potential running costs based on various data sources. PrimeLocation does not warrant or accept any responsibility for the accuracy or completeness of the property descriptions, related information or Running Costs data provided here.
































.png)

