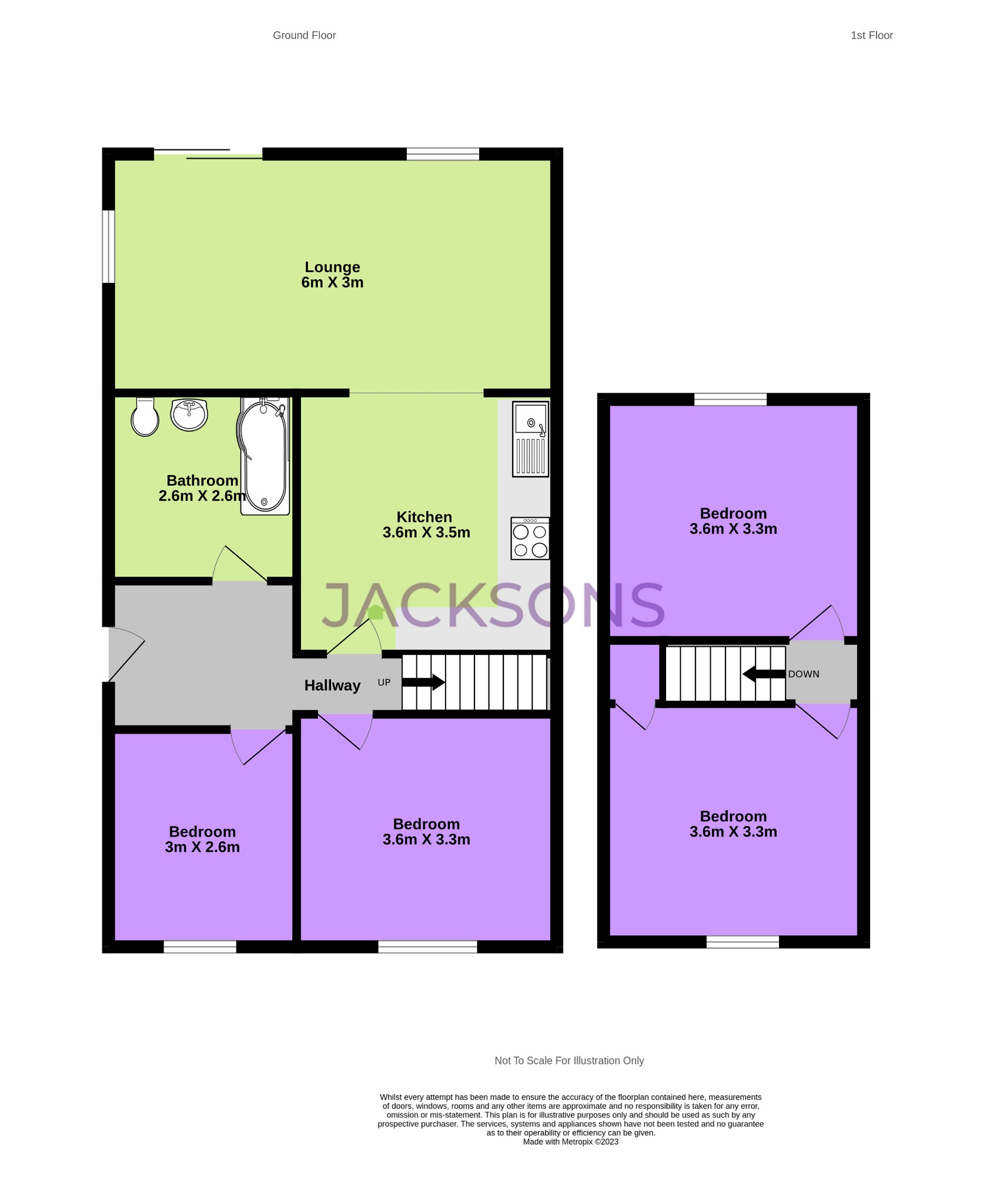End terrace house for sale in Forge Lane, Upchurch, Sittingbourne ME9
* Calls to this number will be recorded for quality, compliance and training purposes.
Property features
- Extended Cottage
- 3 Bedrooms
- Driveway
- No Onward Chain
- Village Location
- View By Appointment
- EPC Rating D (56)
- Swale Council Tax C
Property description
Deceptively Spacious, A Double Driveway & Lovely Semi-Rural Location Make This A Viewing Must!
Deceptively Spacious, A Double Driveway & Lovely Semi-Rural Location Make This A Viewing Must! Benefiting From A Rear & Side Extension This Property Has Retained Its Original Cottage Style Yet Enjoys A Contemporary Twist. The Open Plan Living Space Across The Back Of The Property Is A Perfect Addition & Makes For A Lovely Family Space & Is Open To The Stylish Shaker Style Fitted Kitchen. The Remainder Of The Accommodation Is Versatile & Could Be Used As Four Bedrooms (Two Upstairs & Two Down) Or Alternatively As Home/Workspace Or Additional Living Accommodation. All Viewers By Appointment.
Upchurch Is A Village On The Edge Of Rainham. There is a village shop & post office and a primary school. A short drove will bring you to Rainham with its Wealth Of Schools For All Age Groups, A Mainline Railway Station & Shopping Precinct With A Range Of Shops & Eateries.
Agents Note Personal Interest. Under The Estate Agents Act (1979) We Are Required To Advise You That The Vendor Of This Property Is Either A Member Of Staff, Or Is Related To A Member Of Staff Of Jacksons Estate Agents.
Measurements All Measurements Are Approximate. These sales particulars have been prepared by Jacksons Estate Agents upon the instructions of the vendor(s). Services, fittings, and equipment referred to within the sales particulars have not been tested and no warranties can be given. Accordingly, the prospective buyer(s) must make their own enquiries regarding such matters. The measurements for the floor space have been taken from the information on the EPC.
Additional services To enable you to budget for your move, we can provide you with a complete breakdown of all expenses associated with moving, including legal fees, survey fees, early repayment charges, removal fees and all aspects of mortgage charges.
Property info
For more information about this property, please contact
Jacksons, ME8 on +44 1634 215780 * (local rate)
Disclaimer
Property descriptions and related information displayed on this page, with the exclusion of Running Costs data, are marketing materials provided by Jacksons, and do not constitute property particulars. Please contact Jacksons for full details and further information. The Running Costs data displayed on this page are provided by PrimeLocation to give an indication of potential running costs based on various data sources. PrimeLocation does not warrant or accept any responsibility for the accuracy or completeness of the property descriptions, related information or Running Costs data provided here.


























.png)