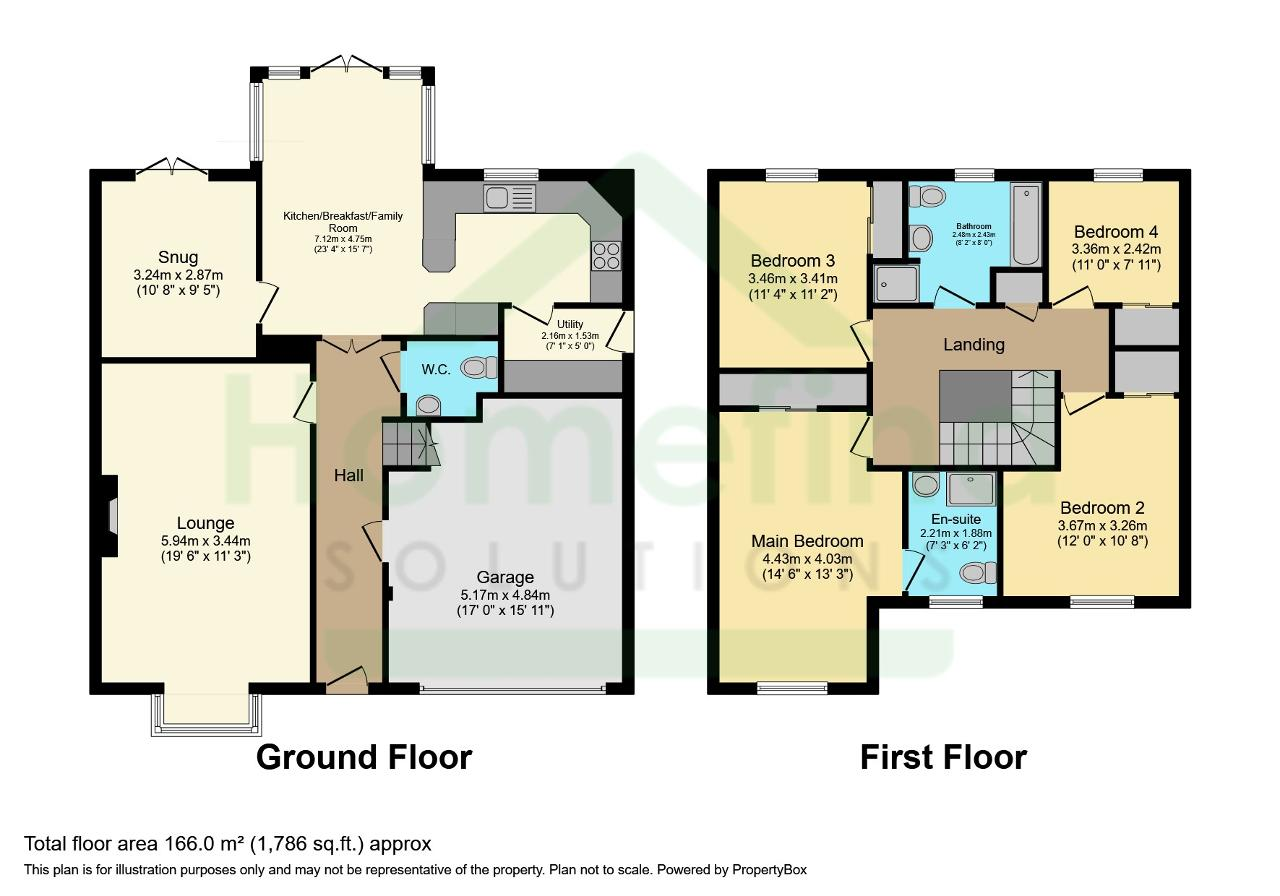Detached house for sale in Leiston Court, Eye, Peterborough PE6
* Calls to this number will be recorded for quality, compliance and training purposes.
Property features
- Quiet cul-de-sac location
- Four bedrooms
- Double garage
- Open-plan kitchen with modern appliances
- Local schools
- Excellent transport links
- Strong local community and green spaces
Property description
Located in a quiet cul-de-sac, this detached property offers a warm and welcoming feeling as soon as you step foot inside. The property is in good condition and boasts a spacious layout, making it perfect for families.
Upon entering, you will be greeted by two reception rooms, providing ample space for entertaining guests or simply relaxing with the family. The first reception room features a remote control fireplace and a bay window, adding charm and character to the space. The second reception room offers access to the garden and can be used as a snug or a playroom.
The open-plan kitchen is equipped with modern appliances and offers a dining space, ideal for hosting family gatherings. For additional convenience, there is also a utility room.
With four generously sized bedrooms, including a master bedroom with an en-suite and built-in wardrobes, this property provides plenty of space for the whole family. The remaining bedrooms also feature built-in wardrobes, ensuring ample storage space.
There are three bathrooms in the property, including a four-piece suite in the main bathroom.
Other notable features of this property include a double garage, a downstairs cloakroom, and a patio area for outdoor relaxation.
Situated in a desirable location, this property benefits from excellent transport links, nearby schools, and local amenities. The area also offers green spaces and is known for its strong local community. Cycling routes and catchment to schools make this property especially appealing for families.
Don't miss the opportunity to make this delightful property your home. Contact us today to schedule a viewing.
Ground Floor
Lounge
19' 5'' x 11' 3'' (5.94m x 3.44m)
Snug
10' 7'' x 9' 2'' (3.24m x 2.81m)
Kitchen Diner
23' 4'' x 15' 7'' (7.12m x 4.75m)
Utility Room
7' 1'' x 5' 0'' (2.16m x 1.53m)
Cloakroom
6' 5'' x 3' 11'' (1.97m x 1.2m)
Garage
16' 11'' x 15' 10'' (5.17m x 4.84m)
First Floor
Master Bedroom
14' 6'' x 13' 2'' (4.43m x 4.03m)
Master Ensuite
7' 3'' x 6' 2'' (2.21m x 1.88m)
Bedroom Two
12' 0'' x 10' 8'' (3.67m x 3.26m)
Bedroom Three
11' 4'' x 11' 2'' (3.46m x 3.41m)
Bedroom Four
11' 0'' x 7' 11'' (3.36m x 2.42m)
Family Bathroom
8' 1'' x 7' 11'' (2.48m x 2.43m)
Property info
For more information about this property, please contact
Homefind Solutions, PE6 on +44 1733 850633 * (local rate)
Disclaimer
Property descriptions and related information displayed on this page, with the exclusion of Running Costs data, are marketing materials provided by Homefind Solutions, and do not constitute property particulars. Please contact Homefind Solutions for full details and further information. The Running Costs data displayed on this page are provided by PrimeLocation to give an indication of potential running costs based on various data sources. PrimeLocation does not warrant or accept any responsibility for the accuracy or completeness of the property descriptions, related information or Running Costs data provided here.






















.png)
