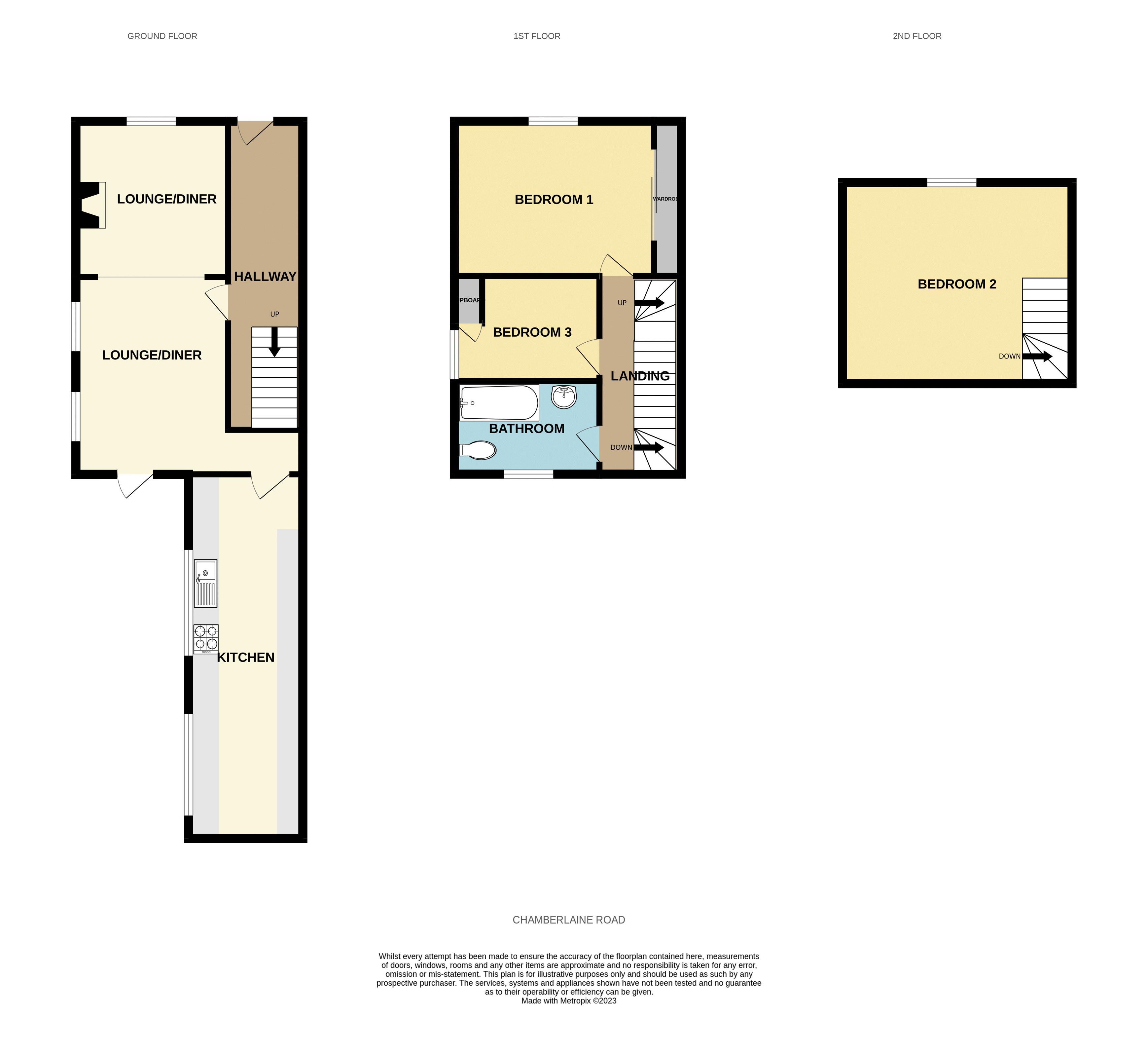Terraced house for sale in Chamberlaine Road, Wyke Regis, Weymouth DT4
* Calls to this number will be recorded for quality, compliance and training purposes.
Property features
- Charming Grade II Listed Cottage
- Three Bedrooms
- Accommodation Arranged Over Three Floors
- Open Plan Lounge / Diner
- Modern Fitted Galley Kitchen
- Family Bathroom
- Southerly Aspect Courtyard Garden
- Positioned In Old Wyke Square
- Highly Popular Location
- Ideal Investment or Main Residence
Property description
We are delighted to offer to the market a charming Grade II listed cottage, boasting well-presented accommodation arranged over three floors and situated in the heart of Old Wyke Square. This character end of terrace cottage benefits from a spacious open plan lounge/diner with open fireplace, large modern fitted kitchen, three bedrooms, family bathroom, gas central heating and double glazing throughout. Externally there is a rear southerly courtyard garden with a rear access gate.
Upon entering the property you are greeted by a hallway, which leads through to the spacious light and airy open plan lounge/diner. The lounge area is of front aspect, benefitting from an open fireplace with the dining area being sizeable enough to house a family sized table and chairs. From the dining area a rear aspect door provides access out to the private enclosed courtyard garden. Completing the ground floor accommodation is a large, rear aspect, galley style, modern kitchen, enjoying an extensive range of eye and base level storage cupboards, integral induction hob and electric fan oven with ample space for additional domestic appliances.
Stairs rise to the first floor where bedrooms one and three, along with the family bathroom are located. Bedroom one is a large front aspect double bedroom, offering floor to ceiling sliding mirror wardrobes. Bedroom three is an ideal guest room, currently being used by the vendors as a home office. The family bathroom comprises a modern suite with bath and shower over, vanity wash hand basin and WC. Stairs rise again to the second floor where bedroom two is located. Bedroom two is a further double bedroom, with built in eaves storage.
Externally this charming cottage offers a private southerly aspect enclosed rear courtyard with a rear access gate.
This lovely home is located in the heart of the highly desirable location of Old Wyke Village, which is renowned for its sense of community. The property enjoys easy access to local shops and amenities including a public house, health centre, library and well-regarded schools. A regular bus service to both Weymouth and Portland is within close proximity. Beautiful coastal walks are close by along the National Heritage Coastline at the Fleet Nature Reserve. The superb facilities of the National Sailing Academy is a short drive away.
To arrange a viewing, please contact Austin Estate Agents.
Ground Floor
Entrance Hallway
Lounge / Diner (10' 5'' x 20' 2'' (3.17m x 6.15m))
Kitchen (5' 6'' x 23' 6'' (1.68m x 7.17m))
First Floor
First Floor Landing
Bedroom One (11' 2'' to wardrobes x 10' 0'' (3.41m to wardrobes x 3.04m))
Bedroom Three (8' 4'' x 5' 1'' (2.55m x 1.56m))
Bathroom (7' 10'' x 4' 7'' (2.39m x 1.39m))
Second Floor
Bedroom Two (13' 0'' x 11' 4'' (3.97m x 3.46m))
Outside
Rear Courtyard Garden
Property info
For more information about this property, please contact
Austin Estate Agents, DT4 on +44 1305 248050 * (local rate)
Disclaimer
Property descriptions and related information displayed on this page, with the exclusion of Running Costs data, are marketing materials provided by Austin Estate Agents, and do not constitute property particulars. Please contact Austin Estate Agents for full details and further information. The Running Costs data displayed on this page are provided by PrimeLocation to give an indication of potential running costs based on various data sources. PrimeLocation does not warrant or accept any responsibility for the accuracy or completeness of the property descriptions, related information or Running Costs data provided here.
























.png)
