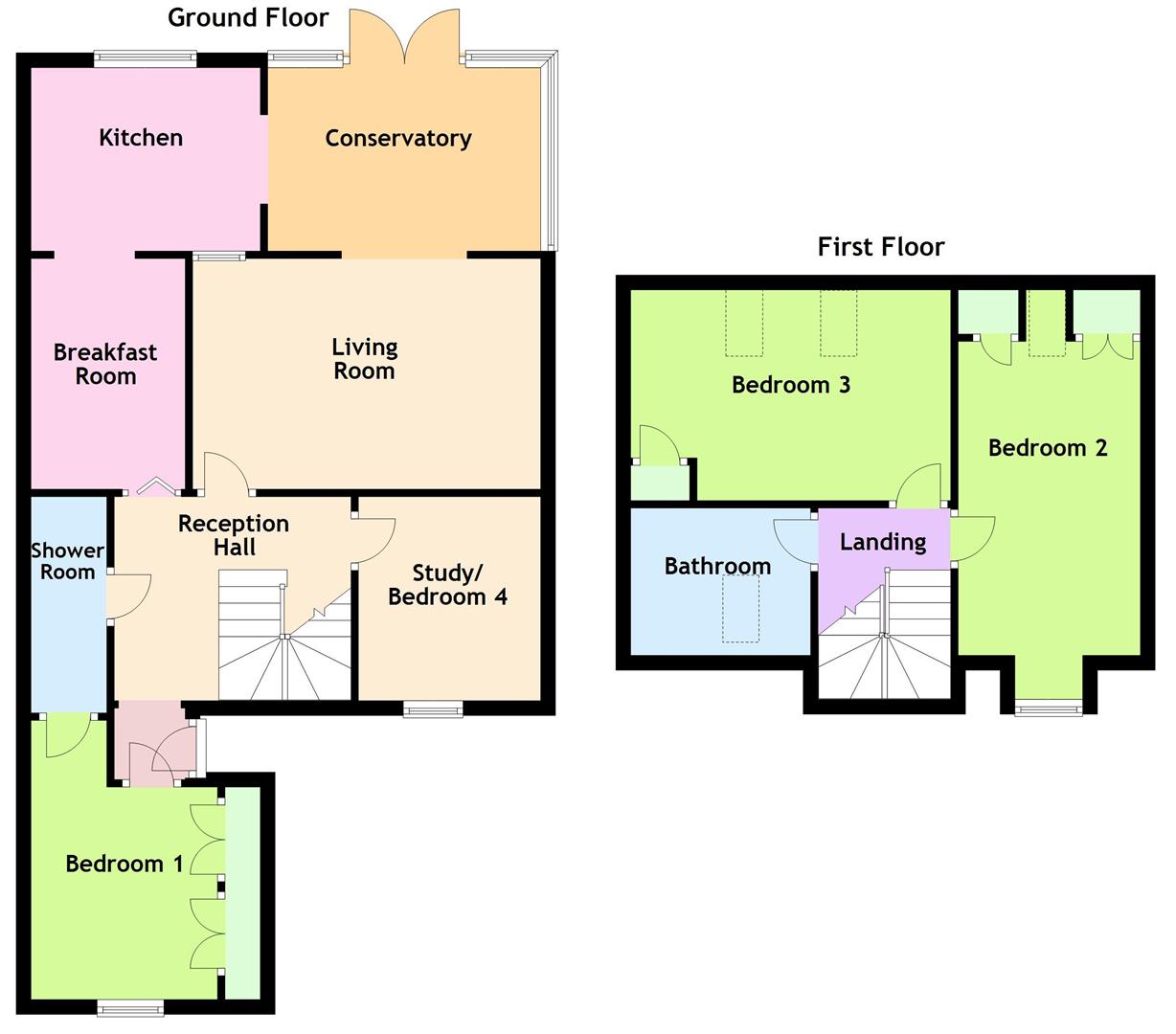Semi-detached house for sale in Gray Hill View, Portskewett, Caldicot NP26
* Calls to this number will be recorded for quality, compliance and training purposes.
Property features
- Deceptively spacious semi detached property
- Sought after village loaction
- 3/4 dedrooms
- Bedroom one with en-suite shower room
- 1/2 reception rooms plus conservatory
- Modern kitchen with brekfast room/utility off
- Family bathroom
- Parking for 5/6 vehicles
- Rear garden
- Viewing high;Y recommended
Property description
This deceptively spacious and thoughtfully extended semi-detached property is located in a highly desirable and convenient area. The house is set over two floors, with the ground floor comprising of a welcoming reception hall, well-equipped kitchen, cosy breakfast room, comfortable living room, bright conservatory, versatile study/bedroom four and luxurious primary bedroom with an en-suite showroom. On the first floor, there are two generously sized double bedrooms and a family bathroom.
Outside, there is a large block paved driveway that provides ample parking space and even has room for a motor home or caravan. The rear gardens are of a manageable size, well maintained, and offer a good degree of privacy.
The charming village of Portskewett has a local convenience store, a popular pub, and a highly sought-after junior school. For a wider range of amenities, the larger towns of Caldicot and Chepstow are just a short distance away. Additionally, excellent bus, rail, and motorway connections are easily accessible, making it convenient to commute to larger towns and cities.
Description
This deceptively spacious and thoughtfully extended semi-detached property is located in a highly desirable and convenient area. The house is set over two floors, with the ground floor comprising of a welcoming reception hall, well-equipped kitchen, cosy breakfast room, comfortable living room, bright conservatory, versatile study/bedroom four and luxurious primary bedroom with an en-suite showroom. On the first floor, there are two generously sized double bedrooms and a family bathroom.
Outside, there is a large block paved driveway that provides ample parking space and even has room for a motor home or caravan. The rear gardens are of a manageable size, well maintained, and offer a good degree of privacy.
The charming village of Portskewett has a local convenience store, a popular pub, and a highly sought-after junior school. For a wider range of amenities, the larger towns of Caldicot and Chepstow are just a short distance away. Additionally, excellent bus, rail, and motorway connections are easily accessible, making it convenient to commute to larger towns and cities.
Reception Hall
Approached via uPVC door, Coving. Understairs storage cupboard. Wood effect flooring. Panelled radiator. Turn stairs to first floor landing. Doors off.
Breakfast Room (3.14 2.09 (10'3" 6'10"))
Coving. Breakfast bar. Matching high gloss contemporary style matching range of base and eye level storage units. Space for fridge freezer. Cupboard housing wall mounted gas combination boiler. Wood effect flooring. Panelled radiator. Open to kitchen.
Kitchen (3.12 x 2.50 (10'2" x 8'2"))
Fitted with a matching range of Walnut wood fronted base and eye level storage units all with Maia work tops. One and half bowl sink and mixer tap set into work surface. Built in fan assisted electric double oven with space for microwave over. Integrated dishwasher. Plumbing and space for automatic washing machine and space for tumble dryer. Ceramic tiling to floor. UPVC double glazed window to rear elevation. Open to conservatory.
Conservatory (3.43 2.42 (11'3" 7'11"))
UPVC double glazed and walled conservatory. Ceramic tiling to floor. Panelled radiator. UPVC double glazed french doors to rear garden. Open to living room.
Living Room (4.74 x 3.14 (15'6" x 10'3"))
Coving. Feature fireplace with warm air electric heater inset. Panelled radiator.
Study/Bedroom Four (2.77 x 2.48 (9'1" x 8'1"))
Panelled radiator. UPVC double glazed window to front elevation.
Primary Bedroom (4.10 x 2.61 L-shaped measurement (13'5" x 8'6" l-s)
Vaulted ceiling with inset spotlighting and Velux roof window. Access to loft inspection point. Range of fitted wardrobes. Panelled radiator. UPVC double glazed window to front elevation. Door to en-suite shower room.
En-Suite Shower Room
Inset spotlighting and extractor to ceiling. Low level W.C with dual push button flush. Pedestal wash hand basin. Double enclosure with mains fed shower. Full tiling to walls. Tiled floor. Towel radiator. Door to reception hall.
First Floor Stairs And Landing
Doors off.
Bedroom Two (4.29 min x 2.50 (14'0" min x 8'2"))
Fitted wardrobes. Panelled radiator. UPVC double glazed window to front elevation. Velux roof window to rear.
Bedroom Three (4.36 x 2.77 (14'3" x 9'1"))
Storage cupboard. Panelled radiator. Two Velux roof windows to rear elevation.
Bathroom
White suite to include; low level W.C. Pedestal wash hand basin. Bath with glazed screen and electric shower over. Part tiling to walls. Wood effect flooring. Panelled radiator.
Gardens
To the front elevation, well maintained and stocked bed and borders. To the rear, a pleasant manageable garden with full width sun terrace and lawn area. Productive plumb and apple tree. Stocked beds and borders. Garden sheds and greenhouse to remain. Fence to boundary.
Driveway
Block paved driveway with parking for approximately 6 vehicles depending on size.
Services
All mains services are connected.
Tenure - Freehold
Council Tax Band - D
Property info
For more information about this property, please contact
House And Home Property Agents, NP16 on +44 1291 326093 * (local rate)
Disclaimer
Property descriptions and related information displayed on this page, with the exclusion of Running Costs data, are marketing materials provided by House And Home Property Agents, and do not constitute property particulars. Please contact House And Home Property Agents for full details and further information. The Running Costs data displayed on this page are provided by PrimeLocation to give an indication of potential running costs based on various data sources. PrimeLocation does not warrant or accept any responsibility for the accuracy or completeness of the property descriptions, related information or Running Costs data provided here.










































.png)

