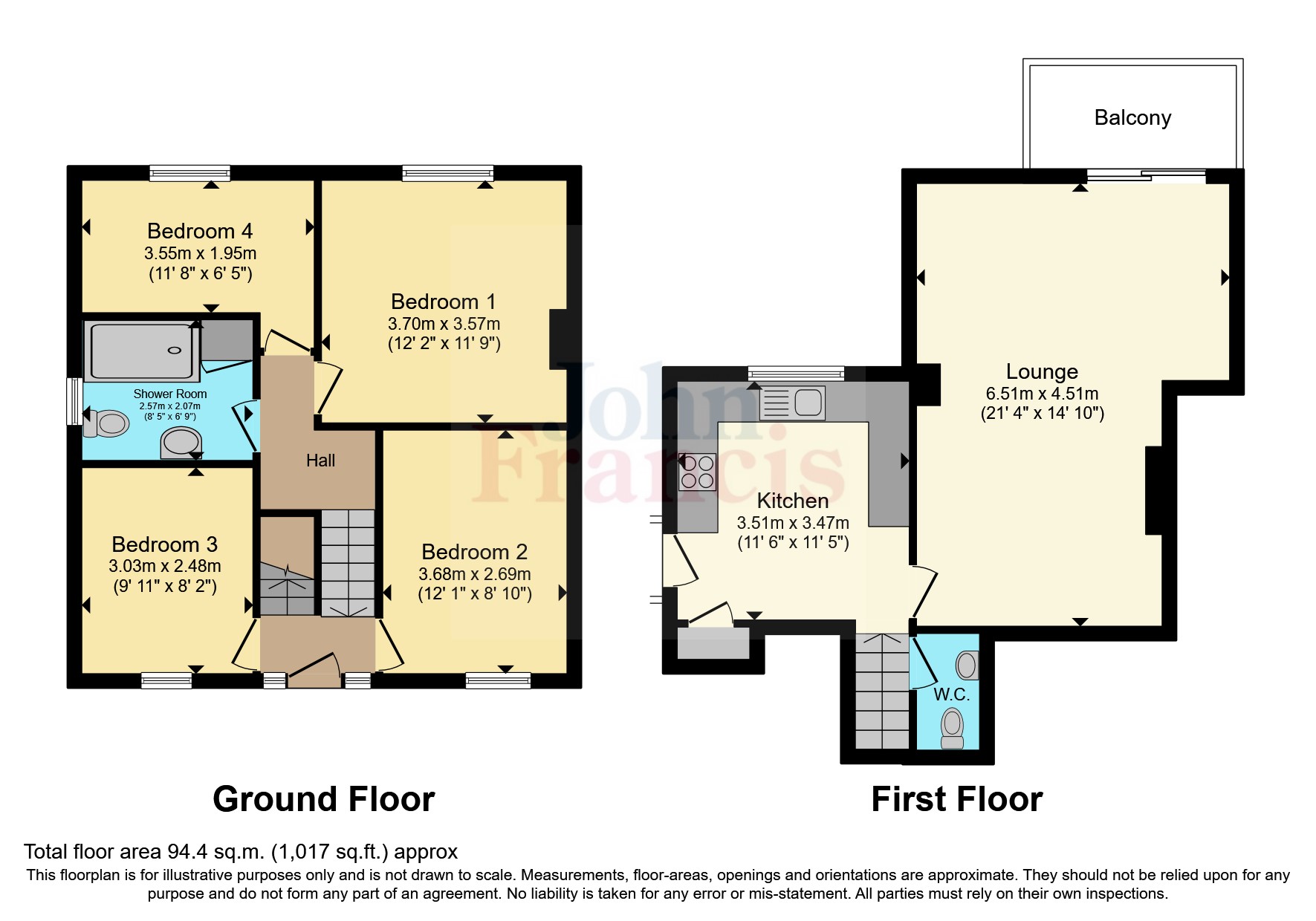Detached house for sale in Wellfield, Melincourt, Neath, Neath Port Talbot SA11
* Calls to this number will be recorded for quality, compliance and training purposes.
Property features
- A detached property
- Situated on a large plot
- Rear panoramic views
- Four bedrooms
- Large Garage
- No ongoing chain
- Driveway
- Excellent access to A465
Property description
**Semi Rural Location With Far Reaching Views**.
A detached split-level property commanding a generous size plot. The property has been recently modernised. Offering good size accommodation for a growing family. On entering the property you will find a bright and airy entrance with two bedrooms and further two bedrooms and bathroom to the first floor. To the ground there is a lovely size kitchen with integrated appliances which leads to the living/dining room and balcony area benefitting from far reaching views. To the front there is a good size garden, ample parking and garage. To the rear there is a good size patio with steps leading to the basement and large garden ( which needs some attention) Other benefits include gas fired central heating and double glazing.
Although in a semi-rural location the property has good links to all amenities and neighbouring towns of Neath, Pontardawe and Swansea city centre.
Entrance Hall
Entered via double glazed door, side glazed panels, stairs to first floor and to lower floor, single panel radiator, access to loft which is not boarded, no ladder and no electricity connected.
Bedroom Two (3.68m x 2.7m)
Double glazed window to front, single panel radiator, fitted carpet, single panel radiator.
Bedroom Three (3.02m x 2.5m)
Double glazed window to front, single panel radiator, fitted carpet, coving to ceiling.
Lower Ground Level
Cloakroom
Low level WC, wash hand basin with vanity storage, Respetex to walls, coving to ceiling.
Living Room (6.5m x 4.52m)
Double glazed patio doors to rear decking area with far reaching views, double and single panel radiators, coving to ceiling, fire surround with electric fire insert, lvt flooring.
Kitchen/Breakfast Room (3.5m x 3.48m)
Fitted with a range of wall and base units, 5 ring gas hob with extractor overhead, Bosch electric oven, ceramic sink and drainer with tiled splashback, Respetex to walls, plumbing for washing machine, integrated dishwasher, microwave and large fridge and separate freezer, plinth heater, storage cupboard, double glazed door to side, double glazed window to rear.
Bedroom One (3.7m x 3.58m)
Double glazed window to rear, single panel radiator, coving to ceiling, fitted carpet.
Bedroom Two (3.56m x 1.96m)
Double glazed window to rear, single panel radiator, coving to ceiling, fitted carpet.
Shower Room (2.57m x 2.06m)
Low level WC, wash hand basin in vanity, good size walk-in shower area with mains shower overhead, heated towel rail, tiled walls with sparkle effect, tiled floor, airing cupboard with shelving and gas combination boiler servicing the domestic hot water and central heating system, down lighters to ceiling, coving to ceiling, double glazed window to side.
Externally
Concrete driveway providing ample parking for several vehicles leading to a detached garage/workshop with electric roller door. The front garden is laid to lawn. Steps lead to the rear garden with patio area, lower level has a large garden laid to lawn which is in need of attention. There is also basement storage with electricity connected.
Services
Mains services are connected to the property. Gas fired central heating system.
Property info
For more information about this property, please contact
John Francis - Pontardawe, SA8 on +44 1792 925022 * (local rate)
Disclaimer
Property descriptions and related information displayed on this page, with the exclusion of Running Costs data, are marketing materials provided by John Francis - Pontardawe, and do not constitute property particulars. Please contact John Francis - Pontardawe for full details and further information. The Running Costs data displayed on this page are provided by PrimeLocation to give an indication of potential running costs based on various data sources. PrimeLocation does not warrant or accept any responsibility for the accuracy or completeness of the property descriptions, related information or Running Costs data provided here.



























.png)
