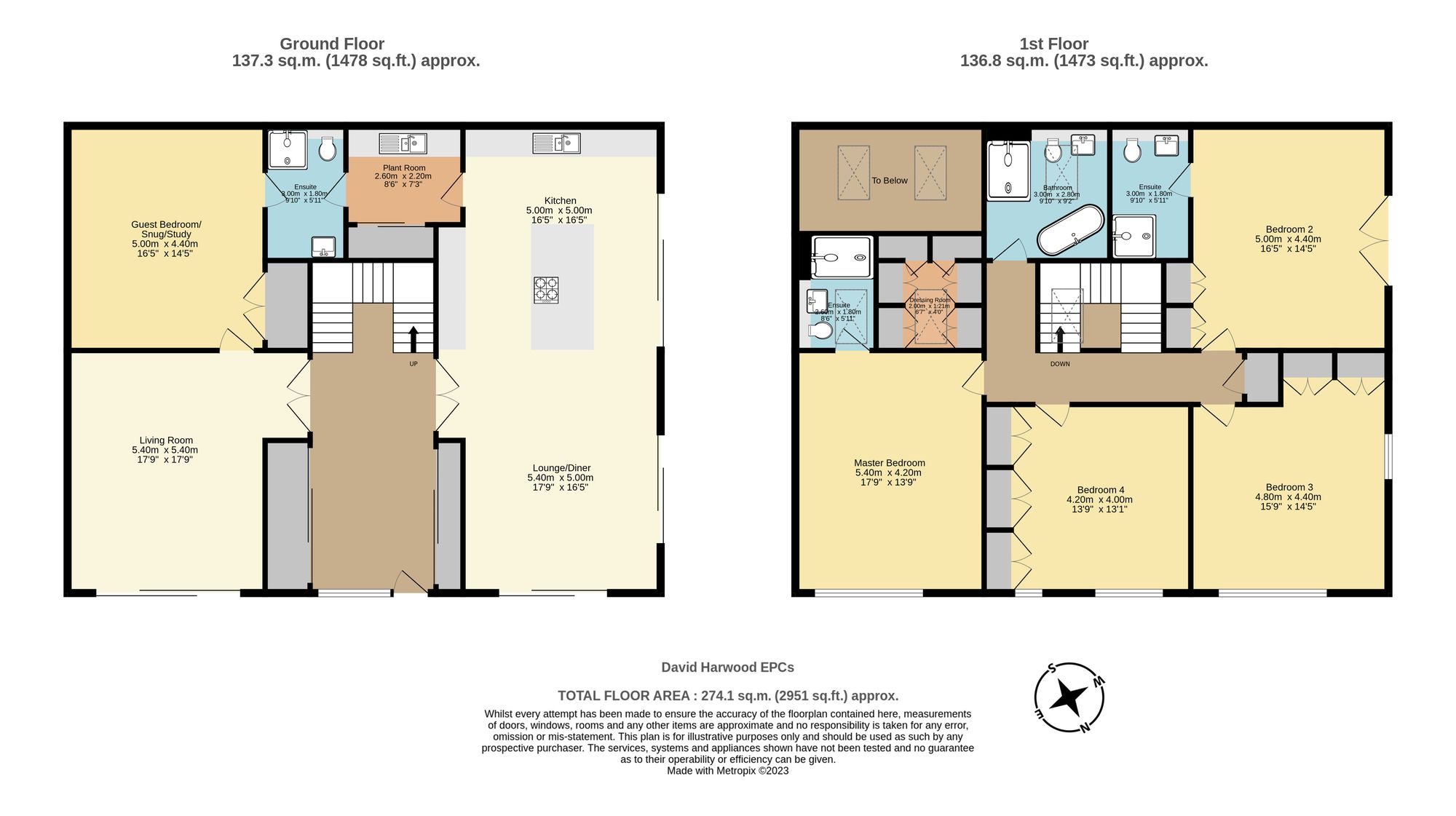Barn conversion for sale in Ock View, Longcot SN7
* Calls to this number will be recorded for quality, compliance and training purposes.
Property features
- Circa 2900 square feet of architect-designed, flexible living space with high-spec fixtures and fittings throughout
- Principal bedroom with separate dressing room and ensuite shower room
- 4 further bedrooms (2 ensuite), all with fitted wardrobes
- Stunning, open-plan kitchen/dining/family room with sliding doors opening onto outside terraces
- Bespoke kitchen with Silestone worktops, and high-end integrated appliances including Neff ovens, fridge/freezer, dishwasher, microwave
- Sitting room with sliding doors onto the terrace
- Utility room and downstairs WC
- Private driveway with double parking space and car charging points
- Landscaped, lawned gardens and terraces
- Underfloor Heating to the ground floor with designer radiators to the first floor
Property description
A unique development of just four luxury barn conversions nestled in the Oxfordshire countryside at the foot of White Horse Hill. With unobstructed views over open countryside.
Completion: Spring 2024
Plot 1 – 1 Thatcher’s Barn
Plot 2 – 2 Thatcher’s Barn
Plot 3 – Cleveland Barn
Plot 4 – The Dutch Barn
overview
Welcome to Cleveland Farm Barns. This exclusive development on the edge of the peaceful village of Longcot, Oxfordshire is the result of the careful restoration of former farm buildings, transforming them into four unique homes which seamlessly blend into their surroundings. Carefully designed to enhance and blend in with the surrounding landscape, Cleveland Farm Barns offer the best of both worlds: Luxurious modern living in homes that retain all the charm and character of the original agricultural buildings that once occupied this former farm.
Cleveland Farm Barns have been designed by riba Award-winning architects A Bear & Ball, and constructed by local developer rjay Developments Ltd. Understated elegance, beautiful indoor and outdoor spaces, contemporary luxury and sustainability are hallmarks of the project, due for completion in early 2024.
The development at Cleveland Farm Barns has been designed with a sensitive approach to the surrounding countryside and careful eye for detail, using natural timber materials, blended with modern zinc, steel and glass to create a truly unique finish.
With driveway, parking and private garden for each home, every aspect of design and construction has been carefully considered throughout the development. The exceptional quality continues in the interiors with the highest-quality fixtures, fittings and interior specifications.
Each barn has been designed to be energy efficient with the latest Airsource Heat Pump heating technology and high insulation standards.
A sublime location
Longcot is picture-perfect location with excellent commuter activity. It’s a peaceful haven but definitely not remote. Drive just a mile to reach the A420 with direct access to Oxford (21 miles) and Swindon (9 miles) – the latter has mainline services to London Paddington, Wales and the South West.
A lively and friendly village, Longcot has a thriving community, boosted recently by the opening of a new village hub within St Mary’s Church, with activities ranging from coffee mornings and pilates to a toddler club and concerts.
Groceries can be picked up from the village shop and Post Office in nearby Uffington, and there’s a Co-Op supermarket in Shrivenham, five minutes away. Supermarkets including Waitrose and Tesco are found in nearby Faringdon.
There’s a superb choice of schools in the area. Longcot and Fernham CE Primary school is rated ‘Outstanding’, and leading independent schools Pinewood and St Hughs are just a few minutes away by car. Hatherop Castle, Rendcomb College, Dauntseys and St Mary’s Calne are also easily accessible from the village.
The highly rated village pub, The King and Queen is just a short walk away and serves a menu of classic dishes alongside a choice of delicious tapas (the chef is Spanish!). The sunny pub garden is a great place to relax with a drink or meal in the summer months.
Gorgeous countryside walks are a pleasure amid the rural bliss of the Longcot area. Nearby White Horse Hill and Waylands Smithy offer some fantastic views, or there’s beautiful Buscot Park or pretty Coleshill village to visit. In spring, Badbury Clumps are swathed with bluebells.
About the architect:
Riba Award-winning architects A Bear and Ball () have a wealth of experience in designing and delivering high-quality residential projects throughout Oxfordshire and the surrounding counties. In addition to their award-winning design skills, they pride themselves on their deep understanding of construction and the practical aspects of delivering successful buildings. They are committed to a high-quality design approach that is contextual, practical, sustainable and inspirational. They strive to add value, not just financially but also to people’s quality of life by creating wonderful living spaces.
Property info
For more information about this property, please contact
Stowhill Estates, OX12 on +44 1235 624944 * (local rate)
Disclaimer
Property descriptions and related information displayed on this page, with the exclusion of Running Costs data, are marketing materials provided by Stowhill Estates, and do not constitute property particulars. Please contact Stowhill Estates for full details and further information. The Running Costs data displayed on this page are provided by PrimeLocation to give an indication of potential running costs based on various data sources. PrimeLocation does not warrant or accept any responsibility for the accuracy or completeness of the property descriptions, related information or Running Costs data provided here.
































.png)
