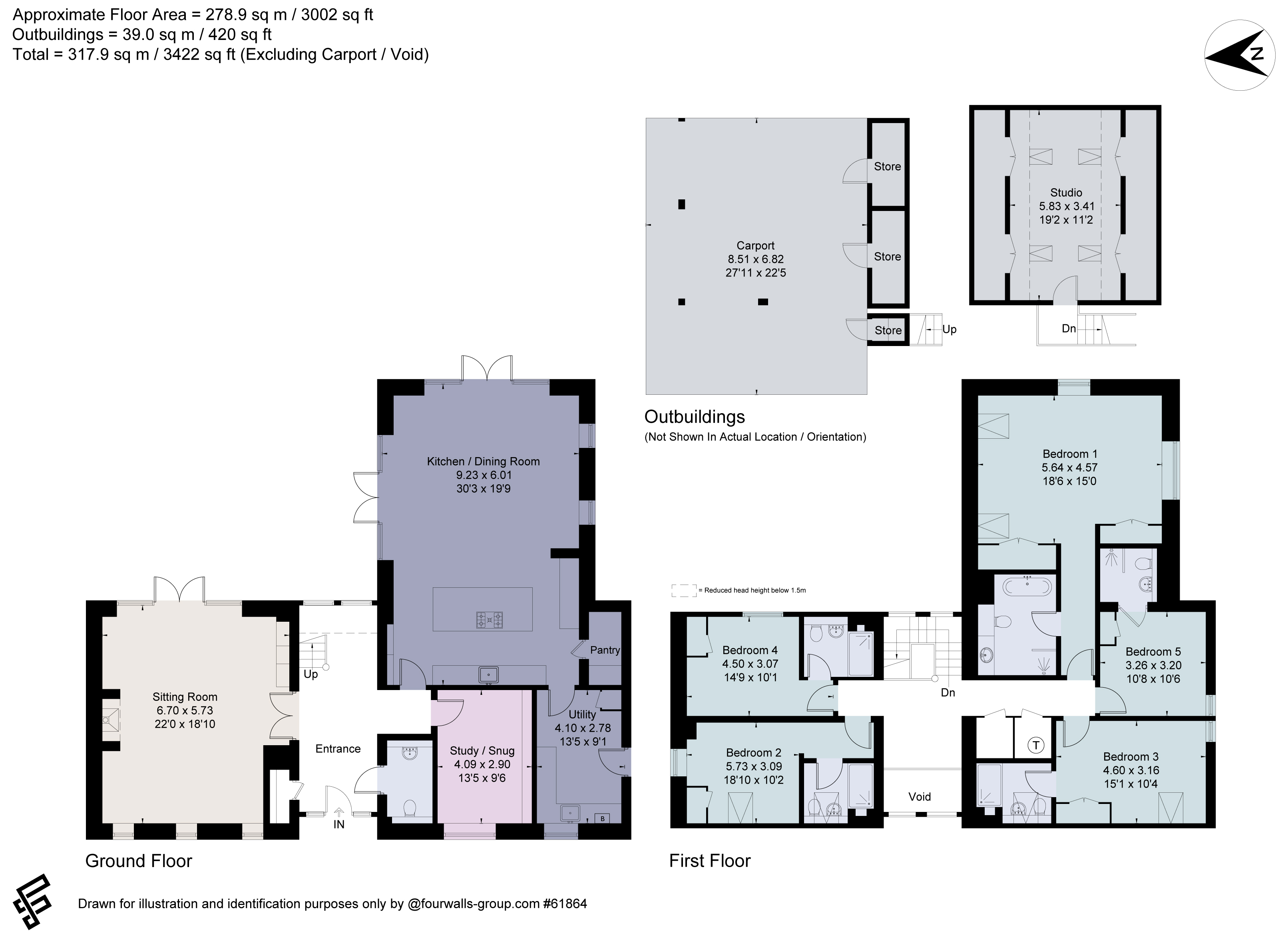Detached house for sale in St. James Way, West Hanney, Wantage, Oxfordshire OX12
* Calls to this number will be recorded for quality, compliance and training purposes.
Property features
- Over 3000 sq ft of high spec accommodation with attention to detail
- Open plan kitchen dining room with doors to garden
- Useful utility/boot room and a walk-in pantry
- Five bedrooms all en suite
- Open bay garaging with studio room above
- Enclosed rear gardens including a south facing terrace and raised vegetable beds
- EPC Rating = B
Property description
Well-conceived family home of exceptional quality in sought after village.
Description
Situated at the edge of the conservation area of the village, Garford House is part of a small exclusive development, built in 2016 by well-regarded local developers Sweetcroft Homes. Constructed of brick and weather board beneath tile roof, the substantial property offers over 3000 sq ft of accommodation ideal for modern family life and entertaining. With an attention to detail so often lacking on new builds the layout includes ample storage, underfloor heating throughout, a utility/boot room and a walk-in pantry. The bright entrance hall, with galleried landing has views through to the garden. Sitting room with wood burning stove and French doors opens to the garden. The open plan kitchen-dining room has a work island and integrated Neff appliances include fridge freezer, 2 ovens, microwave, ceramic hob, coffee machine, an Insinkerator hot water tap and dishwasher. The snug/study could be used as a playroom depending on needs. On the first floor, the principal bedroom, with vaulted ceiling and en suite bathroom overlooks the garden. There four further bedrooms all with fitted wardrobes and en suite shower rooms.
Outside, the detached double car port has three storerooms to the rear. Steps rise to a useful home office/gym studio room above. Enclosed gardens are ideal for pets and young children and include raised vegetable beds, a south facing courtyard terrace and further storage..
Garford House is offered in immaculate condition and is ideal for those seeking a turnkey home in a highly desirable Oxfordshire village with convenient access to schools and communication networks.
Location
Situated in attractive south Oxfordshire countryside, West Hanney and its sister village of East Hanney are known locally as the Hanneys. With an active community, amenities include a pre-school and primary school, 2 churches, 2 public houses (1 community run), 2 restaurants, a community run shop/post office, a farm shop and numerous clubs including cricket, bowls, tennis, book and gardening to name a few.
Communication is good with the A34 linking the M40 and M4 and there are regular bus services to Oxford, Abingdon, Didcot and Wantage. Didcot Parkway is about 8.5 miles with services to London Paddington from about 35 minutes.
There is an excellent selection of state and independent schools in the area including state primary in the village and secondary in Abingdon and Wantage; independent schools include The Manor Preparatory School, Cothill House, St. Hughs, Abingdon School, Radley College, Our Lady’s Abingdon, St Helen and St Katharine and the well-regarded Oxford schools.
Square Footage: 3,002 sq ft
Directions
From the A338 proceed through East Hanney to West Hanney. Leaving the primary school to your right, where School Road joins Church Street there is a green triangle. St James Way is found on the left. Follow the drive round as it bends Garford House is found on the left.
Additional Info
Council Tax - Band G
Services – All mains services are connected. Gas fired heating. Security system. Fibre broadband. Electric heating in studio/gym.
Agents Notes: Labc warranty ten years from 2017.
St James Way is a private shared road.
Property info
For more information about this property, please contact
Savills - Summertown, OX2 on +44 1865 680230 * (local rate)
Disclaimer
Property descriptions and related information displayed on this page, with the exclusion of Running Costs data, are marketing materials provided by Savills - Summertown, and do not constitute property particulars. Please contact Savills - Summertown for full details and further information. The Running Costs data displayed on this page are provided by PrimeLocation to give an indication of potential running costs based on various data sources. PrimeLocation does not warrant or accept any responsibility for the accuracy or completeness of the property descriptions, related information or Running Costs data provided here.


























.png)