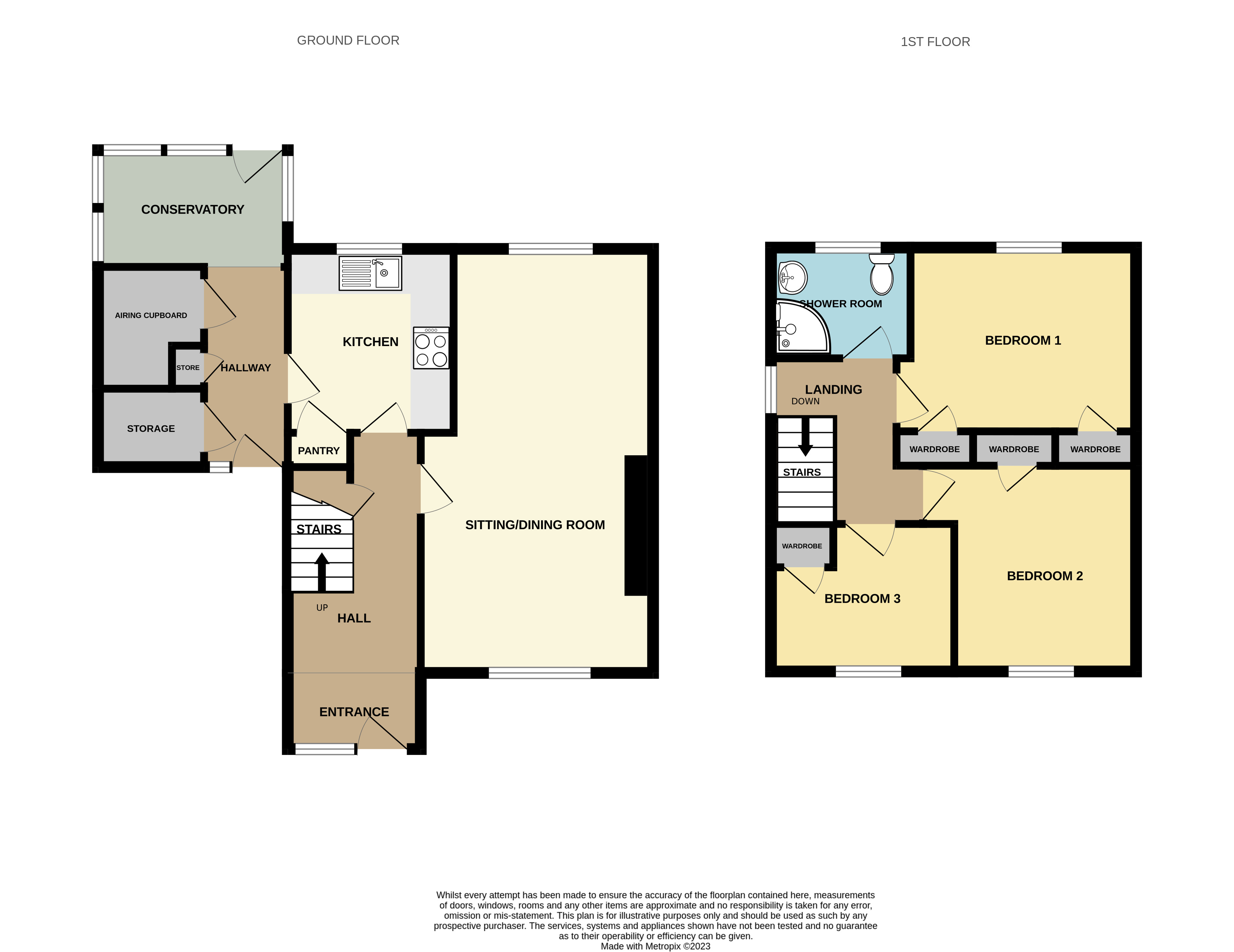Semi-detached house for sale in Lawfield Drive, Ayton TD14
* Calls to this number will be recorded for quality, compliance and training purposes.
Property features
- Semi-Detached Family House
- 3 Bedrooms with Wardrobes
- Modern Fitted Kitchen
- Living / Dining Room
- Shower Room
- Utility Stores & Conservatory
- Air-Source Heat Pump & Double Glazing
- Enclosed Gardens
- Village Location
Property description
Location
The property is set in the heart of the East Berwickshire village of Ayton, which boasts the beautiful Ayton Castle, built in the 1850s in the Scottish Baronial style in red sandstone, with its impressive surrounding gardens and estate. The village also benefits from a village shop and the Hemelvaart Bier Café, the former Black Bull Hotel which was refurbished and opened in July 2015. Hemelvaart was recently described as a quirky, intimate live music and comedy venue and is also a world craft beer haven, featured on Buzzfeed’s top ‘Places to Drink Beer in the UK’, The Telegraph, Sunday Telegraph and Cheers Northeast. Ayton is ideal for young families with a primary school and state of the art high school approx. 3 miles away in Eyemouth. Ayton sits approx. 1 mile from the A1 with Edinburgh approx. 49 miles north and Berwick upon Tweed approx. 8 miles south. Reston and Berwick station is on the East Coast Line which offers excellent links north and south.
Accommodation
Entrance area (1.70M X 1.16M)
hall (3.67M X 2.04M) including stairs
living / dining room (7.16M X 3.55M) at widest
kitchen (2.81M X 2.55M)
side entrance area (3.12M X 1.29M)
conservatory area (2.88M X 1.79M)
store (1.64M X 1.20M)
airing cupboard (1.71M X 1.51M) at widest
bedroom 1 (3.82M X 3.39M) at widest
bedroom 2 (3.41M X 2.81M)
bedroom 3 (2.90M X 2.48M) at widest
shower room (2.10M X 1.66M)
Externally
The property has gardens to three sides which are all mainly laid with gravel, therefore, very low maintenance. The garden area is enclosed with a neatly rendered wall with a gate and pathway to the front entrances. The rear garden is enclosed with fencing and has a gate from the rear on-street parking area and is paved to the conservatory.
Services
Mains Electric, Drainage and Water.
Air-Source Heat Pump
Council Tax: Band B
EPC: Band C
Viewing
By appointment with Melrose & Porteous
Survey/entry
By mutual arrangement. Home report available. Additional arrangements through agents
Offers should be submitted to Melrose & Porteous, 47 Market Square, Duns, Berwickshire, TD11 3BX
(DX 556 522 duns)
Only those parties who have formally requested their interest may be advised of any closing date fixed for offers. These particulars are for guidance only. All measurements were taken by a laser tape measure and may be subject to small discrepancies. Although a high level of care has been taken to ensure these details are correct, no guarantees are given to the accuracy of the above information. While the information is believed to be correct and accurate any potential purchaser must review
Property info
For more information about this property, please contact
Melrose & Porteous, TD11 on +44 1361 889004 * (local rate)
Disclaimer
Property descriptions and related information displayed on this page, with the exclusion of Running Costs data, are marketing materials provided by Melrose & Porteous, and do not constitute property particulars. Please contact Melrose & Porteous for full details and further information. The Running Costs data displayed on this page are provided by PrimeLocation to give an indication of potential running costs based on various data sources. PrimeLocation does not warrant or accept any responsibility for the accuracy or completeness of the property descriptions, related information or Running Costs data provided here.




























.png)