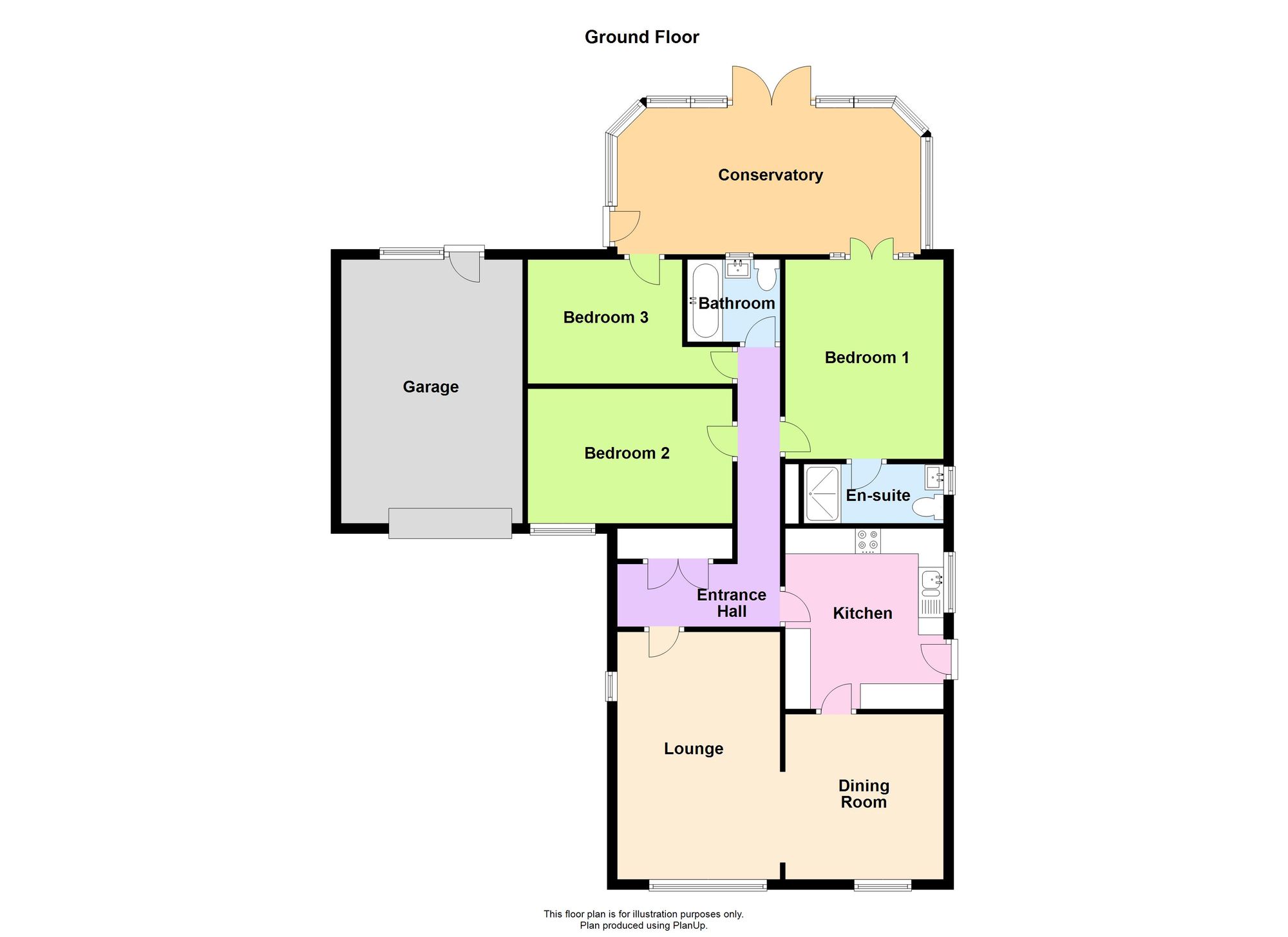Detached bungalow for sale in Sandwell Court, Two Mile Ash MK8
* Calls to this number will be recorded for quality, compliance and training purposes.
Property features
- 3 Bedrooms
- Detached Bungalow
- Separate Dining Room
- Large Garage
- En-suite Shower Room
- Cul-De-Sac Location
Property description
A charming 3-bedroom bungalow, perfect for those seeking a comfortable and convenient living space. Situated in a peaceful cul-de-sac location, this detached bungalow offers a sense of tranquillity and privacy. With its well-designed layout, this property is ideal for those looking to downsize without compromising on space.
Upon entering the bungalow, you are welcomed into a dual aspect lounge with a separate dining room, providing an elegant area for entertaining guests. The property also features a large conservatory, allowing an abundance of natural light to fill the space. With 3 generously sized bedrooms, there is ample room to unwind and relax. The master bedroom even benefits from an en-suite shower room, creating a luxurious and private retreat.
One of the standout features of this property is its beautifully landscaped outside space. The paved patio area is perfect for enjoying al fresco dining or simply basking in the sunshine. A lush, shaped lawn is surrounded by planted shrubs and bushes, bringing natural beauty to the outdoor area. For those looking for a peaceful escape, there is a further patio area ideal for lounging or enjoying a cup of tea in the morning. Adding to the appeal, the property includes a timber lodge measuring 3.78m x 2.92m (12'5" x 9'2"), offering the potential for a home office or hobby space. The outside space is lovingly enclosed by timber fencing, ensuring privacy and security, with pleasant trees adding a touch of serenity.
In addition to the marvellous outside space, the property also includes an enlarged garage. Originally a single garage, it has now been widened to 5.3m x 3.6m (17'5" x 11'10"). This spacious garage offers ample storage for vehicles, as well as providing additional space for a workshop or storage needs.
In conclusion, this 3-bedroom bungalow offers both comfort and convenience. With its peaceful cul-de-sac location, spaciousness, and beautifully landscaped outside space, it presents the perfect opportunity for a happy and fulfilling lifestyle. Don't miss out on the chance to make this wonderful property yours.
EPC Rating: D
Location
Two Mile Ash, located in Milton Keynes, is a charming suburban area known for its family-friendly atmosphere. With well-kept green spaces, a range of local amenities, and good transport links, it's a desirable place to live. The community enjoys a mix of residential housing, making it a popular choice for families and professionals seeking a peaceful yet well-connected neighbourhood in Milton Keynes.
Entrance Halll
Built in storage cupboard, radiator.
Lounge (4.90m x 3.23m)
Window to front, window to side, radiator.
Dining Room (3.28m x 3.15m)
Window to front, radiator.
Kitchen (3.58m x 3.18m)
Fitted with a matching range of base and eye level units with worktop space, 1+1/2 bowl sink with single drainer and mixer tap, integrated fridge, freezer, dishwasher and washing machine, built-in oven, hob with extractor hood over, window to side, tiled flooring.
Bedroom 1 (3.96m x 3.20m)
Double door with side lights give access to Conservatory, air conditioning unit.
En-Suite Shower Room
White suite comprising wash hand basin with storage under and double shower enclosure, WC with hidden cistern, tiling to all walls, window to side, heated towel rail, tiled flooring.
Bedroom 2 (4.06m x 2.67m)
Window to front, radiator.
Bedroom 3 (2.90m x 2.57m)
Glazed door to Conservatory, radiator.
Bathroom
White suite comprising panelled bath with shower attachment over and inset wash hand basin with storage under, WC with hidden cistern, tiled surround, window to rear, heated towel rail, tiled flooring.
Garden
A lovely feature of the property. Paved patio area, shaped lawn, planted shrubs and bushes, further patio, timber lodge 3.78m x 2.92m (12'5" x 9'2"), enclosed by timber fencing, trees to rear.
Parking - Garage
The original single garage has been widened, now measures 5.3m x 3.6m (17'5" x 11'10)
Parking - Driveway
Property info
For more information about this property, please contact
Taylor Walsh, MK9 on +44 1908 942131 * (local rate)
Disclaimer
Property descriptions and related information displayed on this page, with the exclusion of Running Costs data, are marketing materials provided by Taylor Walsh, and do not constitute property particulars. Please contact Taylor Walsh for full details and further information. The Running Costs data displayed on this page are provided by PrimeLocation to give an indication of potential running costs based on various data sources. PrimeLocation does not warrant or accept any responsibility for the accuracy or completeness of the property descriptions, related information or Running Costs data provided here.



























.png)