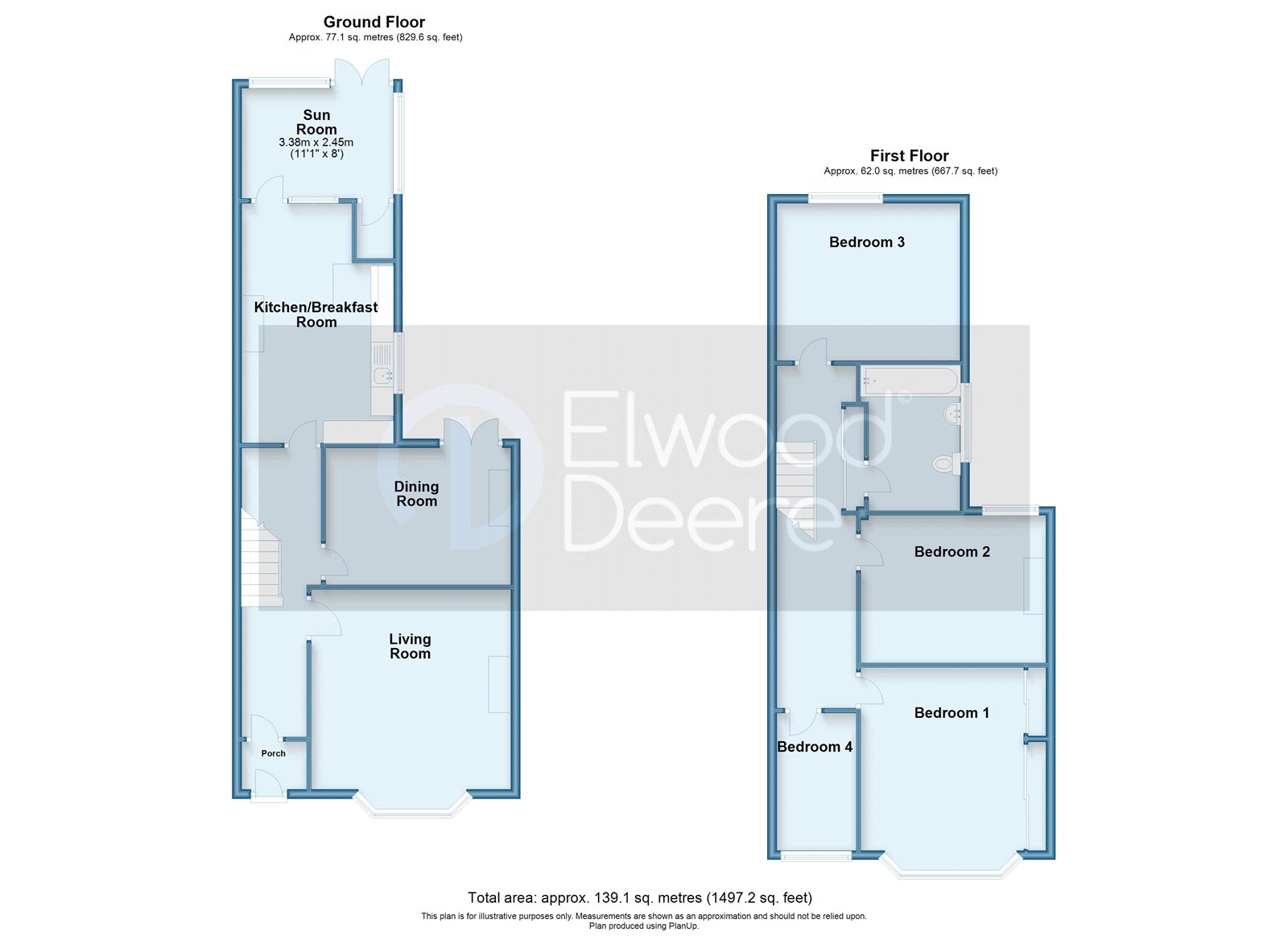Terraced house for sale in Blundell Avenue, Porthcawl, Bridgend CF36
* Calls to this number will be recorded for quality, compliance and training purposes.
Property description
**New Price**
Situated in a sought after location with close proximity to Porthcawl seafront, Porthcawl Town centre and local amenities. Accommodation comprising: Entrance Porch, hallway, living room, dining room, breakfast kitchen, sun room, cloakroom w/c, four bedrooms, bathroom, enclosed rear garden with potential for off road parking via rear lane.
The property benefits from having an electrical certificate, wired in smoke alarms, re-plastered throughout and painted throughout, newly fitted vinyl flooring in Kitchen and Sun room. New Kitchen with appliances. EPC: E Council Tax Band:E
Entrance Porch (1.07m x 1.02m)
Entrance via Upvc double glazed door with leaded light insert glass, Victorian period floor tiles and half tiled walls.
Entrance Hall (6.43m x 1.45m)
Herringbone wood flooring, radiator and coving to ceiling.
Living Room (4.45m x 4.45m)
Upvc double glazed bay window to front elevation, newly appointed carpet, radiator, coving to ceiling, fire surround with marble hearth and meter storage cupboard.
Dining Room (3.86m x 3.58m)
Newly appointed carpet, coving to ceiling, original open fire with surround, serving hatch. Upvc double glazed French doors leading to rear enclosed garden.
Kitchen Breakfast Room (5.23m x 3.38m)
Newly fitted kitchen units, stainless steel sink, vinyl flooring, half tiled walls, breakfast bar, coving to ceiling, Indesit electric oven, gas hob, radiator, floor mounted gas boiler. Upvc double glazed window to side elevation, timber window leading into Sun room.
Sun Room (3.58m x 2.44m)
Brick construction with Upvc double glazed units above, vinyl flooring, radiator, plumbing for washing machine, Upvc double glazed French doors leading to enclosed rear garden.
Cloakroom (1.42m x 0.84m)
Low level w/c.
Stairs To First Floor Accommodation
Carpet as fitted.
Landing (7m x 1.6m)
Carpet as fitted, airing cupboard and access to loft.
Bedroom One (4.72m x 3.23m)
Newly appointed carpet, radiator, Upvc double glazed bay window to front elevation, large fitted wardrobes down one wall.
Bedroom Two (3.96m x 3.28m)
Upvc double glazed window to rear elevation, radiator, newly appointed carpet.
Bedroom Four (3.07m x 1.88m)
Carpet as fitted, radiator and Upvc double glazed window to front elevation.
Bathroom (2.51m x 1.75m)
Low level w/c, pedestal basin, bidet, bath, fully tiled walls, Upvc double glazed window to side elevation and radiator.
Bedroom Three (3.43m x 2.57m)
Newly appointed carpet, radiator and Upvc double glazed window to rear elevation.
Outside
Low maintenance front garden with shingle and path leading to property.
Rear enclosed garden: Low maintenance garden with path and shingle, timber gate leading to rear lane with potential of bringing off raod parking into property.
Vendors Notes
The property benefits from having an electrical certificate, wired in smoke alarms, re-plastered throughout and painted throughout, newly fitted vinyl flooring in Kitchen and Sun room. New Kitchen with appliances.
Property info
For more information about this property, please contact
Elwood Deere Estate Agents, CF36 on +44 1656 220984 * (local rate)
Disclaimer
Property descriptions and related information displayed on this page, with the exclusion of Running Costs data, are marketing materials provided by Elwood Deere Estate Agents, and do not constitute property particulars. Please contact Elwood Deere Estate Agents for full details and further information. The Running Costs data displayed on this page are provided by PrimeLocation to give an indication of potential running costs based on various data sources. PrimeLocation does not warrant or accept any responsibility for the accuracy or completeness of the property descriptions, related information or Running Costs data provided here.

























.png)



