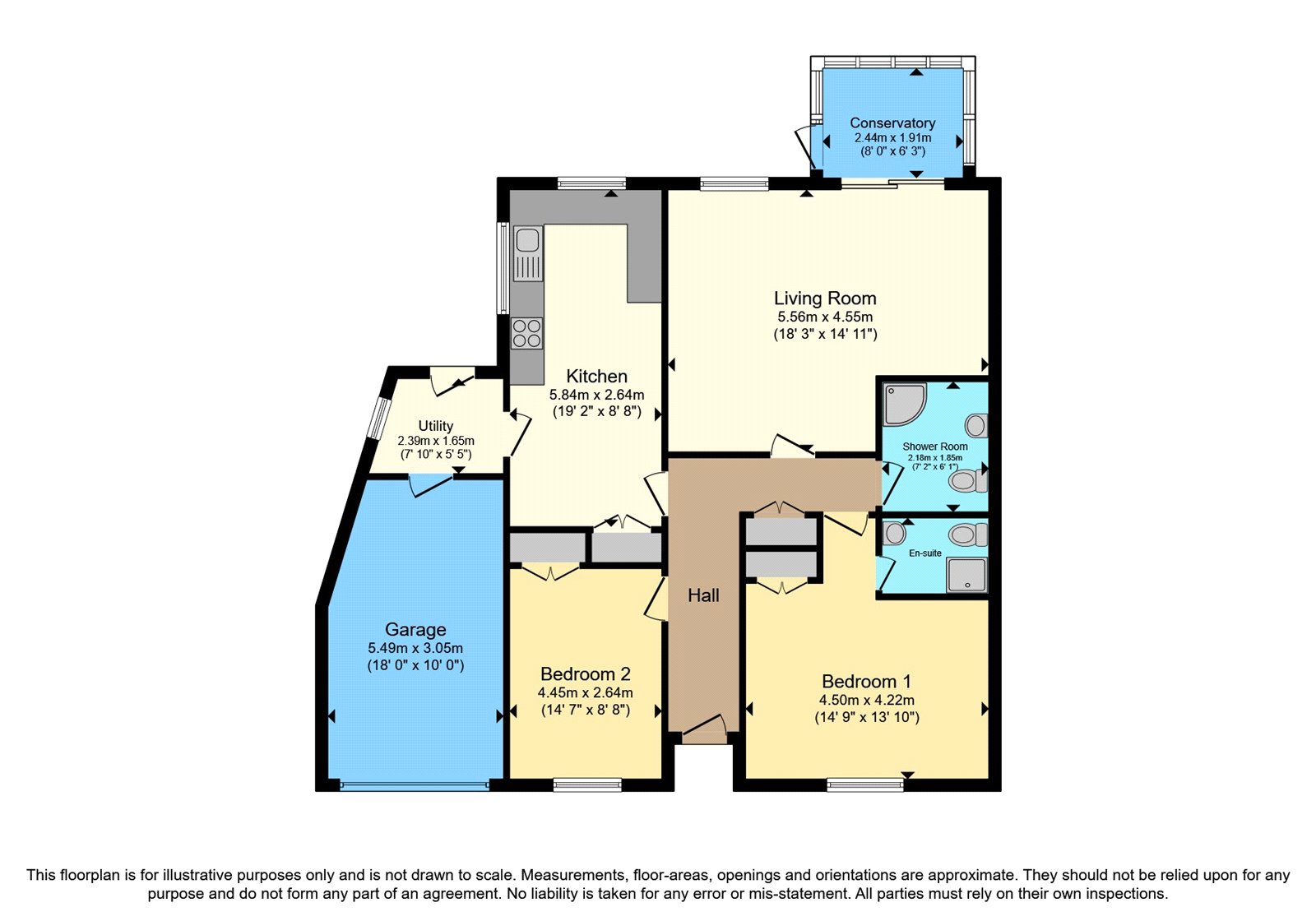Bungalow for sale in Trelispen Park Drive, Gorran Haven, St. Austell, Cornwall PL26
* Calls to this number will be recorded for quality, compliance and training purposes.
Property description
A well-presented, detached bungalow in good decorative order situated in the popular village of Gorran Haven. With distant sea views over the rooftops the property is within walking distance of the golden sandy beach. The bungalow is within a quiet residential area and comes complete with driveway parking, garden to rear and garage. The well-proportioned accommodation loosely comprises of an entrance hallway, kitchen, living/dining room, two double bedrooms, en-suite, bathroom and utility room. The existing driveway is currently being extended to the side by the current owner and will be completed prior to sale. Call Miller Countrywide today to book your viewing!
Gorran Haven is a peaceful Cornish fishing village with a lovely sandy beach, spectacular coastline and gorgeous coastal path walks. Facilities within the village include a doctors surgery, shop/post office, seasonal beach cafe and the Llawnroc Hotel with bar and restaurant.<br /><br />
Hallway
Fitted with carpeted flooring, radiator to wall, front door opening onto the driveway, internal doors opening onto the two bedrooms, living/dining room, kitchen and bathroom.
Living/Dining Room (5.56m x 4.55m)
Fitted with carpeted flooring, double glazed window facing the rear with distant sea views, uPVC double glazed sliding door opening on to the conservatory, stone open fireplace, radiator to wall, internal door opening onto the hallway.
Conservatory (2.44m x 1.91m)
Fitted with tiled flooring, uPVC double glazed windows to the rear and both sides with door to the side opening on to the garden, uPVC double glazed sliding door opening on to the living/dining room.
Kitchen (5.84m x 2.64m)
Fitted with laminate flooring and tiled splashbacks the kitchen comprises of wall and base units, roll edge surfaces, stainless steel sink, integrated appliances to include ceramic hob with extractor over, eye level double oven, space for a dishwasher and tall standing fridge/freezer, double glazed window facing the rear and side with distant sea views, internal doors opening on to the utility room and hallway, storage cupboard housing the immersion tank.
Utility Room (2.39m x 1.65m)
Fitted with laminate flooring, double glazed window facing the side with a door to the rear opening onto the garden, space for washing machine and tumble dryer, internal doors opening on to the kitchen and garage.
Bedroom One (4.5m x 4.22m)
Fitted with carpeted flooring, double glazed window facing the front, radiator to wall, built in wardrobes, internal doors opening onto the hallway and en-suite.
En-Suite
Fitted with Karndean flooring and panelled walls the en-suite comprises of a shower enclosure with electric shower, low level wc with integrated sink, double glazed window to the side, internal door opening onto the bedroom.
Bedroom Two (4.45m x 2.65m)
Fitted with carpeted flooring, double glazed window facing the front, radiator to wall, built in wardrobes, internal doors opening onto the hallway.
Bathroom
Fitted with vinyl flooring and tiled walls the bathroom comprises of a shower enclosure with thermostatic shower, pedestal sink, low level wc, radiator, double glazed window to side, internal door opening onto the hallway.
Garage (5.49m x 3.05m)
Single garage with electric up and over door to the front, power and lighting, internal door opening onto the utility room.
Exterior
The bungalow benefits from ample outside space which includes an established garden alongside a driveway to the front. Accessed from the side is the rear garden which has been well maintained and houses areas of lawn, shrubs and flowers. The driveway to the front of the property is currently being extended by the current owner, this will be completed prior to sale.
Property info
For more information about this property, please contact
Miller Countrywide - St Austell Sales, PL25 on +44 1726 255947 * (local rate)
Disclaimer
Property descriptions and related information displayed on this page, with the exclusion of Running Costs data, are marketing materials provided by Miller Countrywide - St Austell Sales, and do not constitute property particulars. Please contact Miller Countrywide - St Austell Sales for full details and further information. The Running Costs data displayed on this page are provided by PrimeLocation to give an indication of potential running costs based on various data sources. PrimeLocation does not warrant or accept any responsibility for the accuracy or completeness of the property descriptions, related information or Running Costs data provided here.



























.png)
