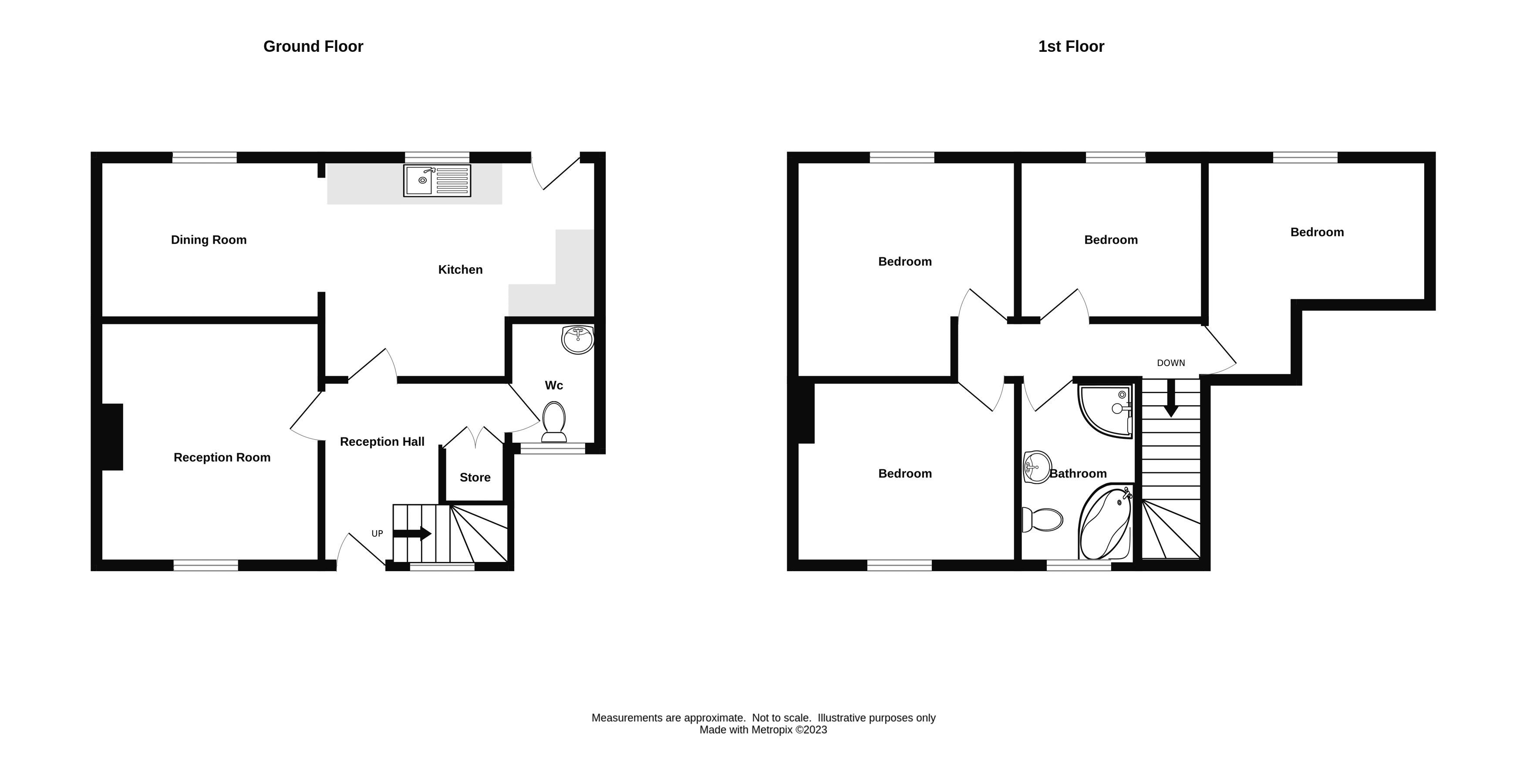Terraced house for sale in Yew Tree Road, Halesowen B63
* Calls to this number will be recorded for quality, compliance and training purposes.
Property features
- Very Convenient location
- Four Bedrooms
- Ground floor Cloakroom with WC
- Bathroom with separate shower cubicle
- Pleasant front Lounge
- Attractive good size kitchen with arch to Dining Room
- Lovely good size garden
- Drive parking for several cars
Property description
A spacious four bedroom family home, ideally placed for local school and park. Having super good size rear garden, gas radiator heating, double glazing and drive parking for several cars. Requiring internal inspection comprises - Hall, Cloaks Cupboard, Cloakroom with WC, delightful front Lounge, Spacious attractive Kitchen with oven and hob, arch to Dining Room Area. Four decent size upstairs bedrooms and Bathroom with shower cubicle. Council Tax Band B, EPC D
Entrance Hall
With fitted Cloakstore and Useful Store cupboard off
Cloakroom
Having tiled floor, hand basin and WC
Front Lounge (12' 5'' x 11' 5'' (3.78m x 3.48m))
Having ornamental fire recess, front double glazed window
Good Size Fitted Kitchen (13' 9'' x 11' 1'' (4.19m x 3.38m))
With tiled floor, double glazed window and door to the garden, Good range of units with floor cupboards and drawers, matching wall cupboards, integral oven, hob and cooker hood, fridge recess and pull out larder unit.
Arch to
Dining Room Area (11' 5'' x 8' 4'' (3.48m x 2.54m))
With double glazed window to the garden
First Floor Landing
Having access to loft with boarding, electrics and ladder
Bedroom 1 (11' 6''max x 11' 3'' (3.50m x 3.43m))
L shaped
Bedroom 2 (11' 8''max x 11' 3'' (3.55m x 3.43m))
L shaped
Bedroom 3 (11' 5''into wardrobes x 9' 4'' (3.48m x 2.84m))
With range of fitted wardrobes
Bedroom 4 (9' 7'' x 8' 0'' (2.92m x 2.44m))
Family Bathroom (9' 3'' x 6' 0'' (2.82m x 1.83m))
Having corner bath with shower attachment, Shower Cubicle with triton shower, Vanity unit with handbasin, cupboards and drawers and overlighting, WC, tiled floor and tiling to walls
Excellent Rear Garden
With large patio, Brick Store, path flanked by lawns, decked sitting area. Shed
Property info
For more information about this property, please contact
Taylors, B63 on +44 121 659 0179 * (local rate)
Disclaimer
Property descriptions and related information displayed on this page, with the exclusion of Running Costs data, are marketing materials provided by Taylors, and do not constitute property particulars. Please contact Taylors for full details and further information. The Running Costs data displayed on this page are provided by PrimeLocation to give an indication of potential running costs based on various data sources. PrimeLocation does not warrant or accept any responsibility for the accuracy or completeness of the property descriptions, related information or Running Costs data provided here.
































.png)

