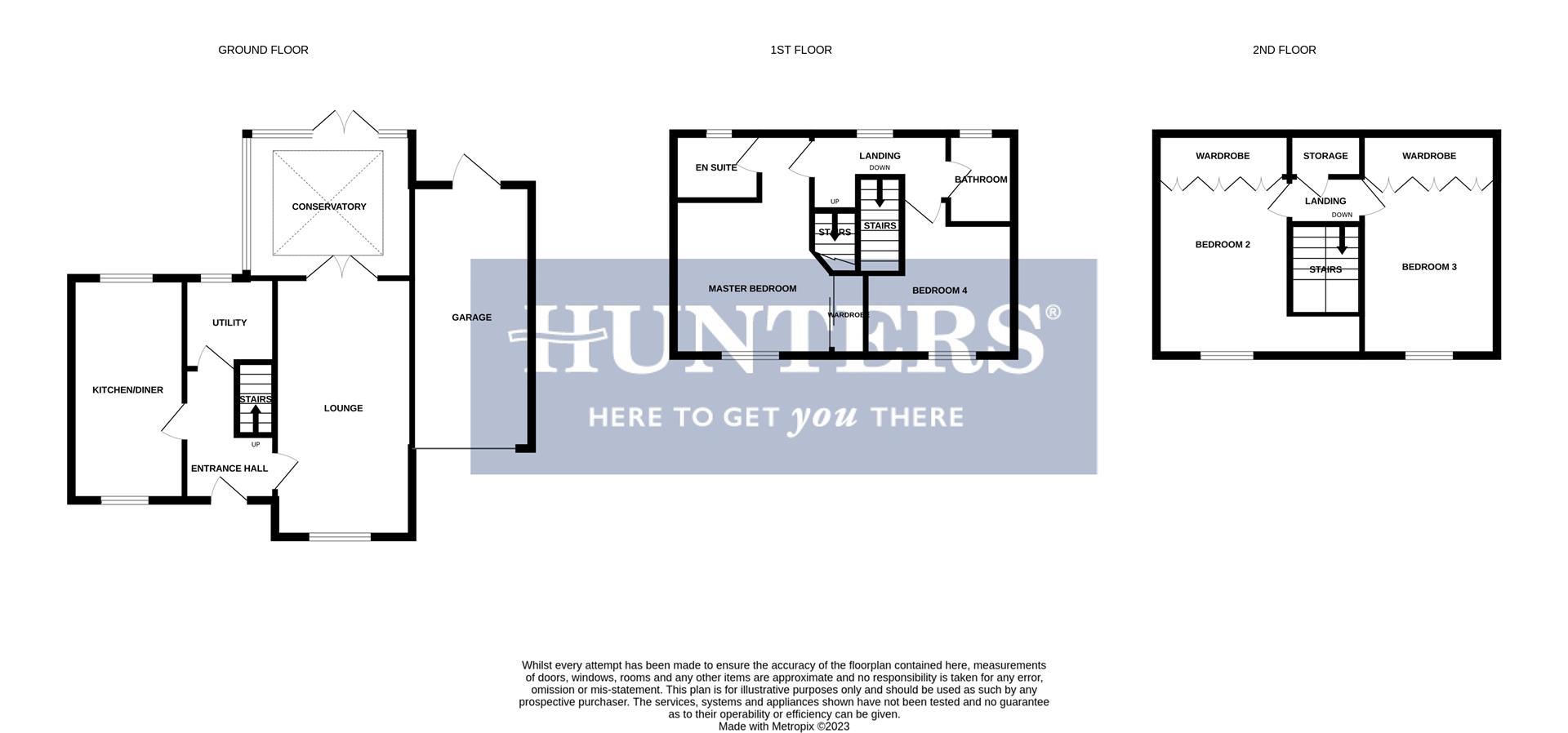Semi-detached house for sale in Tibbetts Road, Cradley Heath B64
* Calls to this number will be recorded for quality, compliance and training purposes.
Property features
- Four double bedroom semi detached home over three floors
- Modern kitchen diner and separate utility / ground floor cloakroom
- Welcoming lounge and newly added conservatory
- Master bedroom with en suite
- Two further bedrooms with fitted wardrobes
- Private well maintained rear garden
- Garage and driveway
- Well located to amenities, parks and reputable schools
- EPC rating C
Property description
A substantially proportioned four double bedroom semi detached home occupying three floors perfect for growing families. Having been recently modernised and remodelled by the current owners, the property offers fantastic sociable living spaces and benefits from a quiet cul de sac location. On offer is a welcoming entrance hall with access to a recently re-fitted kitchen diner, comfortable lounge, newly added conservatory and utility/ downstairs cloakroom. Continuing upstairs off its bright and airy landing leads into a master bedroom suite, bedroom four and family bathroom. Completing the property on its final floor are two further extremely generous size bedrooms, both with fitted wardrobes and practical storage cupboard. The fantastic and versatile family home further benefits from a well thought-out and private rear garden perfect for entertaining, driveway and garage and is located close to various local amenities and good school catchment.
Front Of The Property
With well maintained foregarden, steps up to storm porch with double glazed composite door leading to entrance hall and driveway with up and over door to garage.
Entrance Hall (2.5 x 1.9 (8'2" x 6'2"))
With a double glazed composite door leading from the front of the property, doors to various rooms, stairs to the first floor landing, under stairs storage, house alarm, tiled floor and a central heating radiator.
Kitchen Diner (4.7 x 2.8 (15'5" x 9'2"))
With a door leading from the entrance hall, fitted high gloss soft close wall and base units, matching upstands, integrated fridge freezer, dishwasher, eye level oven and induction hob, cooker hood above, sink and drainer, cupboard housing boiler, space for dining table, double glazed windows to front and rear, tiled floor and a central heating radiator.
Lounge (5.6 x 3.2 (18'4" x 10'5"))
With a door leading from the entrance hall, double glazed bay window to front, double glazed french doors to conservatory, tiled floor and two central heating radiator.
Conservatory (3.6 x 2.9 (11'9" x 9'6"))
With double glazed french doors leading from the lounge, double glazed windows, glass roof, double glazed doors to garden, tiled floor, wall mounted electric fire and a central heating radiator.
Utility (1.9 x 1.7 (6'2" x 5'6"))
With a door leading from the entrance hall, work surfaces with upstands, plumbing for washing machine, space for vented tumble dryer, WC, inset shelving, wall and base units, tiled floor, double glazed window to rear and a central heating radiator.
Landing
With stairs leading from the entrance hall, double glazed window to rear and doors to various rooms.
Master Bedroom (4.8 x 3.4 max (15'8" x 11'1" max))
With a door leading from the landing and to the en suite, fitted wardrobes, double glazed window front and a central heating radiator.
En Suite
With a door leading from the master bedroom, shower cubicle, part tiled walls, WC, wash hand basin, tiled splashback, double glazed window to rear and a central heating radiator.
Bedroom Four (4 x 3.3 max (13'1" x 10'9" max))
With a door leading from the landing, double glazed window to front and a central heating radiator.
Bathroom
With a door leading from the landing, bath with shower over, part tiled walls, WC, wash hand basin, tiled splashback, double glazed window to rear and a central heating radiator.
Landing
With stairs leading from the lower landing, doors to various rooms and storage cupboard.
Bedroom Two (4.4 x 3.9 max into wardrobes (14'5" x 12'9" max in)
With a door leading from the landing, fitted wardrobes, double glazed window to front and a central heating radiator.
Bedroom Three (3.9 x 2.9 (12'9" x 9'6"))
With a door leading from the landing, fitted wardrobes, double glazed window to front and a central heating radiator.
Garden
With double glazed french doors from the lounge to lawn, decorative chipping stones, mature shrub borders, oval patio, outside tap, pond, security light and door to garage.
Garage (5.6 x 2.8 (18'4" x 9'2"))
With an up and over door to front, door to garden, power, light and eaves storage.
Property info
For more information about this property, please contact
Hunters - Stourbridge, DY8 on +44 1384 592276 * (local rate)
Disclaimer
Property descriptions and related information displayed on this page, with the exclusion of Running Costs data, are marketing materials provided by Hunters - Stourbridge, and do not constitute property particulars. Please contact Hunters - Stourbridge for full details and further information. The Running Costs data displayed on this page are provided by PrimeLocation to give an indication of potential running costs based on various data sources. PrimeLocation does not warrant or accept any responsibility for the accuracy or completeness of the property descriptions, related information or Running Costs data provided here.
































.png)
