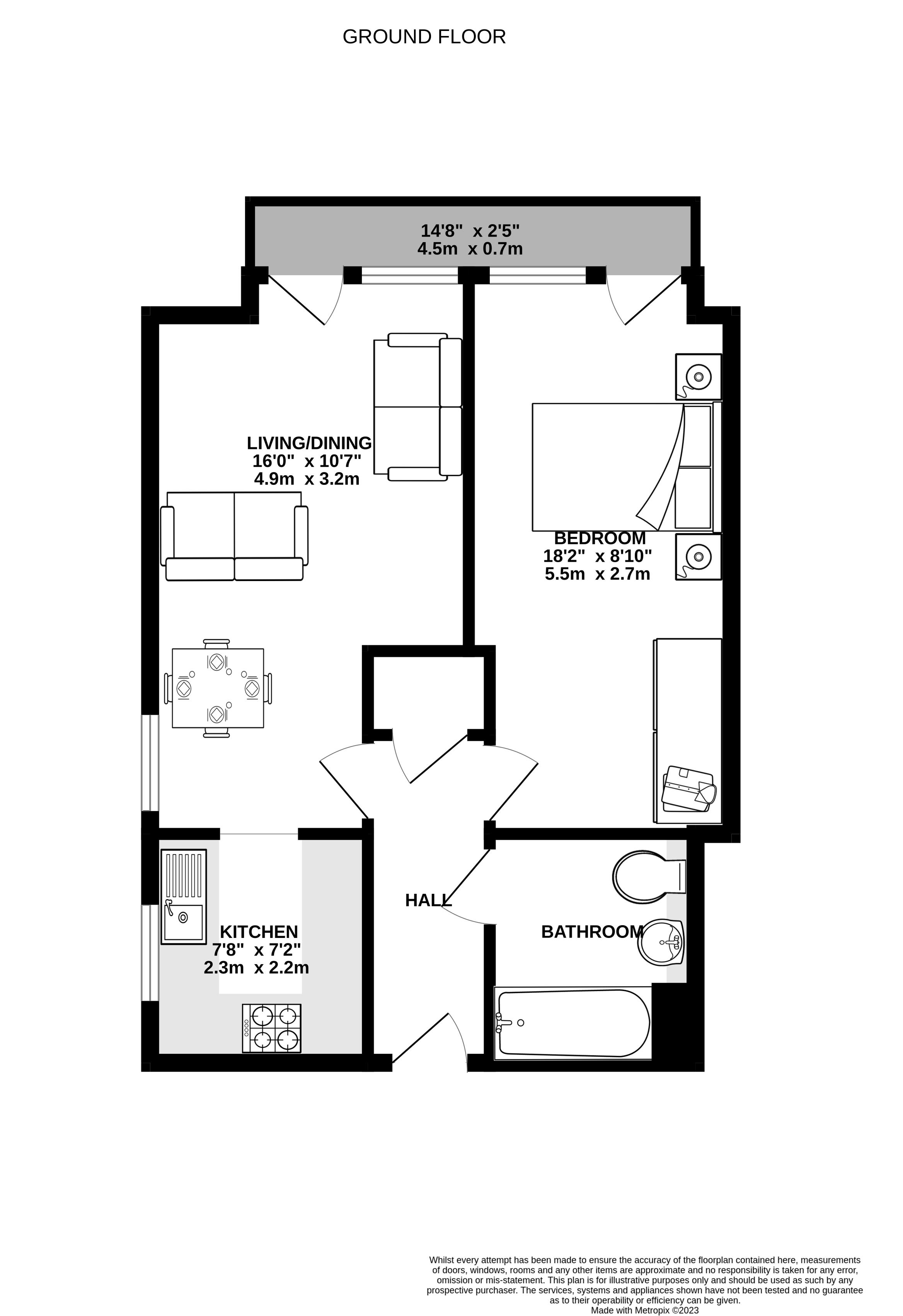Flat for sale in Erebus Drive, West Thamesmead, London SE28
* Calls to this number will be recorded for quality, compliance and training purposes.
Property features
- Riverside Development Overlooking River Thames
- Adjacent to the Vibrant Woolwich Arsenal Development
- Spacious Upper Ground Floor One-Bedroom Apartment
- Double Glazed Throughout
- Secure Parking Space for Peace of Mind
- Walking Distance to Elizabeth Line, DLR & Overground Stations
- Gas Central Heating
- Large, light Flooded Lounge paired with Modern Kitchen
Property description
One bedroom upper ground floor on a popular Riverside development in a prime location with views to the River Thames. The property is adjacent to the Woolwich Arsenal Development and walking distance to DLR and mainline stations. The accommodation comprises entrance hall, lounge open plan to kitchen, bedroom and bathroom. Outside there is a communal garden. Benefits include gas central heating, double glazing, secure parking and excellent River views.
Entrance
Communal entrance - Hard wood door into flat
Hallway
Carpet laid to floor, single panel radiator, spot lights & entry phone system.
Bathroom (7' 3'' x 6' 9'' (2.21m x 2.06m))
Tiled floors, Radiator, Low level W/C, Wash basin with vanity cupboard underneath, panel bath tiled around with over head electric shower, extractor fan, spot lights and large mirrors to walls.
Lounge (25' 8'' x 10' 5'' (7.82m x 3.18m))
Carpet laid to floor, 2 x double panel radiators, double glazed window to side, double glazed patio door to rear communal garden. TV aerial and telephone points, heating thermostat. 2 x leather sofas & glass dining table with 3 x dining chairs.
Kitchen (7' 7'' x 7' 3'' (2.3m x 2.2m))
Tiled floor, range of wall and base units, built in fridge freezer, stainless steel sink with drainer, integral washing machine, dishwasher, electric hob & oven, stainless steel extractor hood, double glazed window to side.
Bedroom (18' 0'' x 8' 8'' (5.49m x 2.64m))
Carpet laid to floor, double panel radiator, double glazed patio door leading to communal garden, double bed with mattress, 2 x bedside cabinets, chest of drawers, 2 x wardrobes, TV aerial point.
External
Small patio area, lawn garden with railing boundaries, river views, Thames path walkway.
Parking
Secure private parking space available for one vehicle.
Property info
For more information about this property, please contact
Hi Residential, SE18 on +44 20 3641 3117 * (local rate)
Disclaimer
Property descriptions and related information displayed on this page, with the exclusion of Running Costs data, are marketing materials provided by Hi Residential, and do not constitute property particulars. Please contact Hi Residential for full details and further information. The Running Costs data displayed on this page are provided by PrimeLocation to give an indication of potential running costs based on various data sources. PrimeLocation does not warrant or accept any responsibility for the accuracy or completeness of the property descriptions, related information or Running Costs data provided here.


































.png)