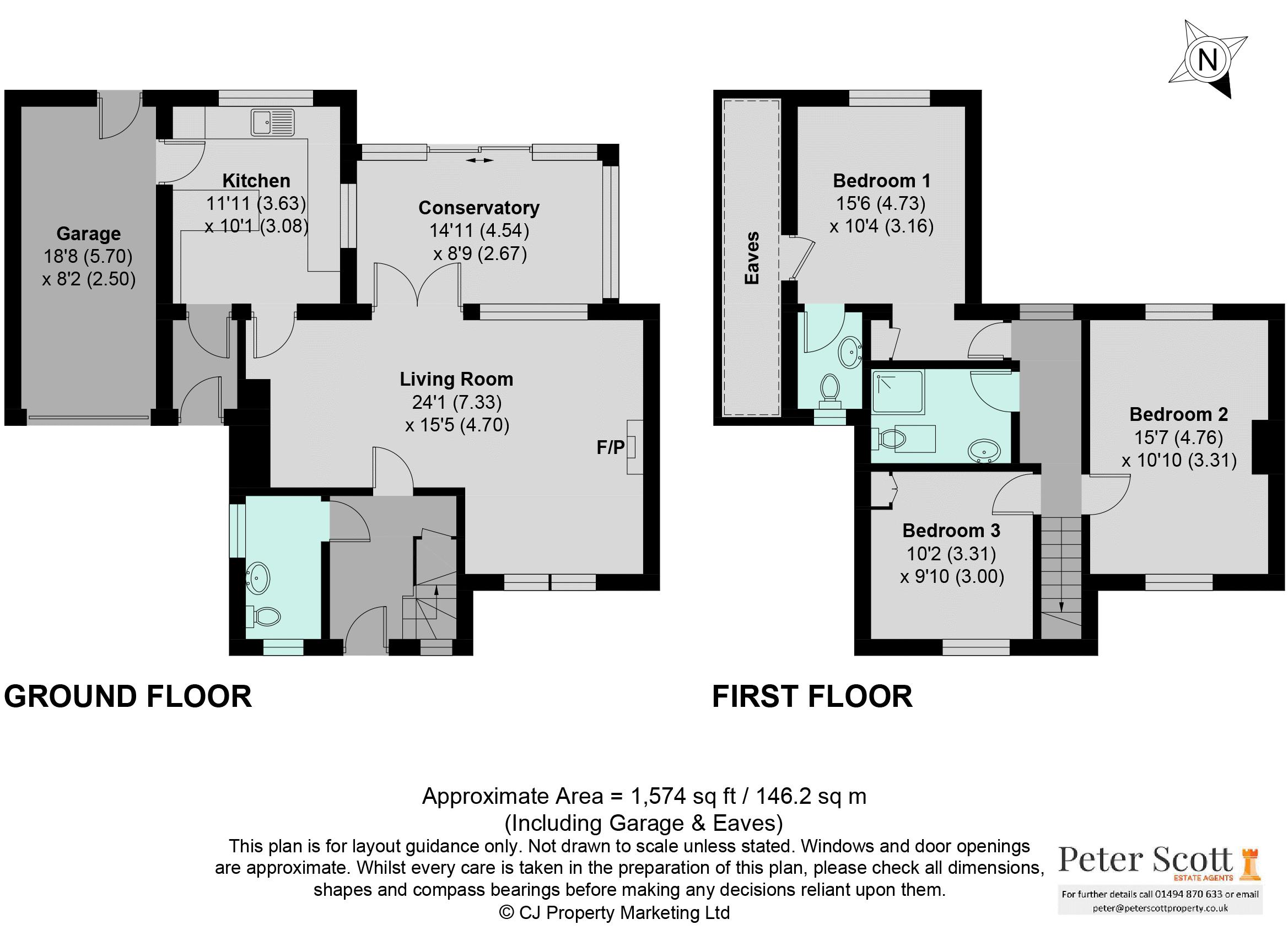Semi-detached house for sale in Lodge Lane, Chalfont St. Giles HP8
* Calls to this number will be recorded for quality, compliance and training purposes.
Property features
- A spacious three double bedroom semi detached property with potential
- Excellent semi rural location siding onto countryside and backing onto woodland
- Large living room with dining area
- Modern fitted kitchen with appliances
- Conservatory, garage and additional garden garage
- Off road parking with gated drive
- Wider and deeper than average plot, own drive.
- 40 ft frontage and 135 ft west backing rear gardens
- Available now - no chain
- Same family ownership since 1935
Property description
Built in 1935 this three double bedroom home is located in a semi-rural location in Lodge Lane, Chalfont St Giles. Little Chalfont centre and Metropolitan Line railway is around 1.7 miles away. This home has a mature 135ft rear west facing garden backing on to woodland and siding on to open countryside. Accommodation comprises open plan lounge/dining room, modern kitchen with appliances, conservatory, large cloakroom, three double bedrooms, shower room, integral garage, front garden with 40ft frontage.
Entrance porch with light.
Entrance hall with stairs to first floor, front aspect window, under stairs cupboard with light and electric meter, door to large fully tiled cloakroom with double side and front aspect and fitted with hand wash basin inset into a vanity unit, w.c and heated towel rail.
Open plan lounge and dining room with double aspect front and rear aspect, wall lights, open fire place with brick surround and log store, French doors to conservatory and glazed door to the kitchen.
The kitchen is fitted with a range of kitchen cabinets and tiled splash back. There is a breakfast bar with further storage cupboards, sink with window overlooking the garden, integrated dishwasher, free standing oven with gas hob and cooker hood, freestanding fridge/freezer and washing machine.
There is a door to the integral garage which has light and power and door to lobby with door to the front garden.
The centrally heated conservatory has a tiled floor, wall lights and sliding doors opening on to a patio and garden.
On the first floor there are three double bedrooms and shower room.
Bedroom 1 with window overlooking the rear garden, built in wardrobe, large walk in storage cupboard, ensuite cloakroom fitted with w.c, pedestal basin and front aspect window.
Bedroom 2 with a window overlooking the rear garden and a window overlooking the front garden with views of open countryside.
Bedroom 3 with window providing views of open countryside, built in storage housing British Gas boiler with shelving.
The shower room has a large walk-in shower cubicle w.c, pedestal basin, heated towel rail, Velux style window and window with rear aspect.
Outside
The private rear garden is west facing and enjoys afternoon and evening sun. The 135ft long garden is divided into separate areas by mature shrubs, hedging and trees, which are connected by meandering paths.
There is an area of patio with gated access to the front, outside lighting and water tap. There are areas of lawn, small garden pond, two green houses, brick built barbecue, coal bunker, timber shed and to the rear of the garden there is a single garage.
To the front of the property is a tarmac drive, area of lawn with mature hedging and shrubs. The garden is fully enclosed by a wooden gate and picket fencing.
Tenure: Freehold.
The property is not yet registered at hm Land Registry and first registration will be the buyers responsibility.
Council Tax Band: F
EPC: D
Property info
For more information about this property, please contact
Peter Scott Estate Agents, HP8 on +44 1753 903903 * (local rate)
Disclaimer
Property descriptions and related information displayed on this page, with the exclusion of Running Costs data, are marketing materials provided by Peter Scott Estate Agents, and do not constitute property particulars. Please contact Peter Scott Estate Agents for full details and further information. The Running Costs data displayed on this page are provided by PrimeLocation to give an indication of potential running costs based on various data sources. PrimeLocation does not warrant or accept any responsibility for the accuracy or completeness of the property descriptions, related information or Running Costs data provided here.
































.png)

