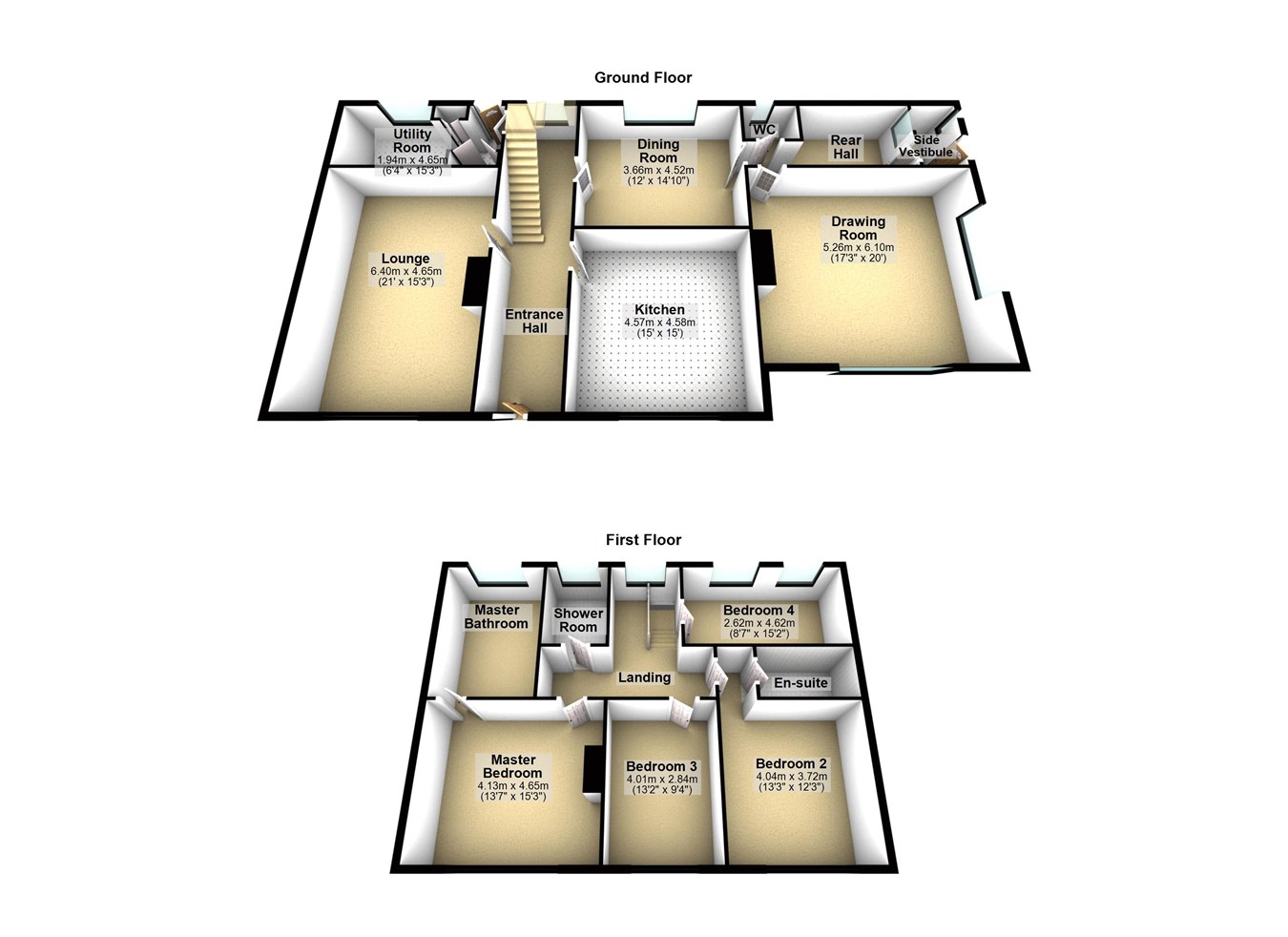Semi-detached house for sale in Blake Lea Lane, Marsden, Huddersfield HD7
* Calls to this number will be recorded for quality, compliance and training purposes.
Property features
- An outstanding period house in a rural location
- In the hills above Marsden, with countryside on the doorstep
- Excellent village locale with varied amenities
- Places to eat out and socialise
- A once in a generation opportunity, complete with a Regal heritage
- Spacious, superbly planned and truly delightful
- Beautiful views, lovely garden and a sweeping driveway
- Four bedrooms, two en-suites and generous living accommodation
- View our 3D Virtual Reality Tour and Video on Belong's own website
Property description
Perfect for those who enjoy the outdoors, the property is set amidst local countryside and scenery, with lovely local walks on the doorstep.
The local Pennine Village of Marsden has a much admired local community and vibrancy. There are shops, bars and restaurants, as well as public services and a sought after primary school too. There are local places of interest which attract tourists and those from further afield.
Commuters enjoy road and rail links to Manchester and Leeds. The main A62 offers ready access to Lancashire and the local railway station in Marsden connects to Manchester, Huddersfield and Leeds Stations.
It really is a village with something for everyone.
The house itself was previously owned by the Dartmouth's, who are related to the Monarch, local land owners with connections to royalty and parliament. The house has a documented local history which our clients would be delighted to share with a prospective purchaser.
Combining modern comforts with period style and grace, the house is both spacious and cosy at the same time. Blending features such as plaster mouldings, deep skirting boards, impressive fireplaces, Georgian windows, and high ceilings with an attractive and elegant style of décor that must be viewed to be appreciated.
A dramatic reception hall welcomes visitors into this beautiful home. Stand on the doorstep and admire the view.
The accommodation briefly comprises:-
Beautiful Reception Hall with fabulous turned staircase rising to the first floor, large Lounge with period features, spacious Dining Kitchen including an Aga and a beautiful view from the kitchen sink, useful Utility Room, Dining Room with some interesting and attractive plaster detailing, Side Entrance/Boot Room and Cloaks/WC, with an additional Side Vestibule.
In addition there is a most dramatic vaulted Drawing Room with a fabulous Inglenook Fireplace.
There is also a small hidden cellar accessed via a trap door.
On the first floor there are four gorgeous bedrooms with each of the front bedrooms boasting superb views. The Master Bedroom has a large and sumptuous En-Suite Bathroom complete with a roll top bath, and twin vanity, together with lots of built in storage. Bedroom two also has an En-Suite, and there is a stylish modern Family Shower Room/wc.
In all, the accommodation is superbly presented and offers excellent well proportioned rooms suited to families and professionals alike.
Externally the sweeping driveway is accessed via an electric gate, and leads up to the side of the property where there is parking and turning. The lawns are established and are all at the front of the house. In addition, there is an excellent garden building in the style of stables. This provides vital garden storage and at present our client uses it for their tractor. There are places to relax and dine outside and take in the wonderful views and surroundings.
This is a once in a generation opportunity which is not to be missed.
The essentials: The property is Freehold. The house has lpg gas. Shared septic tank. Mains Services Electric. Mains water with shared private pumping station. Council Tax is Band F.
Property info
For more information about this property, please contact
Belong, by James White, HD9 on +44 1484 973692 * (local rate)
Disclaimer
Property descriptions and related information displayed on this page, with the exclusion of Running Costs data, are marketing materials provided by Belong, by James White, and do not constitute property particulars. Please contact Belong, by James White for full details and further information. The Running Costs data displayed on this page are provided by PrimeLocation to give an indication of potential running costs based on various data sources. PrimeLocation does not warrant or accept any responsibility for the accuracy or completeness of the property descriptions, related information or Running Costs data provided here.

























































.png)


