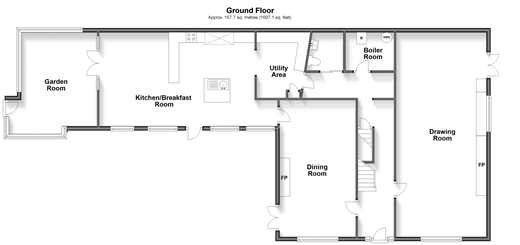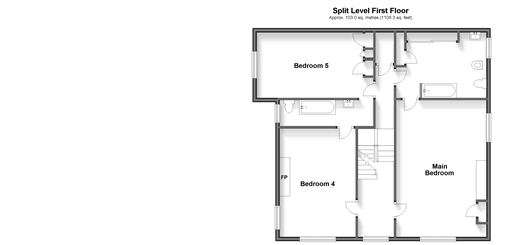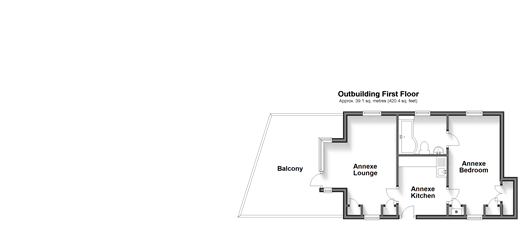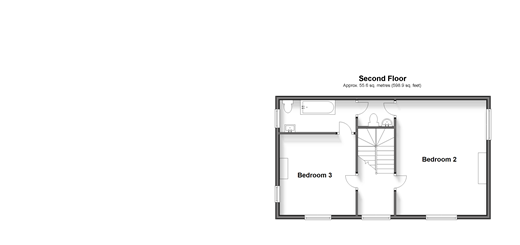Detached house for sale in Delf Street, Sandwich, Kent CT13
* Calls to this number will be recorded for quality, compliance and training purposes.
Property features
- A fabulous detached Grade II* listed Georgian house
- Double garage ideal for secure parking off road
- One bedroom annexe with own access, ideal for holiday letting
- Perfectly located to benefit from the local shops, cinema and restaurants
- 0.3272 of an acre plot including beautiful wraparound garden
- Early possession possible as no onward chain
- EPC energy rating F
Property description
The kitchen/breakfast room includes multi-pane arched windows and French doors to the terrace, an Aga, units housing a gas hob and double oven as well as a central island, stand-alone appliances and a utility room. A gorgeous triple aspect garden room includes a stained glass window and access to the garden. This floor also has a boiler room, a cloakroom and stairs to the vast cellar.
On the first floor is a split level landing with a dual aspect main bedroom incorporating a fireplace and a Jack and Jill/en suite bathroom. Another double bedroom has fitted cupboards and a Jack and Jill bathroom with a door to a dual aspect bedroom/office. The second floor includes an en suite cloakroom and a Jack and Jill bathroom shared by two dual aspect double bedrooms with fitted cupboards.
There are steps up to the first floor annexe above the double garage that consists of a long room with access to a terrace as well as a kitchen, double bedroom and bathroom. A crazy paved patio leads to a wisteria covered pergola and an Elizabethan style garden with dwarf hedge flower beds, while an archway provides access to another garden area with wood surround flower and shrub beds, a central fountain and stone seats. Across the lawns are the Japanese garden and a secluded courtyard.
What the Owner says:
This has been a very special family home since 1990 but for health reasons it is time to let it go. It is very quiet and secluded yet everywhere is easily accessible including the shops, restaurants and pubs. The station for the high speed train to London is only half a mile and it is not far to the dual carriageway for Dover, Canterbury and London. There are excellent educational facilities in the vicinity and golfing enthusiasts can enjoy the Championship courses while the Sandwich Marina is available for the boating fraternity.
Room sizes:
- Ground floor
- Entrance Hall
- Drawing Room 31'7 x 14'3 (9.63m x 4.35m)
- Dining Room 21'5 x 12'6 (6.53m x 3.81m)
- Kitchen/Breakfast Room 30'5 (9.28m) narrowing to 24'5 (7.45m) x 14'6 (4.42m)
- Utility Area
- Garden Room 16'2 (4.93m) x 12'7 (3.84m) narrowing to 8'7 (2.62m)
- Cloakroom
- Boiler Room
- Basement
- Cellar 19'5 x 13'4 (5.92m x 4.07m)
- Split level first floor
- Landing
- Main Bedroom 22'6 x 13'0 (6.86m x 3.97m)
- En-Suite Bath/Shower Room 12'8 x 11'2 maximum (3.86m x 3.41m)
- Bedroom 5 17'3 up to fitted cupboard (5.26m) x 10'7 (3.23m) narrowing to 8'1 (2.47m)
- Jack & Jill Bathroom 14'5 x 4'5 (4.40m x 1.35m)
- Bedroom 4 16'9 x 12'3 (5.11m x 3.74m)
- Second Floor
- Landing
- Bedroom 2 18'5 into bay x 14'3 (5.62m x 4.35m)
- En-Suite Cloakroom
- Bedroom 3 13'4 x 11'9 (4.07m x 3.58m)
- En-Suite Bathroom 11'7 x 5'1 (3.53m x 1.55m)
- Outside
- Wrap Around Garden
- Out building ground floor
- Double Garage 36'7 (11.16m) x 15'2 (4.63m) narrowing to 14'8 (4.47m)
- Out building first floor
- Annexe Lounge 13'9 (4.19m) x 11'5 (3.48m) narrowing to 8'0 (2.44m)
- Annexe Kitchen 9'4 x 7'7 (2.85m x 2.31m)
- Annexe Bedroom 13'9 x 8'1 (4.19m x 2.47m)
- Annexe Shower Room
The information provided about this property does not constitute or form part of an offer or contract, nor may be it be regarded as representations. All interested parties must verify accuracy and your solicitor must verify tenure/lease information, fixtures & fittings and, where the property has been extended/converted, planning/building regulation consents. All dimensions are approximate and quoted for guidance only as are floor plans which are not to scale and their accuracy cannot be confirmed. Reference to appliances and/or services does not imply that they are necessarily in working order or fit for the purpose.
We are pleased to offer our customers a range of additional services to help them with moving home. None of these services are obligatory and you are free to use service providers of your choice. Current regulations require all estate agents to inform their customers of the fees they earn for recommending third party services. If you choose to use a service provider recommended by Fine & Country, details of all referral fees can be found at the link below. If you decide to use any of our services, please be assured that this will not increase the fees you pay to our service providers, which remain as quoted directly to you.
Council Tax band: G
Tenure: Freehold
Property info
Ground Floor Plan View original

Outbuilding Ground Floor Plan View original

Split Level First Floor Plan View original

Outbuilding First Floor Plan View original

Second Floor Plan View original

Basement Floorplan View original

For more information about this property, please contact
Fine & Country - Canterbury, CT1 on +44 1227 469276 * (local rate)
Disclaimer
Property descriptions and related information displayed on this page, with the exclusion of Running Costs data, are marketing materials provided by Fine & Country - Canterbury, and do not constitute property particulars. Please contact Fine & Country - Canterbury for full details and further information. The Running Costs data displayed on this page are provided by PrimeLocation to give an indication of potential running costs based on various data sources. PrimeLocation does not warrant or accept any responsibility for the accuracy or completeness of the property descriptions, related information or Running Costs data provided here.

























.png)

