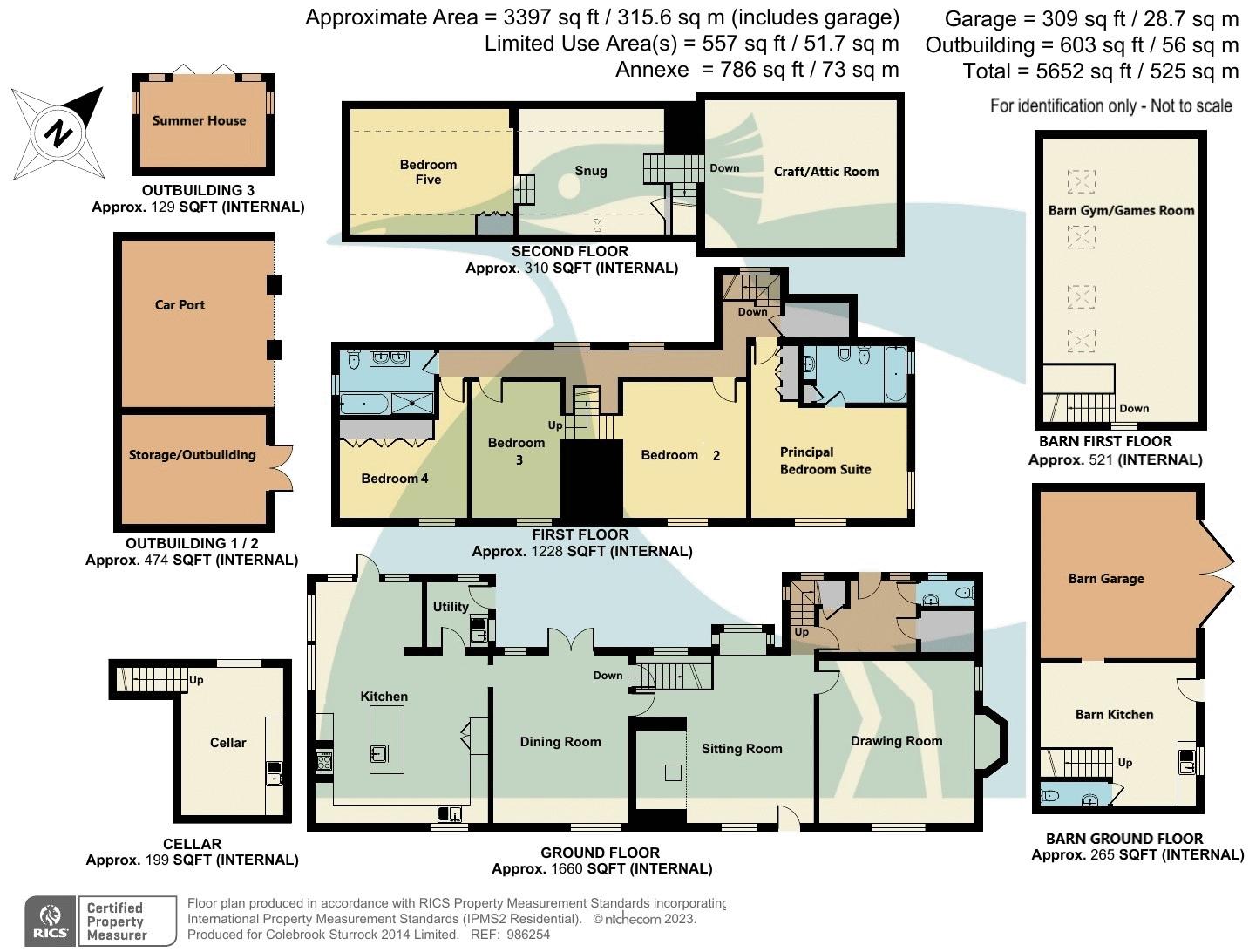Farmhouse for sale in Bossington, Adisham, Canterbury CT3
* Calls to this number will be recorded for quality, compliance and training purposes.
Property features
- A very fine detached Grade II listed farmhouse in an idyllic countryside location
- 5 Bedrooms
- Principal suite with en-suite bathroom
- 3 Reception rooms
- Exceptional fitted kitchen / breakfast room
- Cellar / Utility room
- Double garage block
- Detached barn with room above
- Heated outdoor swimming pool
- Garden & paddocks extending to approximately just over 10 acres
Property description
This Grade II listed detached farmhouse is an exquisite property that combines traditional charm with contemporary amenities. Set within just over 10 acres of land, it offers a serene and private retreat for those seeking a countryside lifestyle.
Situation
Located in a peaceful rural setting, this Grade II listed farmhouse offers a secluded and tranquil lifestyle while being within convenient reach of nearby amenities and transportation links. It presents a rare opportunity to own a period home, believed to date from the 17th Century, yet with modern comforts, combining the best of both worlds for discerning buyers seeking a distinctive and luxurious country retreat.
Located on the outskirts of the popular village of Adisham, which boasts a well rated Primary School, Community Hall and Church. Other villages in the vicinity further cater well for one's every day needs. Nestled on the edge of the Kent Downs Area of Outstanding Natural Beauty, there is a wealth of walks, bridle paths and cycle routes available on one's doorstep. Adisham main line station is just over 1/2 mile from the property, whilst the Cathedral City of Canterbury offers a wide range of shopping, recreational and educational facilities lies within only a few miles. From here the high speed link to London St Pancras has brought the travel time to the capital down to around 60 minutes or so. The nearby Eurotunnel links, together with the cross channel services at Dover, provide direct and easy access into Europe.
The Property
The interior showcases a harmonious blend of original features and contemporary finishes, creating a warm and comfortable atmosphere throughout.
The ground floor comprises several reception rooms, including a charming living room with exposed wooden beams and inglenook fireplace, an elegant dining room, and a cozy drawing room. These rooms provide versatile spaces for relaxation and entertaining.
The farmhouse boasts a modern, fully-equipped kitchen that seamlessly combines functionality and style. With ample storage, high-quality appliances, and a central island, it is a culinary enthusiast's dream. The kitchen also features a delightful breakfast area, offering garden views and perfect for casual dining. A door from the Dining Room leads to an incredibly useful utility room located in the cellar.
The property offers five generously-sized bedrooms over the first and second floor, each exuding its own unique character with exposed beamwork. The principal suite provides a tranquil sanctuary, complete with an en-suite bathroom. The remaining bedrooms are equally comfortable and enjoy picturesque views of the surrounding countryside.
Entrance Lobby
Cloakroom
Sitting Room (18' 8'' x 17' 5'' (5.69m x 5.30m))
Drawing Room (17' 9'' x 16' 9'' (5.41m x 5.10m))
Dining Room (18' 1'' x 14' 9'' (5.51m x 4.49m))
Kitchen / Breakfast Room (26' 4'' x 18' 10'' (8.02m x 5.74m))
Utility Room
Cellar (18' 3'' x 16' 2'' (5.56m x 4.92m))
Principle Bedroom (19' 0'' x 17' 5'' (5.79m x 5.30m))
En-Suite Bathroom
Bedroom 2 (15' 3'' x 13' 6'' (4.64m x 4.11m))
Bedroom 3 (14' 11'' x 9' 8'' (4.54m x 2.94m))
Bedroom 4 (15' 0'' x 13' 11'' (4.57m x 4.24m))
Family Bathroom
Snug (15' 10'' x 12' 9'' (4.82m x 3.88m))
Bedroom 5 (17' 10'' x 13' 8'' (5.43m x 4.16m))
Craft / Attic Room (20' 11'' x 16' 3'' (6.37m x 4.95m))
Barn Garage (18' 2'' x 16' 8'' (5.53m x 5.08m))
Barn Kitchen Area (16' 8'' x 15' 7'' (5.08m x 4.75m))
Barn Cloakroom
Barn Gym / Games Room (First Floor) (30' 8'' x 17' 9'' (9.34m x 5.41m))
Car Port (18' 2'' x 15' 9'' (5.53m x 4.80m))
Outbuilding / Storage (15' 9'' x 11' 11'' (4.80m x 3.63m))
Summer House (13' 9'' x 9' 5'' (4.19m x 2.87m))
Outside
The immediate gardens are beautifully manicured with an established and extensive range of tree, shrub and flower borders, bountiful kitchen garden, paved seating / entertaining area with attractive covered pergola, heated swimming pool with bar area and timber summer house, and further seating area with a pizza oven. Further outbuildings include a double garage block and a detached barn with great potential as ancillary accommodation, subject to usual planning consents.
Property info
For more information about this property, please contact
Colebrook Sturrock, CT13 on +44 1304 357991 * (local rate)
Disclaimer
Property descriptions and related information displayed on this page, with the exclusion of Running Costs data, are marketing materials provided by Colebrook Sturrock, and do not constitute property particulars. Please contact Colebrook Sturrock for full details and further information. The Running Costs data displayed on this page are provided by PrimeLocation to give an indication of potential running costs based on various data sources. PrimeLocation does not warrant or accept any responsibility for the accuracy or completeness of the property descriptions, related information or Running Costs data provided here.


































.png)
