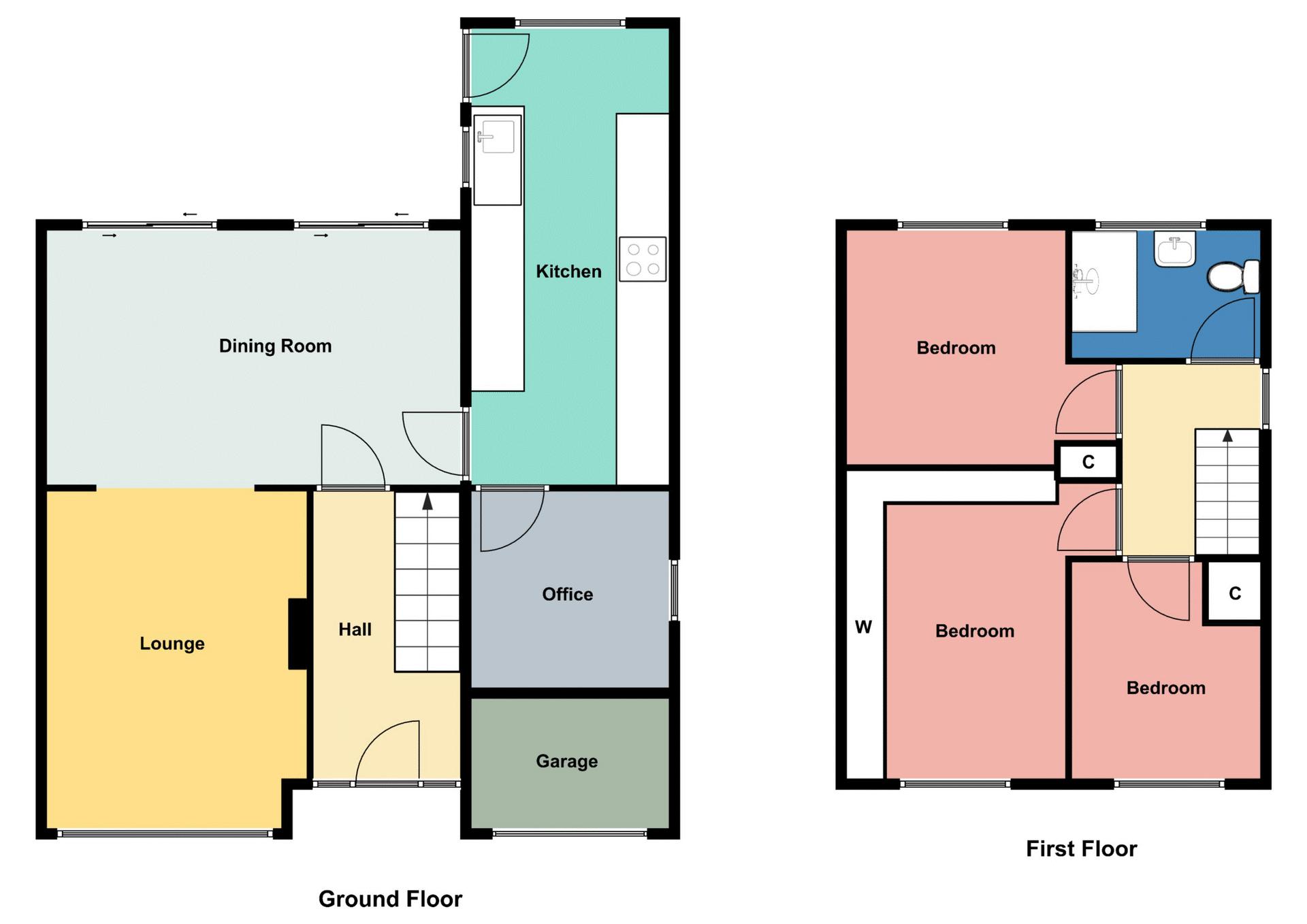Detached house for sale in Housesteads Road, Belle Vue, Carlisle CA2
* Calls to this number will be recorded for quality, compliance and training purposes.
Property features
- An Extended Detached Family House
- Ideal For Growing Families
- Large Lounge
- Sitting/Dining Room
- Large Dining Kitchen
- Snug/Home Office
- Three Generouse Bedrooms
- Shower Room
- Gas Central Heating & uPVC Double Glazing
- Driveway, Garage & Gardens
Property description
Homesearch Direct is delighted to offer to the market this extended three bedroom detached family home, situated in a sought after residential location to the West of Carlisle. The property offers plenty of living space and is ideal for growing families with a beautifully kept rear garden. There are a wealth of amenities and excellent transport links close by including the Western bypass. Accommodation comprises Entrance into Hallway, Large Lounge, Sitting/Dining Room, Large Dining Kitchen and Snug/Home Office. To the first floor there are Three Generous Bedrooms and a Modern Shower Room. The property benefits from gas central heating and uPVC double glazing. Externally there is a driveway for two cars, single garage, front and rear gardens. Internal viewing is strongly advised.
In through the uPVC front door to:
Entrance Hallway
Nicely presented hallway with a double radiator, digital thermostat for the central heating, stairs to the first floor with an understairs cupboard, door into
Sitting/dining room.
Lounge 15' 3'' x 11' 3'' (4.64m x 3.43m)
Nicely presented lounge with an electric feature fire with a marble effect inset, hearth and wooden feature surround, decorative coving, picture rail, T.V. Point, broadband, double radiator, uPVC double glazed window to the front of the property, archway through to:
Sitting/Dining Room 17' 10'' x 10' 6'' (5.43m x 3.20m)
Nicely presented sitting/dining room with decorative coving, dado rail, 2 x sliding patio doors leading outside to the attractively presented garden, double radiator, door leading into:
Extended Dining Kitchen 20' 4'' x 9' 5'' (6.19m x 2.87m)
A superb, extended dining kitchen with a range of base and wall units, complementary worktop surface, one and a half bowl stainless steel sink and
drainer with a mixer tap above, space for a cooker with electric point, tiled splashbacks, extractor above, space for a good sized dining table, tile effect
laminate flooring, large double radiator, telephone point, decorative coving, display cabinets, space for a tall fridge freezer, uPVC double glazed windows
to the side and rear of the property, uPVC door leading outside to the attractive garden, door leading into:
Snug/Home Office 10' 11'' x 7' 11'' (3.32m x 2.41m)
Flexible in its use, could be utilised as a home office or snug, uPVC double glazed window to the side of the property.
From Entrance Hallway upstairs to:
First Floor Landing
Large tilt and turn uPVC double glazed window to the side of the property, doors into all three bedrooms and the shower room.
Bedroom One 12' 8'' x 9' 9'' (3.86m x 2.97m)
Large double bedroom with fitted wardrobes, radiator, uPVC double glazed window to the front of the property.
Bedroom Two 11' 8'' x 10' 1'' (3.55m x 3.07m)
Good sized double bedroom, radiator, access to the loft, built in cupboard housing the Worcester Bosch combination boiler, uPVC double glazed window
to the rear of the property overlooking the garden.
Bedroom Three 9' 5'' x 8' 0'' (2.87m x 2.44m)
Good sized third bedroom, built in cupboard with shelving, radiator, uPVC double glazed window to the front of the property.
Shower Room 8' 2'' x 6' 2'' (2.49m x 1.88m)
Modern shower room, double shower cubicle with thermostatic shower, drench unit shower head, vanity unit, WC, fully tiled walls, radiator, frosted
uPVC double glazed window to the rear of the property.
Outside
To the front of the property there is a double driveway providing side by side off street parking for two cars leading to a single garage, low maintenance
garden laid to lawn with blue slate bordered shillies. To the rear there is a large, beautifully appointed garden mainly laid to lawn with well stocked
bordered flower beds, large block paved patio area, metal shed, summerhouse and gated access to the side of the property.
Services
Mains gas, water, electricity and drainage. Gas central heating. UPVC double glazing. Freehold. Council Tax Band C.
Property info
For more information about this property, please contact
Homesearch Direct (Carlisle) Ltd, CA3 on +44 1228 812300 * (local rate)
Disclaimer
Property descriptions and related information displayed on this page, with the exclusion of Running Costs data, are marketing materials provided by Homesearch Direct (Carlisle) Ltd, and do not constitute property particulars. Please contact Homesearch Direct (Carlisle) Ltd for full details and further information. The Running Costs data displayed on this page are provided by PrimeLocation to give an indication of potential running costs based on various data sources. PrimeLocation does not warrant or accept any responsibility for the accuracy or completeness of the property descriptions, related information or Running Costs data provided here.


























.png)