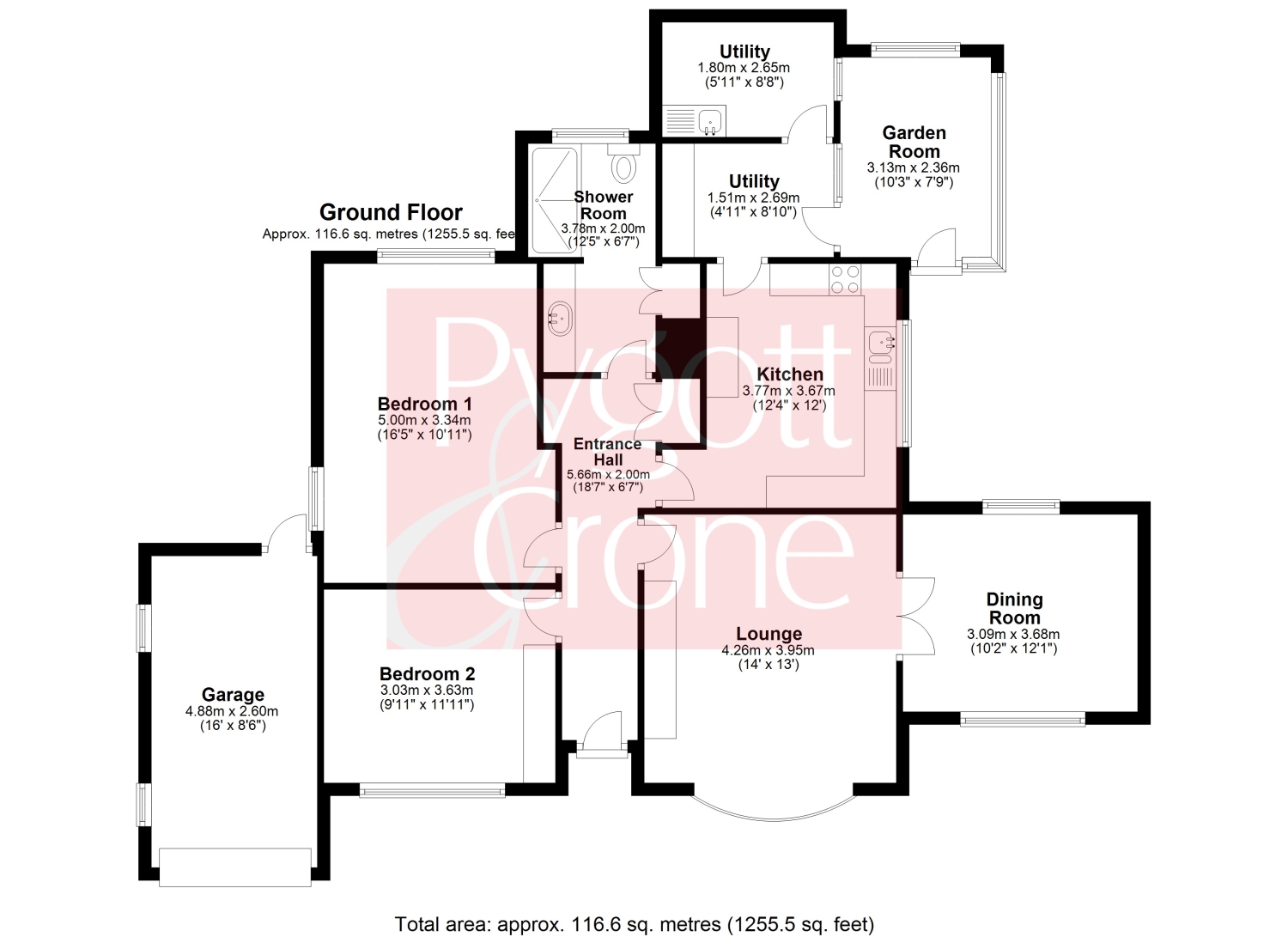Detached bungalow for sale in Southgate, Pinchbeck, Spalding, Lincolnshire PE11
* Calls to this number will be recorded for quality, compliance and training purposes.
Property features
- Detached Bungalow
- Village location
- Deceptive and spacious living accommodation
- Two large double bedrooms
- Family shower room
- Kitchen and Utility area
- Lounge and Dining area/ Snug
- Spacious and Mature Garden
- Off road parking, driveway and Single garage
- EPC Rating - E, Council Tax Band -C
Property description
Perfectly positioned in the village of Pinchbeck, within walking distance of the local amenities. Pygott and Crone are pleased to offer this deceptively spacious detached bungalow, available with no onward chain.
This versatile and wonderful space benefits from, Entrance Hallway, a large Lounge area with door that lead to Dining Room, spacious Breakfast Kitchen which leads to good sized Utility area's and Garden Room, previously Three Bedrooms, this property has been adjusted to suit the needs of the current owner, creating Two very large Double Bedrooms and a Family Shower Room, which is currently being updated in readiness for the new owners.
Outside, this wrap around garden is well established and mature, complete with lawn, plants, shrubs and trees. The front of the property offers off road parking for ample vehicles and a driveway that leads to a single garage complete with electric up and over doors.
To appreciate all the property has to offer book a viewing today with your local Pygott and Crone team on
Entrance Hall
5.66m x 2m - 18'7” x 6'7”
Lounge
4.26m x 3.95m - 13'12” x 12'12”
Dining Room
3.09m x 3.68m - 10'2” x 12'1”
Kitchen
3.77m x 3.67m - 12'4” x 12'0”
Utility
1.51m x 2.69m - 4'11” x 8'10”
Further Utility
1.8m x 2.65m - 5'11” x 8'8”
Garden Room
3.13m x 2.36m - 10'3” x 7'9”
Bedroom 1
5m x 3.34m - 16'5” x 10'11”
Bedroom 2
3.03m x 3.63m - 9'11” x 11'11”
Shower Room
3.78m x 2m - 12'5” x 6'7”
Outside
Garage
4.88m x 2.6m - 16'0” x 8'6”
Property info
For more information about this property, please contact
Pygott & Crone - Spalding, PE11 on +44 1775 536957 * (local rate)
Disclaimer
Property descriptions and related information displayed on this page, with the exclusion of Running Costs data, are marketing materials provided by Pygott & Crone - Spalding, and do not constitute property particulars. Please contact Pygott & Crone - Spalding for full details and further information. The Running Costs data displayed on this page are provided by PrimeLocation to give an indication of potential running costs based on various data sources. PrimeLocation does not warrant or accept any responsibility for the accuracy or completeness of the property descriptions, related information or Running Costs data provided here.






































.png)