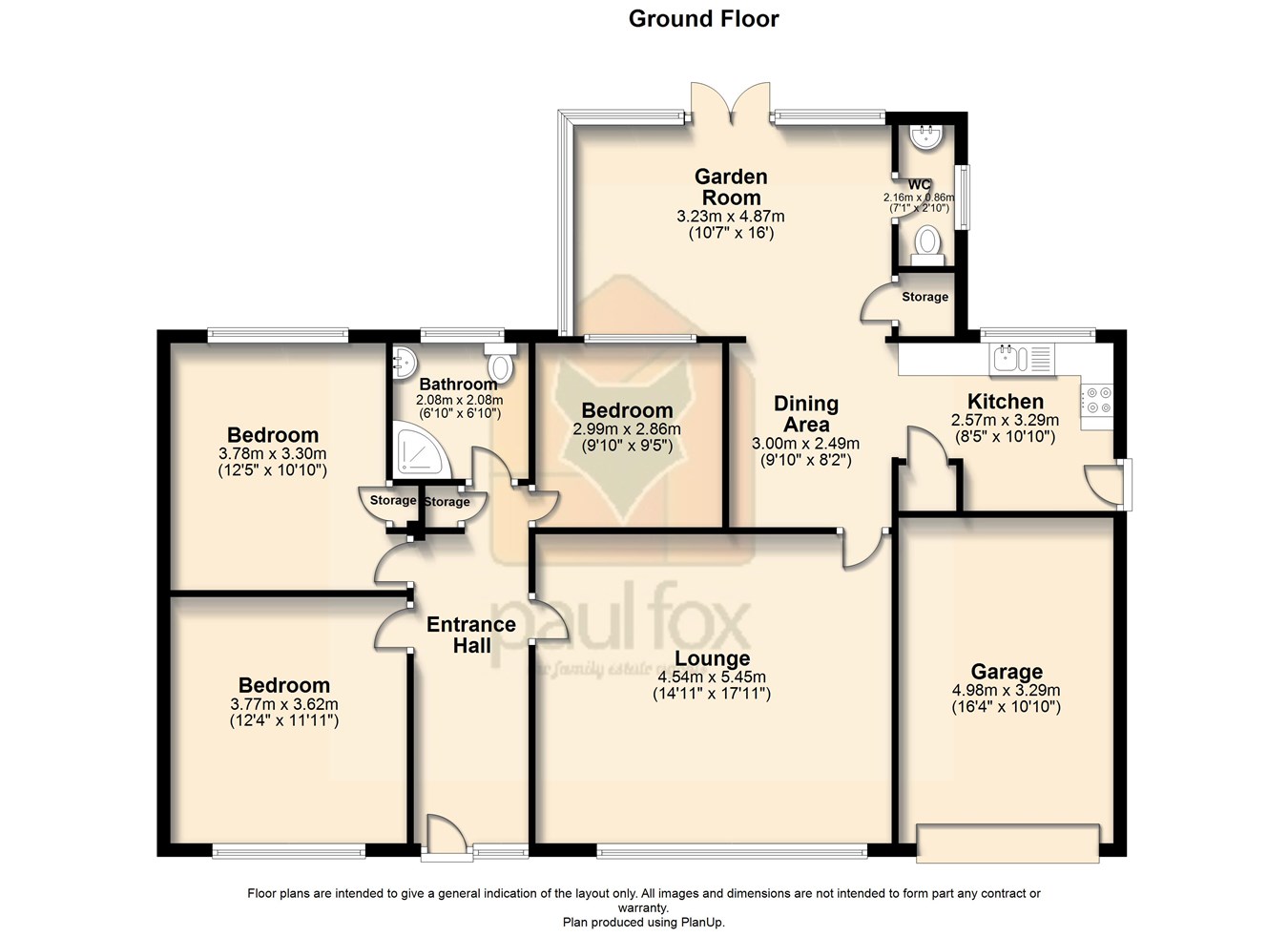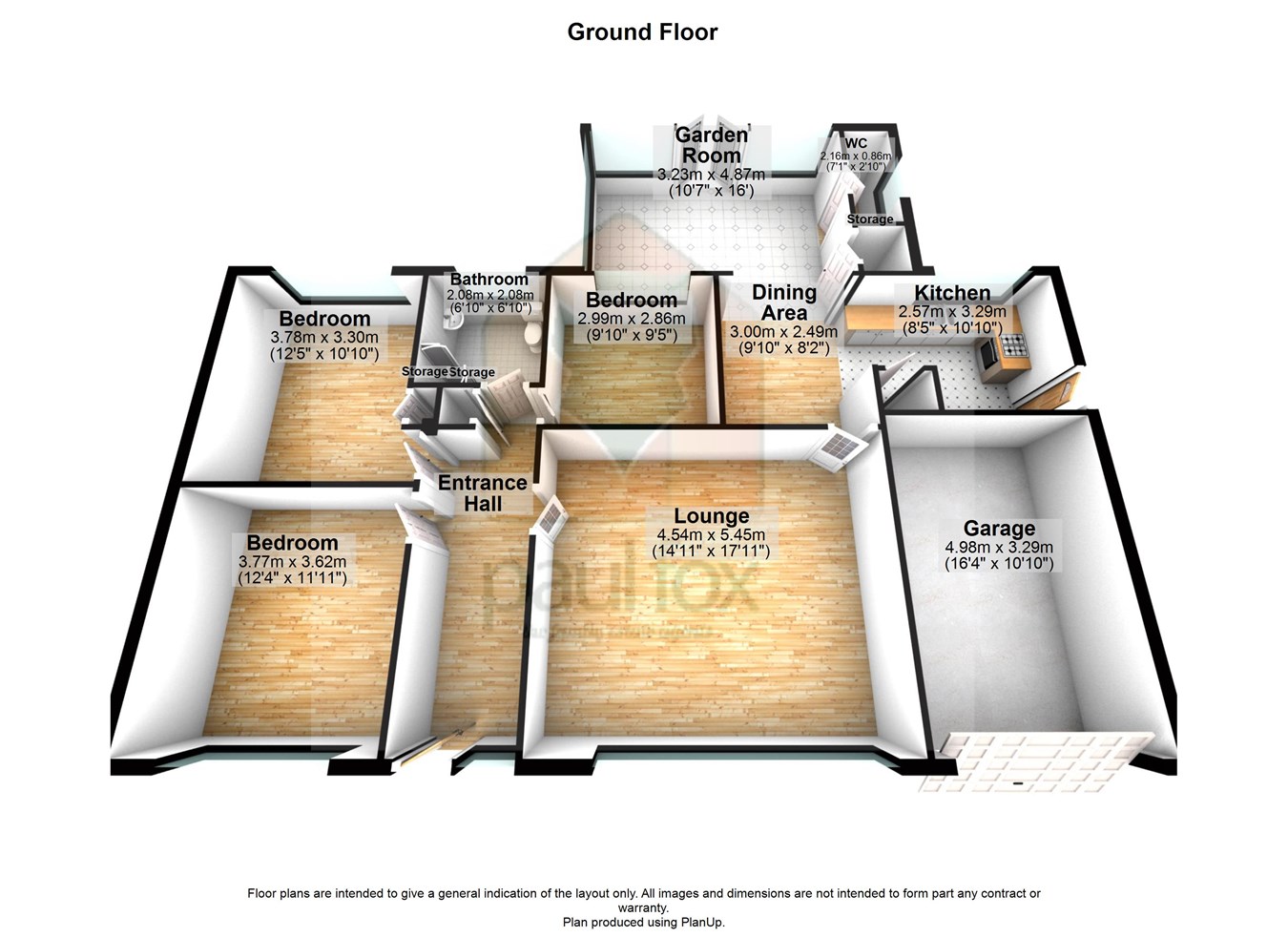Detached bungalow for sale in Mill Road, Crowle, Scunthorpe DN17
* Calls to this number will be recorded for quality, compliance and training purposes.
Property features
- Beautifully presented detached bungalow
- Sought after location
- Three family sized bedrooms
- Attractive dining/breakfast kitchen
- South facing lounge
- Generous landscaped rear garden
- Off road parking and integral garage
Property description
Spacious reception hall
With uPVC double glazed entrance door with adjoining sidelight, parquet block flooring, coved moulding to the ceiling, thermostatic control a fitted floor to ceiling cloak/storage cupboard and leading though to a;
Pleasant main lounge
Measures approx. 5.47m x 4.56m (17' 11" x 15' 0"). With a broad south facing uPVC double glazed picture window, parquet blocked flooring, coved molding to the ceiling attractive briquette tiled fireplace with an open fire and grate and with polished mahogany top and leading through to an;
Attractive fitted dining room
Measures approx. 5.63m x 3.04m (18' 6" x 10' 0") reducing to 2.68m (8' 10"). The kitchen area enjoys a good range of matching high and low level fitted kitchen units with medium oak style door fronts, patterned working surfaces with an inset stainless steel one and half single bowl sink unit with mixer tap block, space for a cooker, coved moulding to the ceiling, rear uPVC double glazed window enjoys a pleasant outlook onto the rear gardens, plumbing for an automatic washing machine, side uPVC double glazed entrance door with above top light. The breakfast/dining area enjoys a further range of high and low level kitchen units incorporating a leaded glass display cabinet and a 90 degree opening. Leads through to a;
Good sized conservatory/ sunroom
Measures approx. 4.9m x 3.1m (16' 1" x 10' 2"). With a pleasant outlook onto large and nicely established gardens, broad rear and side uPVC double glazed windows and double opening French doors leading out onto the rear gardens, PVC clad roof and leading off;
Cloakroom
Being half tiled and a matching suite in soft cream comprising a low flush WC, pedestal wash hand basin, half tiled walls with dado tile trim, uPVC double glazed window and PVC clad ceiling.
Front double bedroom 1
Measures approx. 4.9m x 3.82m (16' 1" x 12' 6"). With a front uPVC double glazed window, coved moulding to the ceiling, attractive range of low level fitted bedroom furniture with light oak styled door fronts and corner display.
Rear double bedroom 2
Measures approx. 3.65m x 3.8m (12' 0" x 12' 6"). With a rear uPVC double glazed window, coved moulding to the ceiling and a built in cupboard.
Rear double bedroom 3
Measures approx. 2.92m x 3m (9' 7" x 9' 10"). With coved moulding to the ceiling.
Excellent shower room
Measures approx. 2.14m x 1.9m (7' 0" x 6' 3"). With a matching suite in soft cream comprising a low flush WC, pedestal wash hand basin, a large corner bath with Bristen electric shower, ceramic tiled floor, rear uPVC double glazed window.
Garage
An integral single garage measures approx. 5m x 2.9m (16' 5" x 9' 6") internally with an up and over door to the driveway, a wall mounted Baxi combination gas fired central heating boiler (condensing boiler).
Grounds
The property stands in very attractive mature gardens of good size. There is a particularly spacious rear garden, extensive laid out to lawn with shaped borders with numerous shrubs and trees. There is a spacious timber decking area with a timber garden shed/store and a further paved patio area immediate to the rear of the bungalow. The broad front gardens are also neatly laid with a large lawned garden area with established borders with shrubs and trees and tarmac driveway leads onto the integral single double. The driveway is double in width providing parking spaces for several cars if required and a high level timber gate with fencing leads through to the further tarmacked area to the side of the bungalow which offers potential for a carport.
Property info
For more information about this property, please contact
Paul Fox Estate Agents - Epworth, DN9 on +44 1427 360945 * (local rate)
Disclaimer
Property descriptions and related information displayed on this page, with the exclusion of Running Costs data, are marketing materials provided by Paul Fox Estate Agents - Epworth, and do not constitute property particulars. Please contact Paul Fox Estate Agents - Epworth for full details and further information. The Running Costs data displayed on this page are provided by PrimeLocation to give an indication of potential running costs based on various data sources. PrimeLocation does not warrant or accept any responsibility for the accuracy or completeness of the property descriptions, related information or Running Costs data provided here.



































.png)

