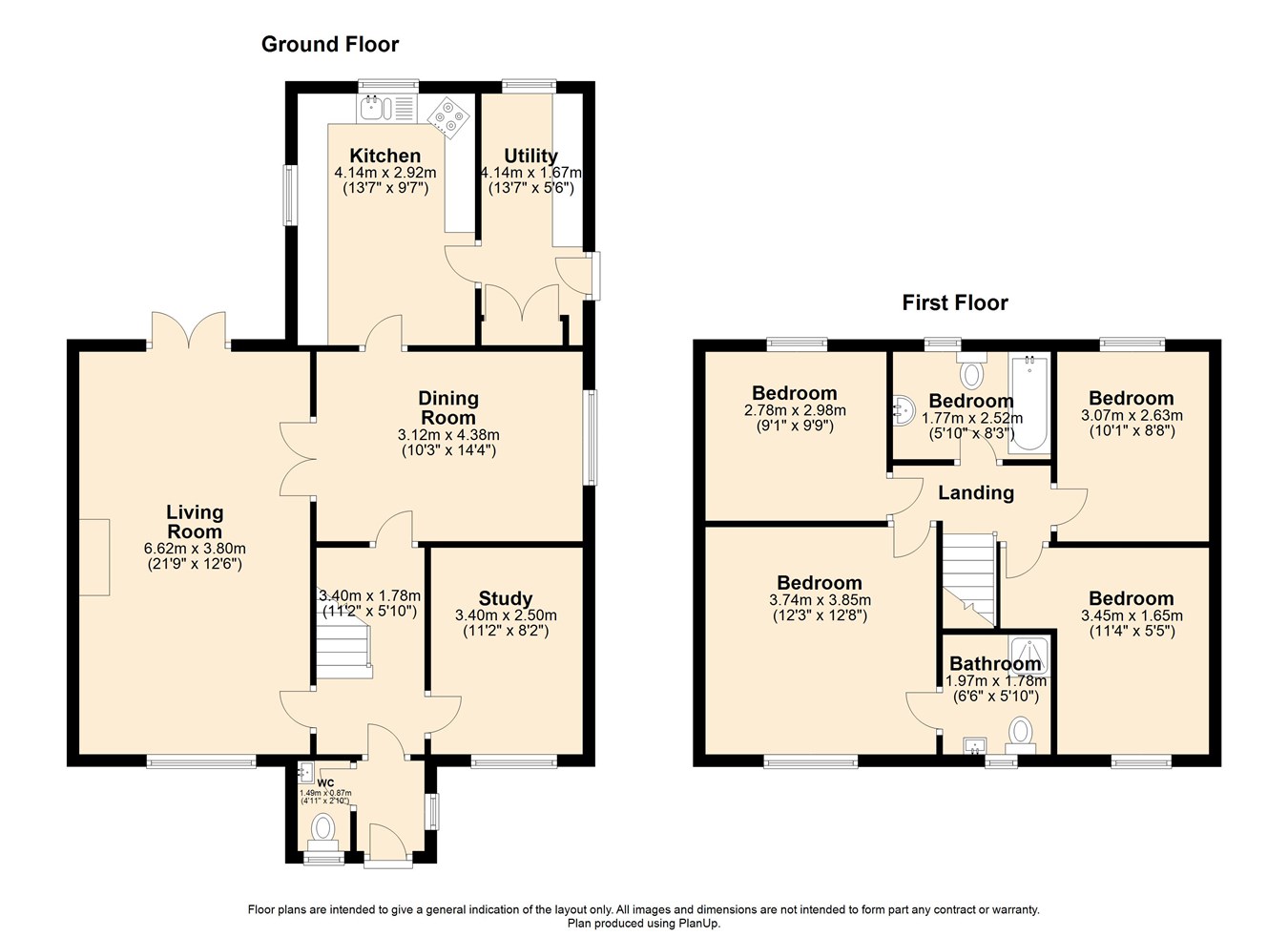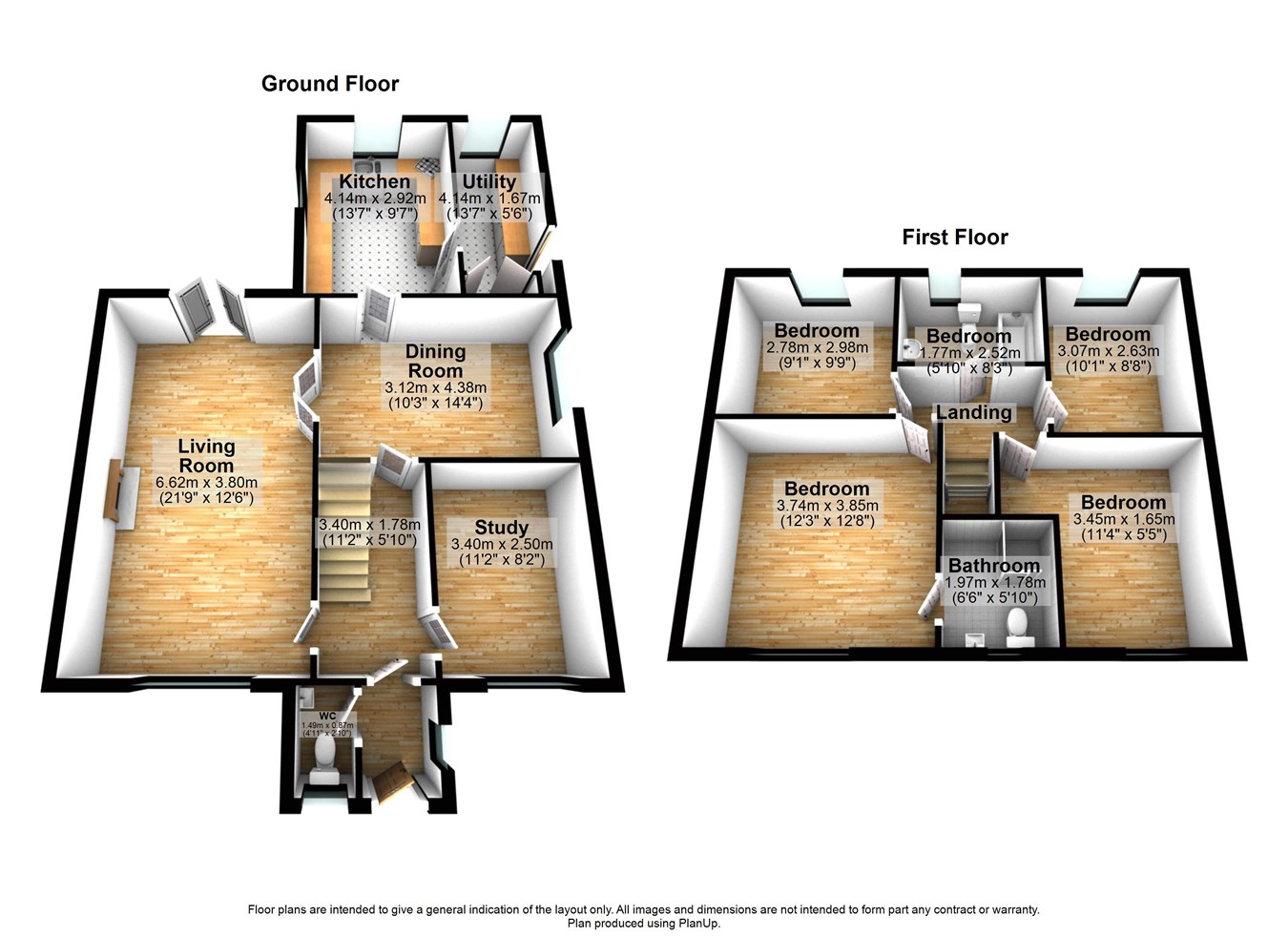Detached house for sale in Main Street, Ealand, Scunthorpe DN17
* Calls to this number will be recorded for quality, compliance and training purposes.
Property features
- Spacious detached family home
- Popular village location
- Well presented throughout
- Field views to rear
- Three reception rooms
- Four generous bedrooms
- Modern bathroom suite
- Private rear garden & detached brick built garage
Property description
Entrance porch
Enjoys a secure mahogany woodgrain door with obscured glass inserts, a side uPVC double glazed window and two internal doors allowing access into the entrance hall and downstairs WC.
Downstairs cloakroom
1.49m x 0.87m (4’ 11 x 2’ 10”). Enjoys a front uPVC mahogany wood grain effect double glazed window, a two piece suite in white comprising a wash hand basin and low flush WC.
Entrance hall
3.40m x 1.78m (11’ 2” x 5’ 10”). Enjoys stairs rising to the first floor landing, internal doors allows access into the lounge, study and dining room, under the stairs storage and engineered oak flooring.
Study
3.40m x 2.50m (11’ 2” x 8’ 2”). Enjoys a front mahogany woodgrain effect uPVC double glazed window, attractive wood vinyl flooring and built in wardrobes.
Living room
6.62m x 3.80m (21’ 9” x 12’ 6”). Enjoys dual aspect front uPVC mahogany woodgrain effect uPVC double glazed door and a rear uPVC mahogany woodgrain effect uPVC double glazed French doors, engineered oak flooring, a centrally positioned multi-fuel burner with brick surround and tiled hearth.
Dining room
3.12m x 4.38m (10’ 3” x 14’ 4”). Enjoys a side mahogany wood grain effect uPVC double glazed window, engineered oak flooring, multiple electric socket points, double doors allowing access into the lounge and an internal door allowing access into;
Kitchen
4.14m x 2.92m (13’ 7” x 9’ 7”). Enjoys a rear and side mahogany wood grain effect uPVC double glazed windows. The kitchen enjoys an extensive range of matte green wall and base units with a complementary wood countertop, a four ring gas hob with below oven and grill, sink unit and drainer with stainless steel mixer tap, breakfast bar, engineered oak flooring, wall to ceiling coving, inset ceiling spotlights and an internal door allowing access into;
Utility room
4.14m x 1.67m (13’ 7” x 5’ 6”). Enjoys a rear uPVC mahogany woodgrain effect uPVC double glazed window, a mahogany woodgrain effect personnel door allowing access to the driveway with obscured glass window, engineered oak flooring, matching units and countertop to the kitchen and ample space for an automatic washing machine and dryer and a wall mounted boiler.
First floor landing
With internal doors allowing access into four bedrooms and main family bathroom.
Master bedroom 1
3.74m x 3.85m (12’ 3” x 12’ 8”). Enjoys a front mahogany woodgrain effect uPVC double glazed window, wall to ceiling decorative coving and internal door allowing access into;
En-suite shower room
1.97m x 1.78m (6’ 6” x 5’ 10”). Enjoys a front mahogany woodgrain effect uPVC double glazed obscured window, a three piece suite in white comprising a wash hand basin with vanity unit beneath, low flush WC and a walk in shower enclosure with chrome heated towel rail, attractive tiled effect vinyl flooring.
Double bedroom 2
3.45m x 1.65m (11’ 4” x 5’ 5”). Enjoys a front mahogany woodgrain effect uPVC double glazed window, multiple electric socket points.
Rear bedroom 3
2.78m x 2.98m (9’ 1” x 9’ 9”). Enjoys a rear mahogany woodgrain effect uPVC double glazed window, wood effect vinyl flooring and multiple electric socket points
rear bedroom 4
3.07m x 2.63m (10’ 1” x 8’ 8”). Enjoys a rear mahogany woodgrain effect uPVC double glazed window, wall to ceiling decorative coving and wood laminate flooring.
Main family bathroom
1.77m x 2.52m (5’ 10” x 8’ 3”). Enjoys a rear obscured mahogany woodgrain effect uPVC double glazed window, beautifully tiled walls, a three piece suite in white comprising a wash hand basin with a built in vanity unit and storage surrounding, a low flush WC with hidden cistern and a p-shaped bath with overhead shower, attractive tiled effect vinyl flooring.
Grounds
The front of the property has a block paved frontage providing off road parking for multiple vehicles with large wooden gates allowing access to the rear garden and detached brick built garage. The rear garden is fully enclosed and private being mainly laid to lawn with a wood decking entertainment area and beautiful views to the open fields to the rear.
Outbuildings
The home benefits from a detached brick built garage, kennels and a wood storage shed.
Property info
For more information about this property, please contact
Paul Fox Estate Agents - Epworth, DN9 on +44 1427 360945 * (local rate)
Disclaimer
Property descriptions and related information displayed on this page, with the exclusion of Running Costs data, are marketing materials provided by Paul Fox Estate Agents - Epworth, and do not constitute property particulars. Please contact Paul Fox Estate Agents - Epworth for full details and further information. The Running Costs data displayed on this page are provided by PrimeLocation to give an indication of potential running costs based on various data sources. PrimeLocation does not warrant or accept any responsibility for the accuracy or completeness of the property descriptions, related information or Running Costs data provided here.










































.png)

