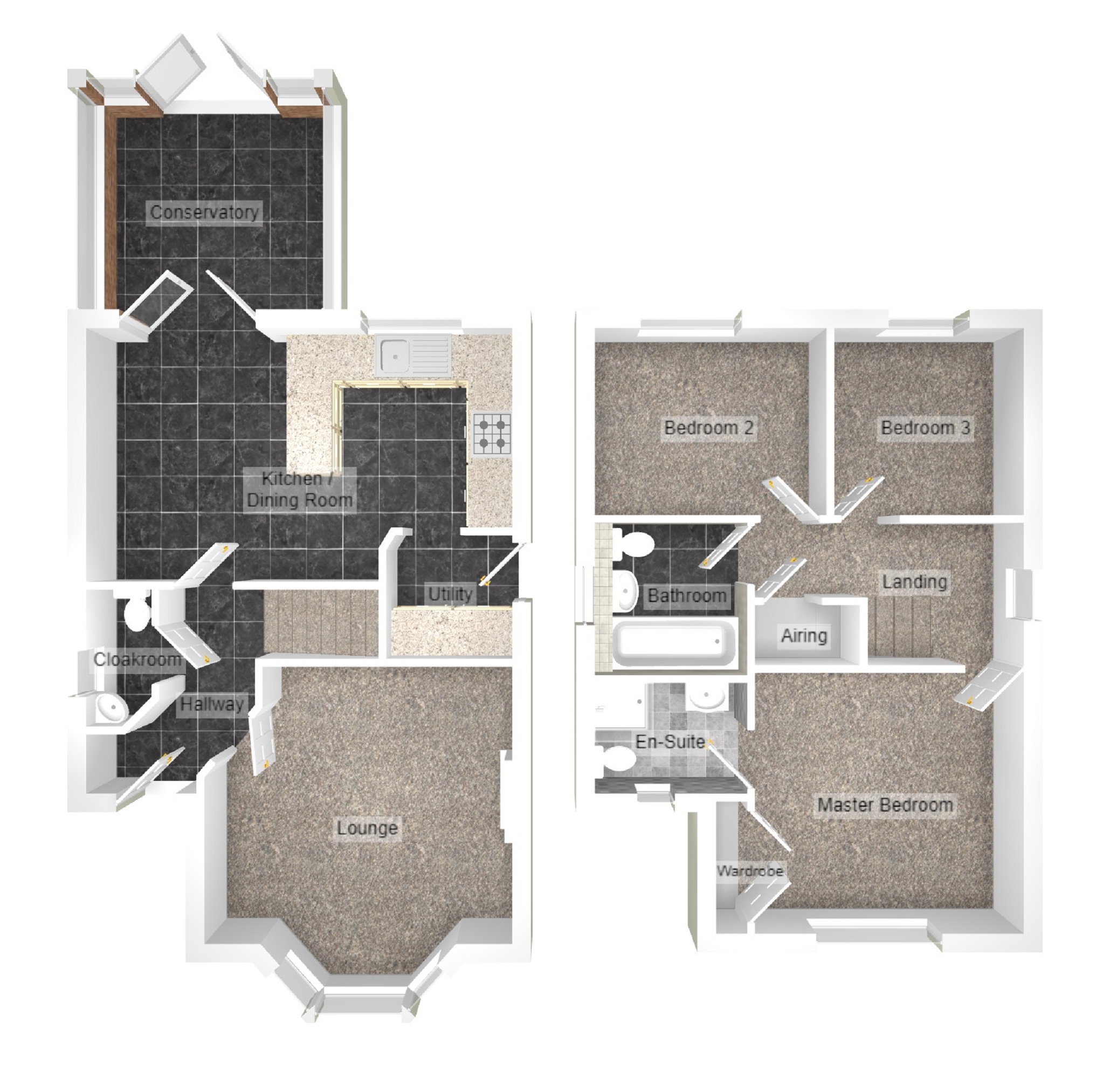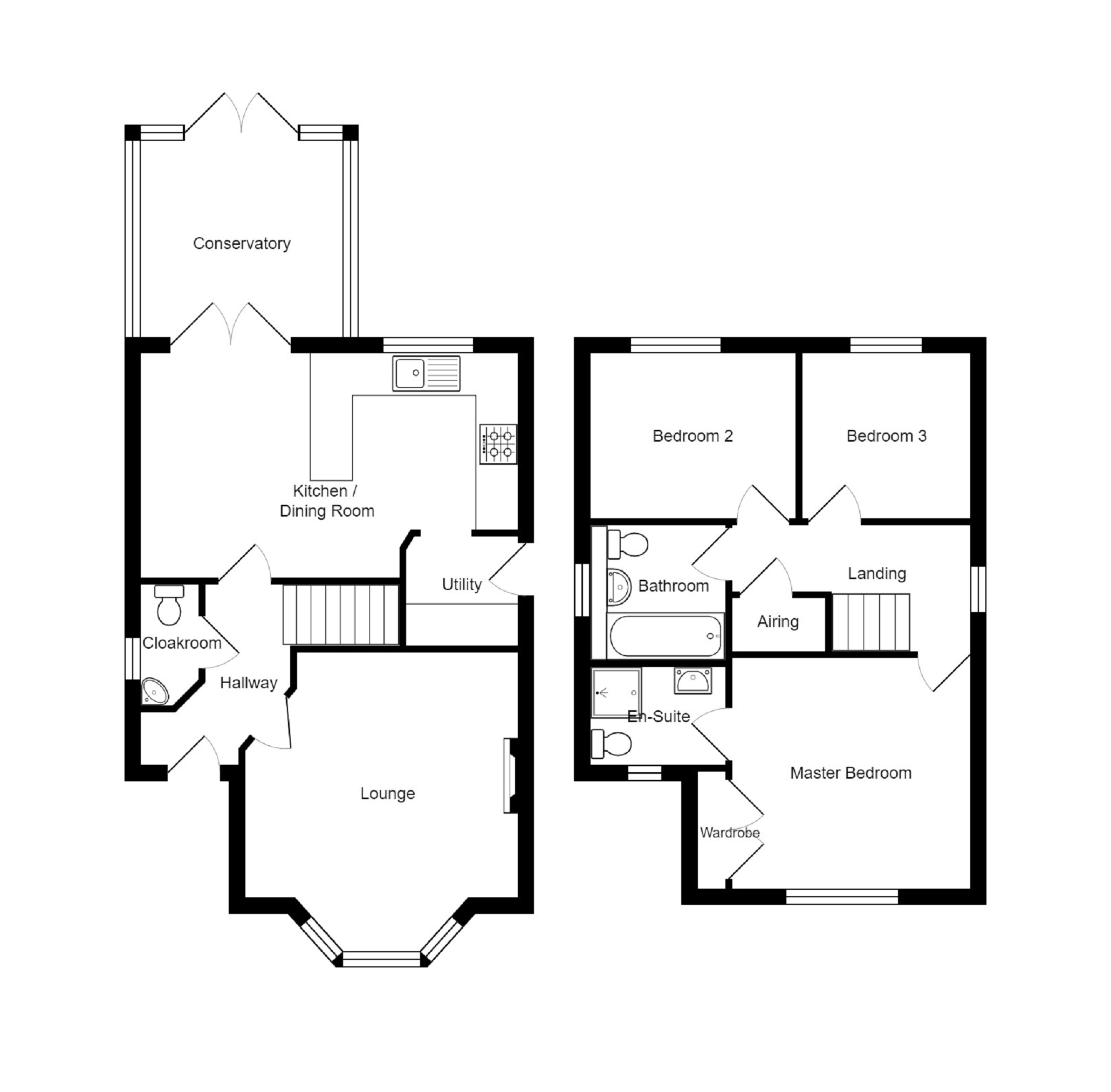Detached house for sale in Wild Field, Broadlands, Bridgend. CF31
* Calls to this number will be recorded for quality, compliance and training purposes.
Property features
- Three Bedroom Detached Property
- Large Single Garage
- Conservatory
- En- Suite Shower Room
- Generous Driveway
- UPVC Double Glazing & Gas Central Heating
- Large Single Garage
- Walking Distance of Maes Yr Haul Primary School
Property description
Gareth L Edwards Ltd is pleased to offer this three-bedroom detached property located on this popular residential development on the West side of Bridgend. Broadlands itself has facilities and amenities including Maes Y Haul Junior School, Busy Bees Nursery, there are also a range of facilities in the district shopping centre including a Pharmacy and Tesco Local.
The property is offered for sale with uPVC double glazed windows, gas fired central heating, newly fitted carpets upstairs and tiled floors. The property has a conservatory at the rear, newly fitted en-suite to the master bedroom. There is a generous driveway leading up to a good size single garage. Broadlands offers good access to the A48 and junctions 35, and 37 of the M4 motorway. It is a well-established location, and the front of the property is looking out onto established greenery and foot path. The property also has good access to Bridgend Town Centre with all its facilities and amenities including the main line railway station and local Bridgend Retail Parks etc.
The property comprises of: - ground floor: - Entrance Hall; Downstairs Cloakroom; Lounge; Kitchen/Dining Room; Utility Room; Conservatory. First floor: - Landing, Master Bedroom with en-suite, two further bedrooms and Family Bathroom. Outside: - Front and rear gardens, driveway and garage.
Ground Floor
Entrance Hall
With tiled floor, artexed ceiling, single radiator and a door leading into: -
Downstairs Cloakroom
With a white suite comprising of a low-level WC and a corner wall mounted wash hand basin with tiled splashback, radiator, tiled floor, stippled ceiling and a Upvc double glazed obscured window to the side.
Lounge (4.03m x 3.96m (13' 3" x 13' 0"))
Comprising of a Upvc double glazed bay window to the front, marble feature fireplace with inset, chrome and pebble finish electric fire, radiator, fitted carpet and stippled ceiling.
Kitchen-Dining Room (5.64m x 3.25m (18' 6" x 10' 8"))
Kitchen
In the kitchen section there is under stairs storage and a range of fitted units in a cream and chrome theme which include a one and half single bowl stainless steel sink unit set in worksurface areas with splashback plinths, range of floor cupboards which incorporate a three draw unit and under cupboards with an integrated fridge/freezer, four ring gas hob with electric under oven with a stainless steel splashback and cooker hood above with wall cupboards either side, tiled floor, Upvc double glazed window to the rear and archway leading into the;
Dining Area
In the dining section there is a stippled ceiling, tiled floor, two radiators, Upvc double glazed patio doors to the conservatory.
Utility Room (1.61m x 1.59m (5' 3" x 5' 3"))
The utility room comprises of matching units as the kitchen and worksurfaces, splashback plinths, single wall cupboard and double floor cupboards, space and plumbed for washing machine, wall mounted gas boiler, tiled floor, radiator and part panel and part glazed composite door to the side leading out to the driveway.
Conservatory (2.84m x 2.93m (9' 4" x 9' 7"))
Upvc double glazed panels and windows, patio doors out to the garden, tiled floor, power and lighting.
First Floor
Landing
Loft access, door leading into an airing cupboard housing the hot water tank, stippled ceiling, smoke alarm, Upvc double glazed window to the side, balustrade to the stairs and radiator.
Master Bedroom (3.94m x 3.34m (12' 11" x 10' 11"))
Upvc double glazed window to the front, stippled ceiling, newly fitted carpet, radiator, door leading into: -
En-Suite (1.89m x 1.42m (6' 2" x 4' 8"))
The en-suite is a newly fitted shower room that comprises of a corner shower cubicle with glass screens, vanity wash hand basin, low level WC, tiled floor, tiled walls, radiator, Upvc double glazed obscured window to the side, stippled ceiling with extractor fan and shaving point.
Bedroom 2 (2.97m x 2.39m (9' 9" x 7' 10"))
Upvc double glazed window to the rear, stippled ceiling, newly fitted carpet and radiator.
Bedroom 3 (2.38m x 2.43m (7' 10" x 8' 0"))
Upvc double glazed window to the rear, stippled ceiling, newly fitted carpet and radiator.
Family Bathroom (1.89m x 1.95m (6' 2" x 6' 5"))
Comprising of a white three piece suite including a panelled bath, pedestal wash hand basin, low level WC, tiled walls, tiled floor, mixer shower tap fitment over the bath, radiator, stippled ceiling with extractor fan, shaving point and Upvc double glazed obscured window to the side.
Front
To the front garden we have chippings, path and steps leading to front door with a storm canopy.
Side
To the side there are established shrubs and the opposite side a generous tarmacadam driveway for two to three vehicles leading into: -
Garage (5.45m x 2.08m (17' 11" x 6' 10"))
There is a generous size garage with a up and over door, electric light and power, pitched roof with eaves storage, door leading out to the rear garden.
Rear
Pedestrian gate leading around to the rear garden with a Southerly aspect and is all low maintenance, paved and enclosed by brick walls and wood panel fencing, garden shed and outside tap.
Property info
For more information about this property, please contact
Gareth L. Edwards Limited, CF31 on +44 1656 760041 * (local rate)
Disclaimer
Property descriptions and related information displayed on this page, with the exclusion of Running Costs data, are marketing materials provided by Gareth L. Edwards Limited, and do not constitute property particulars. Please contact Gareth L. Edwards Limited for full details and further information. The Running Costs data displayed on this page are provided by PrimeLocation to give an indication of potential running costs based on various data sources. PrimeLocation does not warrant or accept any responsibility for the accuracy or completeness of the property descriptions, related information or Running Costs data provided here.






























.png)

