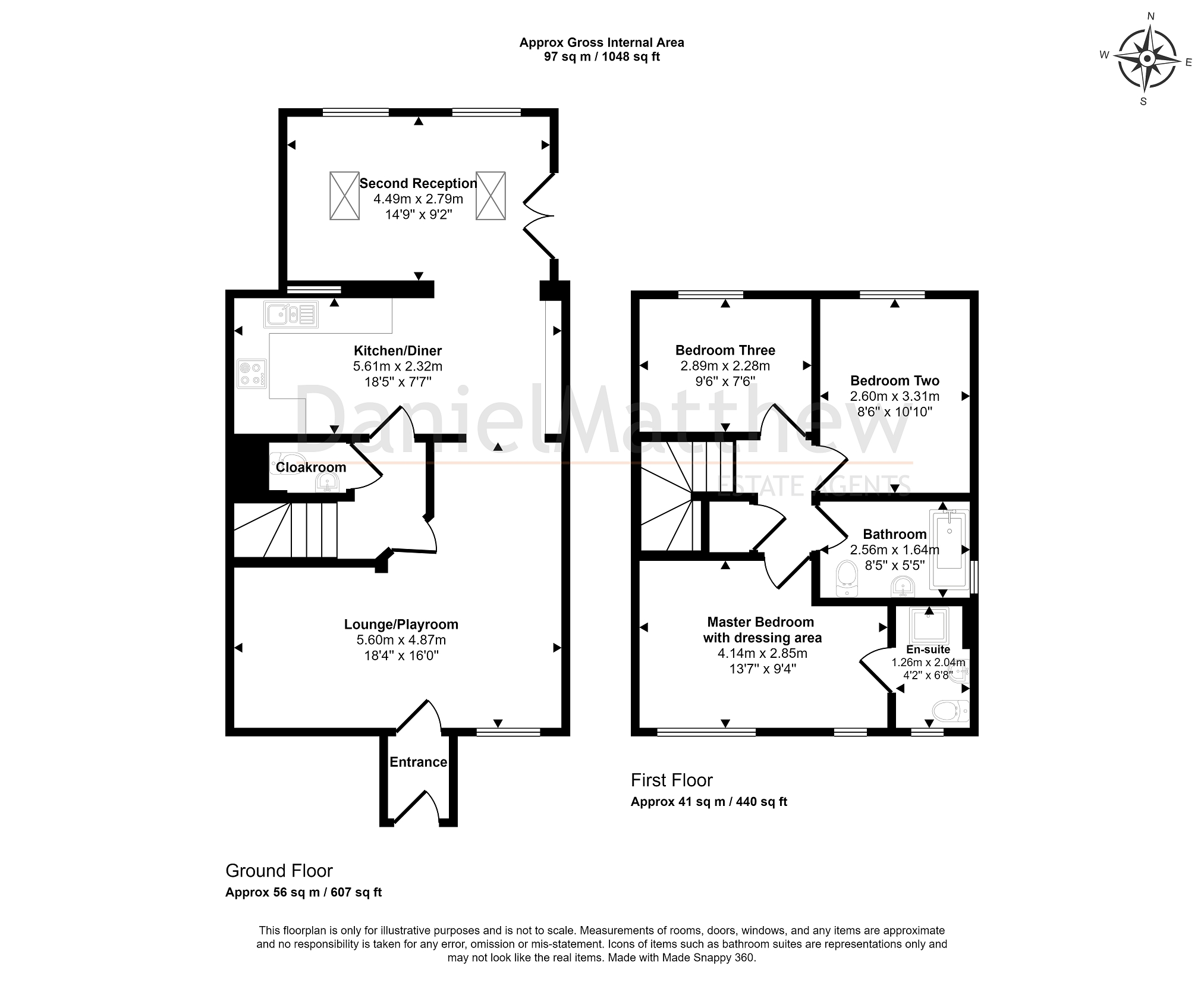Semi-detached house for sale in Ffordd Yr Eiddew, Coity, Bridgend. CF35
* Calls to this number will be recorded for quality, compliance and training purposes.
Property features
- Video Tour Available
- Extended Versatile Three Bedroom Semi Six Years Old
- Versatile Lounge-Playroom ideal for families
- Kitchen-Dining Space
- Stunning Single Extension
- Master with en-suite and dressing area
- Two Further Bedrooms
- Family Bathroom and cloakroom
- Parc derwen estate
- Drive and private landscaped garden
Property description
"Video Tour A Must To View" Daniel Matthew are pleased to advertise this beautiful extended Three Bedroom in the desirable estate of Parc Derwen. Offering more than other new build, the property boasts a sin gel extension added an additional reception room, the garage has been part converted to make the lounge area larger this making a study/playroom, Stunning kitchen/diner and cloakroom to the ground floor.
To the First floor the master has a en-suite and dressing area, two further bedrooms and family bathroom. This rare and exceptional layout offer versatile space for growing families or those seeking more space. Call on to arrange a viewing.
Entrance Hallway
Enter via new composite door into hallway, plain walls, plain ceiling, luxury vinyl flooring, radiator and access to the ground floor rooms.
Lounge (5.59m x 4.88m (18' 04" x 16' 0"))
This is a versatile and spacious family space/lounge with the original lounge and has had a part garage conversion (done to regulations) to make a playroom/study. UPVC double glazed window to front aspect, plain walls, plain ceiling, inset spot lights, radiator, door access to the inner hallway and arch access to the beautiful kitchen/dining space.
Kitchen - Dining Room (5.61m x 2.31m (18' 05" x 7' 07"))
This is a perfect entertaining/dining space for families with luxury vinyl flooring, plain walls, plain ceiling, radiator and a extensive range of wall and base units which compliment this kitchen with complimentary worktoop, stainless steel sink and mixer tap, gas hob and oven with extractor over, space for fridge freezer, space for washing machine and space for tumble dryer.
Reception Room Two (4.50m x 2.79m (14' 09" x 9' 02"))
Newly added second reception room to the rear makes this a versatile space with aside french doors and velum window making this a lovely space with multiple uses, plain walls, plain ceiling, Luxury vinyl tile flooring and modern radiator.
Inner Hallway
Inner hallway is accessed from the kitchen and lounge, also gives access to the cloakroom and staircase with plain walls, plain ceiling, laminate flooring and a radiator.
Cloakroom-w.c
Plain ceiling, plain walls, pedestal wash hand basin, low level WC, radiator, vinyl flooring.
Landing
Access to first floor rooms, plain walls, plain ceiling, carpet flooring and attic hatch.
Bedroom One (4.14m x 2.84m (13' 07" x 9' 04"))
Two UPVC double glazed windows to front aspect, plain walls, plain ceiling, radiator, laminate flooring, dressing area, door access to the en-suite.
En Suite (2.03m x 1.27m (6' 08" x 4' 02"))
UPVC obscure double glazed window to front aspect, plain ceiling, plain walls, double shower cubicle with thermostatic mixer shower and tiled walls, pedestal wash hand basin, low level WC, radiator, vinyl flooring.
Bedroom Two (3.30m x 2.59m (10' 10" x 8' 06"))
UPVC double glazed windows to rear aspect, plain walls, plain ceiling, radiator, laminate flooring.
Bedroom Three (2.90m x 2.29m (9' 06" x 7' 06"))
UPVC double glazed windows to rear aspect, plain walls, plain ceiling, radiator, laminate flooring.
Bathroom (2.57m x 1.65m (8' 05" x 5' 05"))
UPVC double glazed window to front aspect, plain ceiling, tile to the double shower cubicle with thermostatic shower, plain walls, radiator, vinyl flooring, low level WC and pedestal wash hand basin.
Garage
Up and over door with power, part storage and remainder of the garage has been converted to a playroom.
Outside
Front - Drive parking, laid to lawn and side gate access.
Rear- Side gate access with patio slabs and drainage with wall and fence boundary, main garden has patio slabs and dwarf wall, fence boundary, decorative stones and trees, power and outside tap, private garden perfect for entertaining.
Property info
For more information about this property, please contact
Daniel Matthew Estate Agents, CF31 on +44 1656 376888 * (local rate)
Disclaimer
Property descriptions and related information displayed on this page, with the exclusion of Running Costs data, are marketing materials provided by Daniel Matthew Estate Agents, and do not constitute property particulars. Please contact Daniel Matthew Estate Agents for full details and further information. The Running Costs data displayed on this page are provided by PrimeLocation to give an indication of potential running costs based on various data sources. PrimeLocation does not warrant or accept any responsibility for the accuracy or completeness of the property descriptions, related information or Running Costs data provided here.






































.png)

