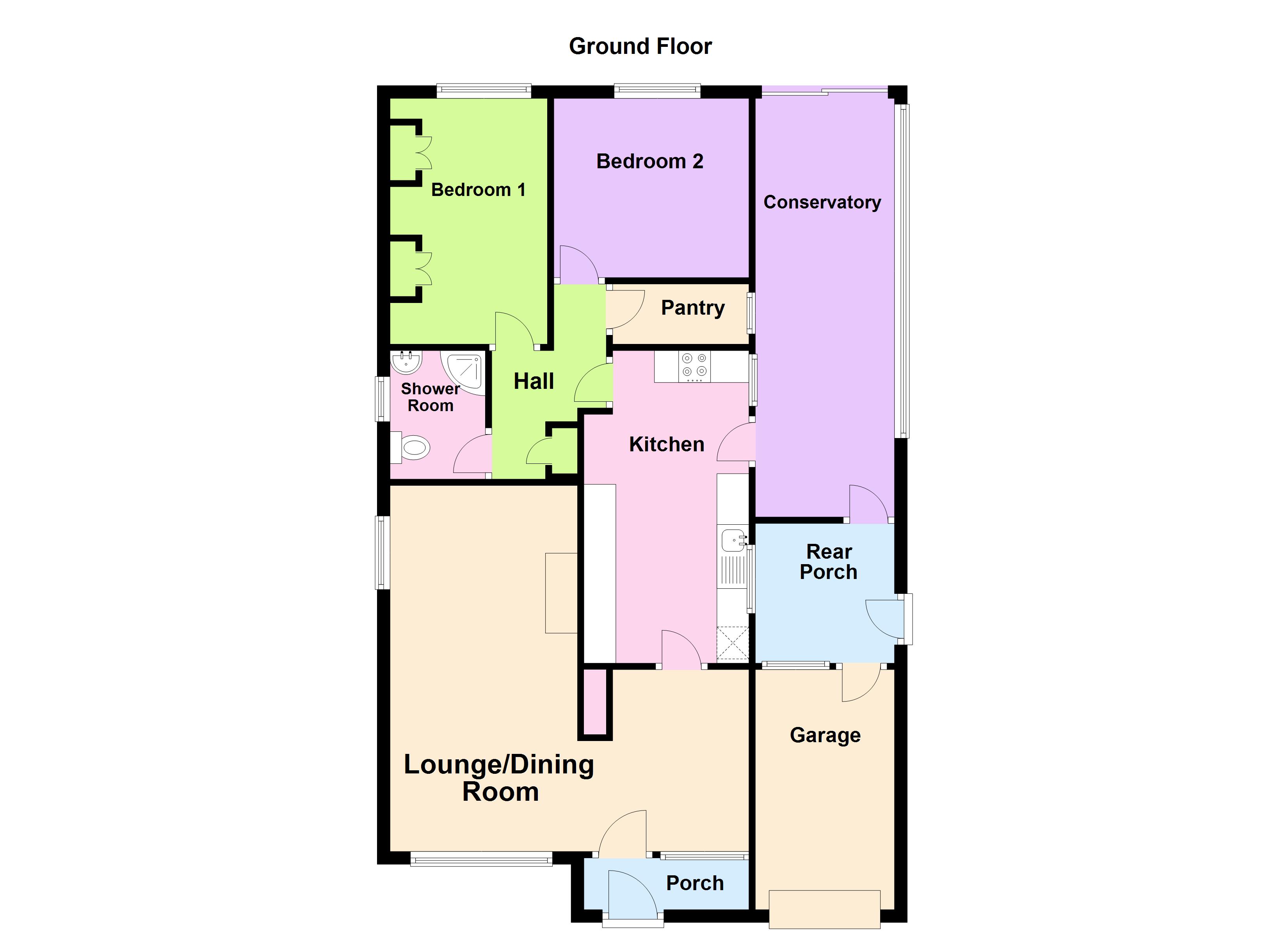Detached bungalow for sale in Cherrywood Gardens, Thorneywood, Nottingham NG3
* Calls to this number will be recorded for quality, compliance and training purposes.
Property features
- Detached Bungalow No Chain
- Two Double Bedrooms
- Driveway and Garage
- Private Enclosed Rear Garden
- Requires Modernising Throughout
- Close To Excellent Transport Links
- Overall In Good Condition
- Desirable Cul De Sac
- Conservatory
- Great Potential For A Re Design
Property description
For sale with no upwards chain a two double bedroom detached bungalow situated in this desirable cul-de-sac of Thorneywood which benefits from good sized rooms, driveway, conservatory and great re design potential. The property has been maintained well but would further benefit modernisation and for the new owner to really make their mark on things.
For sale with no upwards chain a two double bedroom detached bungalow situated in this desirable cul-de-sac of Thorneywood which benefits from good sized rooms, driveway, conservatory and great re design potential. The property has been maintained well but would further benefit modernisation and for the new owner to really make their mark on things.
Ideally located close to transport links to the city of Nottingham and surrounding areas, good schools and local amenities.
The property comprises, Entrance porch, living room/diner, kitchen, pantry, two bedrooms, shower room, conservatory and garage. Outside to the front of the property is a driveway and low maintenance front garden that benefits from artificial grass and established shrubs, a side gate allows access to the rear garden leading to rear entrance of the property and patio area. The rear garden has established shrubs and bushes along with lawn.
Living room 9' 7" x 18' 9" (2.93m x 5.72m) Double glazed UPVC window to front and side, Carpet, radiator, electric fire
dining room 18' 4" x 11' 5" (5.59m x 3.49m) Entrance from porch, carpet, radiator and door to kitchen.
Kitchen 13' 6" x 8' 3" (4.13m x 2.54m) Double glazed UPVC window to side, Under and over counter units, gas oven and hob, sink with drainer and mixer tap, space for fridge/freezer, lino flooring, door to conservatory and door to hallway.
Bedroom one 8' 0" x 12' 7" (2.46m x 3.84m) Double glazed UPVC window to the rear, carpet, radiator and built in wardrobes.
Bedroom two 10' 0" x 9' 2" (3.05m x 2.80m) Double glazed UPVC window to the rear, carpet and radiator.
Bathroom 6' 7" x 4' 10" (2.01m x 1.49m) Double glazed UPVC window to the rear, white suite comprise, shower unit, low level flush WC and sink with pedestal and tap.Lino flooring.
Pantry 3' 5" x 6' 11" (1.05m x 2.13m) Window and carpet.
Conservatory 7' 5" x 11' 5" (2.28m x 3.48m) Double glazed UPVC sliding door to rear, windows to side and door to garage and garden, radiator and carpet.
Garage 8' 1" x 15' 9" (2.47m x 4.81m) Up and over garage door, sink with drainer and tap, electrics and door to rear porch and conservatory.
Tenure Freehold
viewings Strictly via Wallace Jones estate agents only.
Property info
For more information about this property, please contact
Wallace Jones Estate Agents & Valuers, NG10 on +44 115 691 9422 * (local rate)
Disclaimer
Property descriptions and related information displayed on this page, with the exclusion of Running Costs data, are marketing materials provided by Wallace Jones Estate Agents & Valuers, and do not constitute property particulars. Please contact Wallace Jones Estate Agents & Valuers for full details and further information. The Running Costs data displayed on this page are provided by PrimeLocation to give an indication of potential running costs based on various data sources. PrimeLocation does not warrant or accept any responsibility for the accuracy or completeness of the property descriptions, related information or Running Costs data provided here.



























.png)
