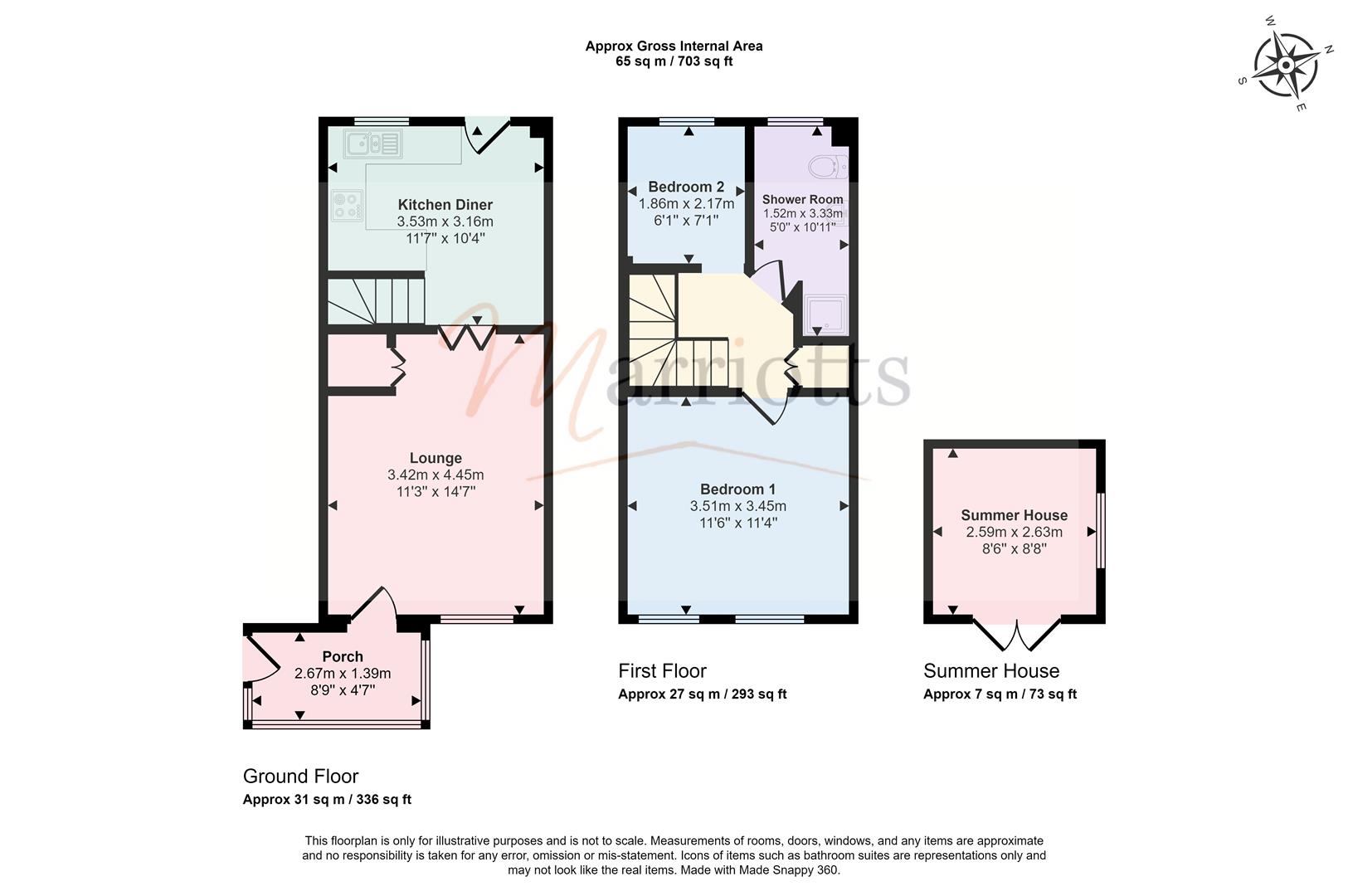Town house for sale in Okehampton Crescent, Mapperley, Nottingham NG3
* Calls to this number will be recorded for quality, compliance and training purposes.
Property features
- Two bedrooms
- Landscaped gardens
- Summer house/home office
- Garage in a block
- Modern shower room
- Close to Gedling Country Park
Property description
Fantastic first time buy! A two bedroom end town house on this popular development just off Spring Lane, close to Gedling Country Park, a Sainsbury's local and the well renowned Spring Lane Farm Shop. Hard landscaped garden with summer house/home office and door to a single garage in block!
Overview
The accommodation consists of a spacious entrance porch with light and power, lounge with fitted shutter blinds and rear kitchen leading out to the covered patio/seating area. Upstairs there are two bedrooms and modern shower room, the main bedroom with fitted window shutter blinds. The gardens have been carefully and thoughtfully hard landscaped for low maintenance, with several seating areas and the covered patio provides all weather outdoor seating. A rear door leads in to the garage which has light and power, and at the end of the garden is a superb part insulated summer house with power which could easily double up as a home office/work space.
Entrance Porch (2.7m x 1.45m (8'10" x 4'9"))
Being UPVC double glazed with side entrance door, traditional style tiled floor, LED downlights, power points and UPVC double glazed door through to the lounge.
Lounge (4.45m x 3.51m (14'7" x 11'6"))
With wood laminate flooring, meter cupboard with the rcd board, radiator and under-stairs cupboard. UPVC double glazed front window with shutter blinds and folding shutter doors lead through to the kitchen.
Kitchen (3.48m x 3.12m (11'5" x 10'2"))
A range of wall and base units with granite style worktops incorporating a stainless steel sink unit and drainer with tiled splashbacks. Integrated Smeg electric oven, separate four ring gas hob and extractor canopy. Stairs to the first floor, wood laminate flooring, UPVC double glazed window and door to the rear.
First Floor Landing
Loft access and a large airing cupboard.
Bedroom 1 (3.48m x 3.45m (11'5" x 11'3"))
With recently fitted carpet, radiator and two UPVC double glazed front windows with shutter blinds, ample storage with wardrobes that will be left.
Bedroom 2 (2.16m x 1.88m (7'1" x 6'2"))
With recently fitted carpet, radiator and UPVC double glazed rear window.
Shower Room (3.35m including the shower x 1.55m (10'11" includi)
Consisting of a tiled recessed cubicle with electric shower, large washbasin with vanity drawers and concealed cistern toilet with tiled surround. Wood-style flooring, radiator, ceiling downlights incorporating the extractor fan and UPVC double glazed rear window.
Outside
There is an established and part gravelled front garden, extending to the side. A shared driveway leads to the block of garages, one of which belongs to the property with a rear door to the back garden. To the rear of the property, there is a decorative paved covered seating area with an outside tap and wall light. Steps lead up to a central tiled pathway with a newly laid pergola covered seating area to one side and the other side has a gravel border and sleeper flower beds. The path eventually leads to full-width decking and the summer house which has double doors, double glazed window and power connected.
Useful Information
Tenure: Freehold
Council Tax: Nottingham City Council - Band B
Useful Information
Tenure: Freehold
council tax: Gedling Borough Council - B
Property info
For more information about this property, please contact
Marriotts, NG3 on +44 115 774 8549 * (local rate)
Disclaimer
Property descriptions and related information displayed on this page, with the exclusion of Running Costs data, are marketing materials provided by Marriotts, and do not constitute property particulars. Please contact Marriotts for full details and further information. The Running Costs data displayed on this page are provided by PrimeLocation to give an indication of potential running costs based on various data sources. PrimeLocation does not warrant or accept any responsibility for the accuracy or completeness of the property descriptions, related information or Running Costs data provided here.





























.png)

