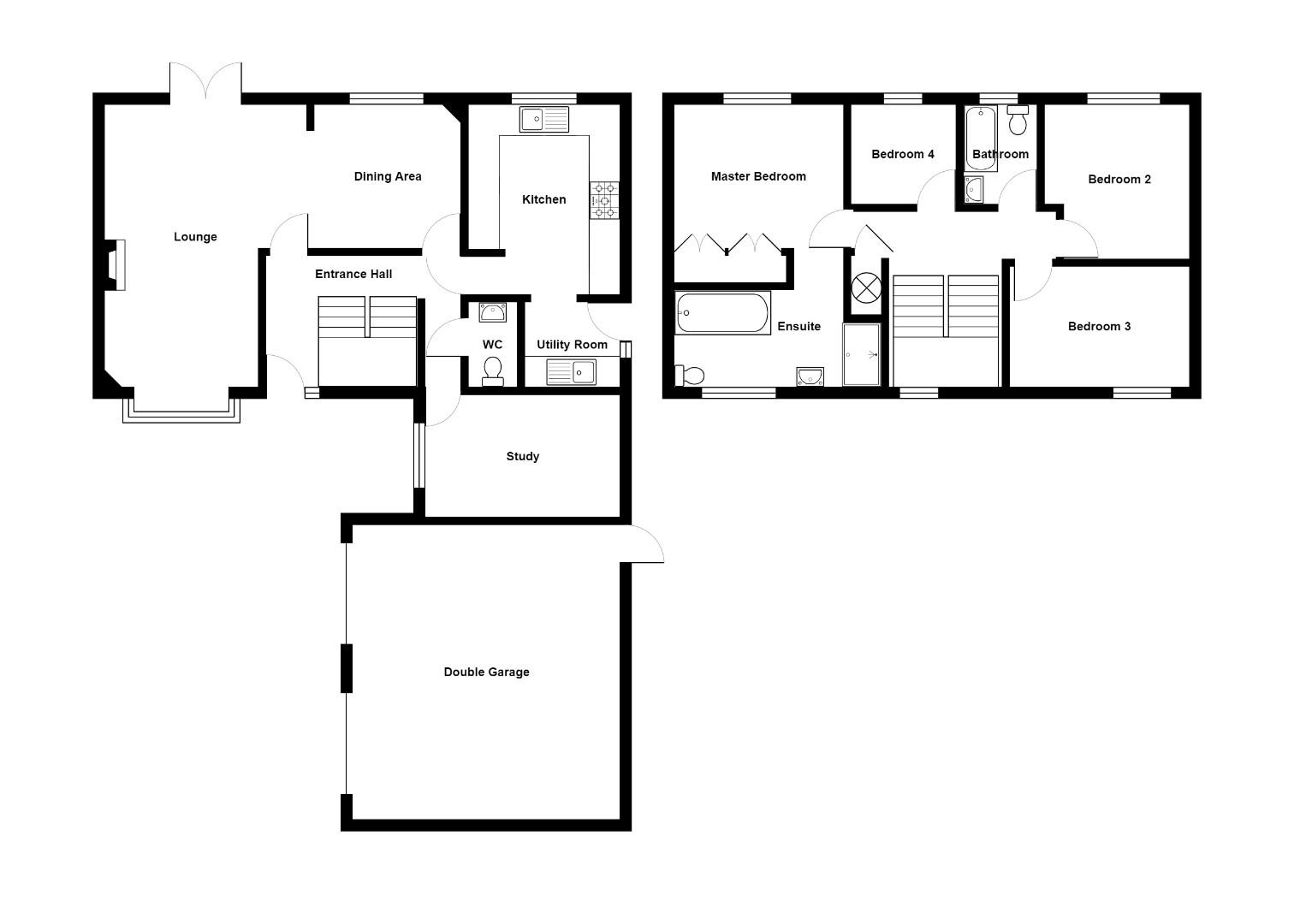Detached house for sale in Old Mill Close, Westerleigh, Bristol BS37
* Calls to this number will be recorded for quality, compliance and training purposes.
Property features
- Detached Family Home
- 4 Bedrooms (Master En-suite)
- L Shaped Lounge & Dining Area
- Study
- Kitchen & Utility Room
- Cloakroom
- Double Garage & Parking
- Generous Landscaped Garden
- Beautifully Presented
- Village Location
Property description
This beautifully presented detached family house is set in a village location in a sought after cul de sac. The property offers well appointed light and airy living accommodation that briefly comprises, entrance hallway with Oak finishes, cloakroom, L shaped lounge and dining area, study, modern kitchen and utility to the ground floor. Upstairs can be found four bedrooms master with newly fitted en-suite and family bathroom. Further benefits include double glazing, oil fired central heating, beautifully landscaped rear garden with views of the village church, double garage and parking to the front. This property is sure to create much interest and therefore demands an early internal inspection so as not to miss out.
Entrance Hallway
Double glazed door with matching double glazed side panel, stairs to1st floor with cupboard under, radiator with Oak cover over, Oak fitted doors into
Cloakroom
White suite comprising, low level WC, wash hand basin with mixer tap, tiled splash back, wood effect flooring, radiator, extractor fan.
Study (3.96m x 2.44m (13' x 8'))
Double glazed window to the side, access to insulated loft space, radiator, wood effect flooring.
L-Shaped Lounge (6.48m into bay - 2.84m x 4.09m - 3.00m (21'3" into)
Double glazed bay window to the front, TV point, electric feature fireplace in stone surround, two radiators (one with Oak cover over), opening into dining area, double glazed French doors opening to the rear garden.
Dining Area (2.92m x 2.84m (9'7" x 9'4"))
Double glazed window to the rear, radiator.
Kitchen (3.84m x 2.84m (12'7" x 9'4"))
Double glazed window to the rear, range of wall, drawer and base units with work surface over, 1.5 sink with mixer tap over, spaces for under counter fridge and freezer, plumbing for dishwasher, built in electric double oven, electric hob with extractor fan over, radiator, Oak door into
Utility Room (1.85m x 1.63m (6'1" x 5'4"))
Double glazed window and double glazed door to the side, sink unit with mixer tap and work surface over, spaces for washing machine and tumble drier.
First Floor Landing
Double glazed window to the front, access to part boarded loft space with ladder and light, airing cupboard housing hot water tank and shelving, Oak doors into
Bedroom One (3.71m to wardrobes x 3.33m (12'2" to wardrobes x 1)
Double glazed window to the front, built in wardrobes to one wall, radiator, opening to
En-Suite (4.24m x 1.32m (13'11" x 4'4"))
Double glazed window to the rear, modern white suite comprising, panelled bath with mixer tap, double shower, low level WC, pedestal wash hand basin, heated towel rail, tiled to visible wall and floor area.
Bedroom Two (3.61m x 3.00m (11'10" x 9'10"))
Double glazed window to the rear, radiator.
Bedroom Three (3.56m x 2.08m (11'8" x 6'10"))
Double glazed window to the front, radiator, wood effect flooring.
Bedroom Four (2.72m x 2.06m (8'11" x 6'9"))
Double glazed window to the rear, radiator, wood effect flooring.
Bathroom (2.44m x 1.55m (8' x 5'1"))
Double glazed window to the rear, modern white suite comprising, panelled bath with shower extension to mixer tap, vanity wash hand basin, low level WC, heated towel rail, wood effect flooring.
Outside
The front is mainly laid to block pavier parking with small grass area to the side and small rockery arear to the front with double garage.
The east facing enclosed rear garden has been beautifully landscaped and is laid to lawn with patio area and further decked area leading to a summer house, there are well stocked flower, shrub, plant and hedge borders, outside tap and garden shed. There is gated access leading to the front of the property and courtesy door into the garage.
Double Garage (5.72m x 5.38m (18'9" x 17'8"))
Double garage with two up and over doors, light, power, rafter storage and double glazed door leading to the rear garden.
Property info
7 Old Mill Close Westerleigh Bristol Bs37 8Qd (1). View original

For more information about this property, please contact
Hunters - Yate, BS37 on +44 1454 279147 * (local rate)
Disclaimer
Property descriptions and related information displayed on this page, with the exclusion of Running Costs data, are marketing materials provided by Hunters - Yate, and do not constitute property particulars. Please contact Hunters - Yate for full details and further information. The Running Costs data displayed on this page are provided by PrimeLocation to give an indication of potential running costs based on various data sources. PrimeLocation does not warrant or accept any responsibility for the accuracy or completeness of the property descriptions, related information or Running Costs data provided here.



































.png)
