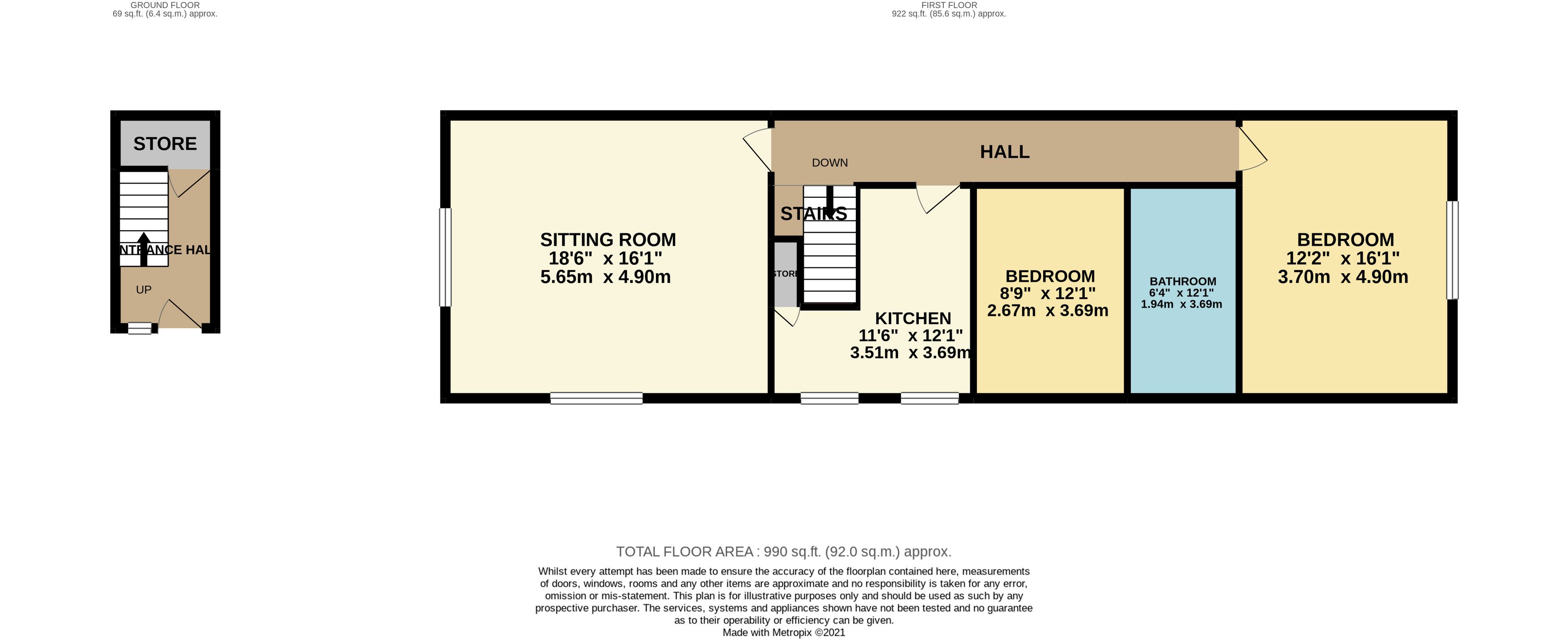Flat for sale in Clifton Road, Matlock Bath DE4
* Calls to this number will be recorded for quality, compliance and training purposes.
Property features
- Two bedroom first floor apartment
- Mews style courtyard
- Currently used as a successful holiday cottage
- - includes 360 degree tour
- To be sold fully furnished
- All furniture, furnishings, appliances, electric chair lift etc included
- Single garage with storage
- Can be used as a business or private residence
Property description
Currently utilised as a successful holiday let investment, the property suits a variety of occupiers and those who seek an easily managed home, whether young professionals, downsizers or second home investors. Furniture and fixtures within the property are available within the purchase price. Set well back from the main thoroughfare yet with access to local restaurants, public houses and shops which make up this active tourist centre, there are good road links into neighbouring Matlock, Cromford village and the wider Derbyshire Dales attractions and market towns. Matlock Bath also offers a pay train station linking to the national network.
Accommodation
A wisteria draped door leading from the cobbled courtyard, opens to an entrance hall at ground floor level where there is a useful walk-in store set beneath stairs which rise to the first floor. A wall mounted gas fired combination condensing boiler serves the central heating system, and there is presently the benefit of a stairlift to aid disabled access.
Stairs rise to a first floor landing with good natural light through two Velux windows, and space for coat hanging and occasional furniture.
Sitting room – 5.65m x 4.9m (18’ 5” x 16’ 1”) overall, with picture rails, windows to two elevations and as a focal point to the room, a 1920s style tiled fireplace with oak surround and stone slab hearth. There is a combination of ceiling and wall light points, and ample space to create a formal dining area.
Breakfast kitchen – 3.68m x 3.52m (12’ 1” x 11’ 5”) maximum, an L-shaped room fitted with a range of modern cupboards, drawers and work surfaces, which incorporate a 1½ bowl pot sink. There is a four ring gas hob, under counter electric oven and built in extractor fan, plumbing for an automatic washing machine, integral fridge and dishwasher. There is a pine boarded floor, windows overlooking the courtyard and access to the roof void.
Bedroom 2 – 3.68m x 2.67m (12’ 1” x 8’ 8”) a double or twin bedroom, again with pine boarded floor and courtyard window.
Bathroom - fitted with a three piece suite to include low flush WC, pedestal wash hand basin and a panelled bath having chrome mixer shower fitting above and glass screen. Pine boarded floor, obscure glazed window and a pine fronted built in linen store.
Bedroom 1 – 4.9m x 3.7m (16’ 1” x 12’ 1”) a spacious double bedroom with a pleasant outlook beyond the neighbouring buildings towards the tree covered cliffs across the Derwent Gorge.
Outside
The property stands to a shared courtyard with the benefit of access to a single garage with loft storage, the garage is one in a row of four garages (second from the left), with the garage to this property currently being used as a games room.
Tenure – Leasehold. Long leasehold, 999 years from March 1974. Ground rent £5 per annum. Service charge £tbc.
Services – All mains services are available to the property which benefits from gas fired central heating and uPVC double glazing. No test has been made on services or their distribution.
Council tax / business rates – Currently assessed for business rates as being run as a holiday let. The property qualifies for 100% small business rates relief, so current rates payable are £nil.
Fixtures & fittings – The property has been a holiday let and is offered for sale with the principal furniture and effects included within the sale at the asking price.
Directions – From Matlock Crown Square take the A6 south to Matlock Bath. Proceed through the centre of the village, beyond the old pavilion and church before turning next right into Clifton Road. Rise up the hill and as the road bends around to the left, Portland Mews can then be found on the left hand side.
Viewing – Strictly by prior arrangement with the Matlock office .
Ref: FTM10450
Property info
For more information about this property, please contact
Fidler Taylor, DE4 on +44 1629 347043 * (local rate)
Disclaimer
Property descriptions and related information displayed on this page, with the exclusion of Running Costs data, are marketing materials provided by Fidler Taylor, and do not constitute property particulars. Please contact Fidler Taylor for full details and further information. The Running Costs data displayed on this page are provided by PrimeLocation to give an indication of potential running costs based on various data sources. PrimeLocation does not warrant or accept any responsibility for the accuracy or completeness of the property descriptions, related information or Running Costs data provided here.





















.png)

