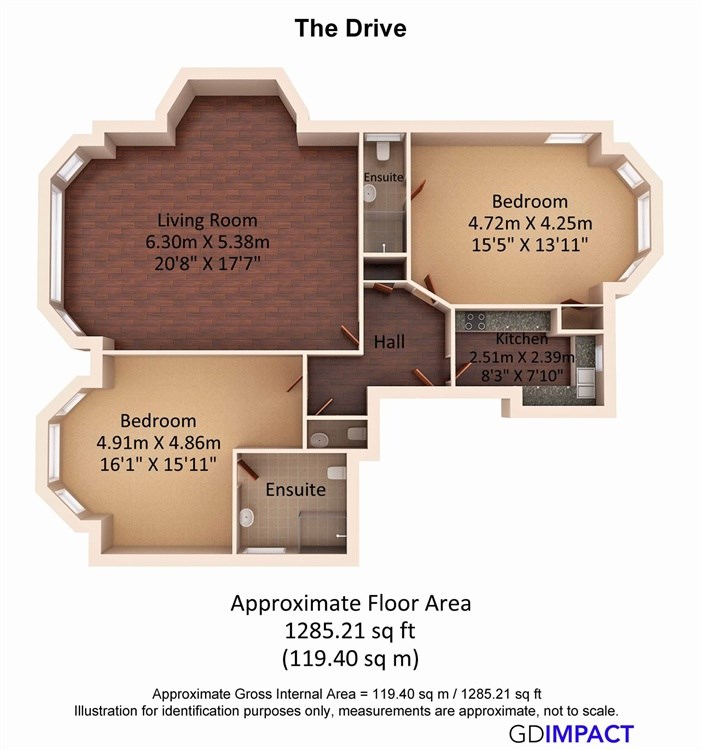Flat for sale in The Drive, Hove BN3
* Calls to this number will be recorded for quality, compliance and training purposes.
Property features
- Video tour and floorplan
- Ground floor mansion flat
- Converted period building
- Close to hove station
- 20' west aspect lounge
- Separate kitchen + utility room
- Two double bedrooms
- En suite shower rooms + WC
- Period features and charm
- Parking for two cars
Property description
Lease -
Mainenance -
Ground Rent -
Council Tax Band E - £2,857.63
Ground floor flat
entrance hall
Ornate ceiling coving, dado rail, entry phone, storage cupboard.
Lounge/dining room
Six West aspect casement windows with floral patterned couloured glass leaded light windows over, ornate ceiling moulding, ceiling coving, picture rail, high skirting, three radiators.
Separate kitchen
Fitted kitchen with range oven, fridge/freezer, dishwasher, East aspect sash window.
Separate WC
Low level close coupled WC, wash hand basin.
Bedroom 1
Four West aspect casement windows with leaded light windows over, ornate coving, picture rail, wardrobes and drawer units, radiator, door to:
En suite shower room
Fitted with tiled shower cubicle, wash hand basin with mixer tap and drawers under, low level close coupled WC, tiled walls and floor, South aspect window.
Bedroom 2
Four East aspect casement windows, further casement window to side, ornate ceiling moulding, ceiling coving, picture rail, cupboard, radiator, door to:
En suite shower room
Fitted with tiled shower cubicle, wash hand basin, low level close coupled WC, couled glass leaded light window.
Utility room
Located off the communal hallway, comprising work top with inset sink and cupboards under, washing machine, tumble dryer, wall mounted combination boiler, picture rail, dado rail, South aspect coloured glass leaded light window.
External
parking spaces
Accessed via a driveway to the side of the building, parking for up to two cars.
Property info
For more information about this property, please contact
Brices Sales and Lettings, BN3 on +44 1273 767526 * (local rate)
Disclaimer
Property descriptions and related information displayed on this page, with the exclusion of Running Costs data, are marketing materials provided by Brices Sales and Lettings, and do not constitute property particulars. Please contact Brices Sales and Lettings for full details and further information. The Running Costs data displayed on this page are provided by PrimeLocation to give an indication of potential running costs based on various data sources. PrimeLocation does not warrant or accept any responsibility for the accuracy or completeness of the property descriptions, related information or Running Costs data provided here.



















.png)