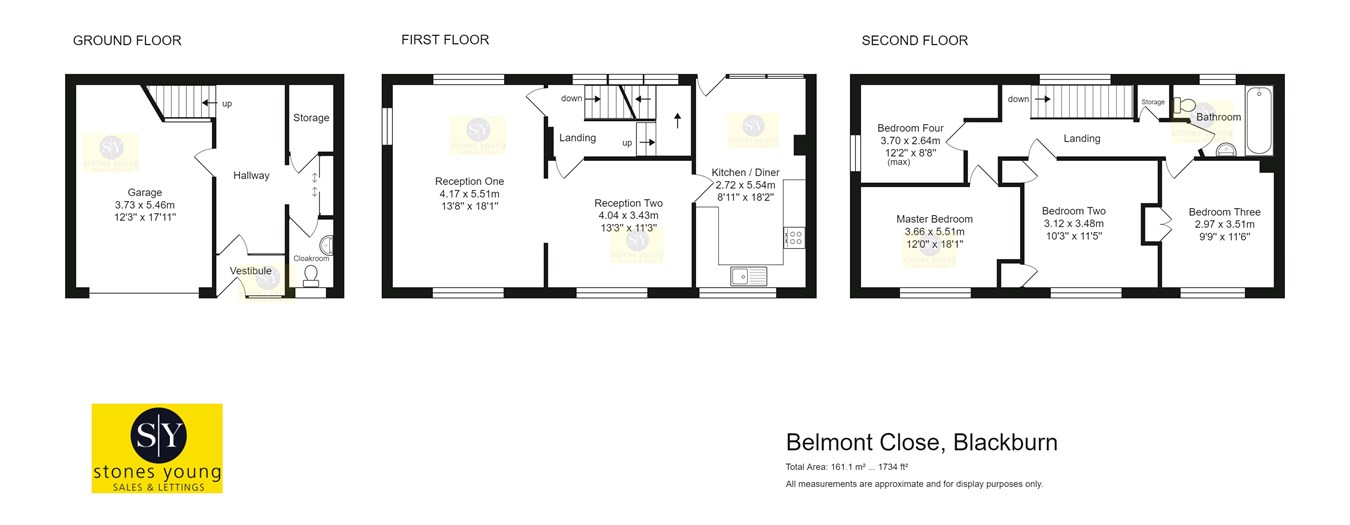Semi-detached house for sale in Belmont Close, Blackburn BB2
* Calls to this number will be recorded for quality, compliance and training purposes.
Property features
- Three Storey Semi Detached Property
- Situated off Wyfordby Avenue, Beardwood
- Three Well Proportioned Double Bedrooms
- Beautifully Maintained Wrap Around Gardens
- Two Reception Rooms
- Dining Kitchen
- Integral Garage
- No Onward Chain Delay
- Council Tax Band F
- Large Plot with Further Potential
Property description
Upon entering the property on the ground floor, you will be greeted by a large but welcoming hallway that has plenty of built in storage and houses the cloakroom and provides access to the attached, single garage that can be utilised as a utility area. From the hall, there are stairs that take you up to the first floor that comprises of a large lounge, second reception room which is currently utilised as the dining room and the separate fitted, dining kitchen. A second flight of stairs can be accessed from the first floors landing, to lead you up to the second floor, that houses the generously proportioned master bedroom with built in wardrobes, three additional spacious bedrooms benefiting from built in wardrobes, and the three piece modern family bathroom suite with mains fed shower over bath. Large double glazed, tilt and turn windows can be found in most rooms and there is plenty of all important built in storage that can be found on each floor.
To the exterior of this superb home, an extensive driveway provides ample off road parking. Stunning gardens surround the property, featuring bedded plants, mature trees and also housing a pond! Preston New Road is only a stones throw away from the property and so frequent transport links to Preston and Blackburn town centre are all on your doorstep. Popular local schools such as Westholme and Tauheedul Islam Girls' High School, are within close proximity to the property as well as local places of worship.
Overall, we expect high demand for this impressive property and so early viewing is highly recommended so not to miss out!
Ground Floor
Vestibule
Tiled flooring, wooden single glazed front door, wooden door into hallway
Hallway
Carpet flooring, stairs to first floor, built in storage cupboards, panel radiator
Cloakroom
06' 04" x 03' 11" (1.93m x 1.19m)
Two piece suite in white, carpet flooring, single glazed wooden window, panel radiator
Garage
17' 11" x 12' 03" (5.46m x 3.73m)
Wall mounted boiler, fitted base units, power and lighting
First Floor
Landing
Carpet flooring, stairs to second floor, double glazed wooden window
Reception Room
18' 01" x 13' 08" (5.51m x 4.17m)
Carpet flooring, x3 double glazed wooden tilt and turn windows, ceiling coving, x2 panel radiators, Tv point
Second Reception Room
13' 03" x 11' 03" (4.04m x 3.43m)
Carpet flooring, ceiling coving, tilt and turn double glazed wooden window, panel radiator
Kitchen/Diner
18' 02" x 08' 11" (5.54m x 2.72m)
Range of fitted wall and base units with contrasting work surfaces, stainless steel sink and drainer, tiled splash backs, carpet flooring, space for dining, x2 strip lights, integrated double Hotpoint oven with ceramic hob and extractor fan, double glazed tilt and turn wooden window and door to rear garden, plumbed for washing machine, integrated fridge freezer, panel radiator
Second Floor
Landing
Carpet flooring, double glazed wooden window, access to fully boarded loft which has power, built in storage, panel radiator
Master Bedroom
18' 01" x 12' 00" (5.51m x 3.66m)
Double with carpet flooring, ceiling coving, x2 double glazed tilt and turn windows, built in wardrobes, sink housed in vanity unit, x2 panel radiators
Bedroom Two
11' 05" x 10' 03" (3.48m x 3.12m)
Double with carpet flooring, built in wardrobes, double glazed tilt and turn window, x2 foldable fitted beds, panel radiator
Bedroom Three
11' 06" x 09' 09" (3.51m x 2.97m)
Double with carpet flooring, built in wardrobes, double glazed tilt and turn window, ceiling coving, sink, panel radiator
Bathroom
07' 05" x 06' 03" (2.26m x 1.91m)
Four piece suite in pink with bidet and mains fed shower over bath, carpet flooring, panel radiator, double glazed frosted wooden tilt and turn window, tiled floor to ceiling
Property info
For more information about this property, please contact
Stones Young Estate and Letting Agents, Blackburn, BB1 on +44 1254 789979 * (local rate)
Disclaimer
Property descriptions and related information displayed on this page, with the exclusion of Running Costs data, are marketing materials provided by Stones Young Estate and Letting Agents, Blackburn, and do not constitute property particulars. Please contact Stones Young Estate and Letting Agents, Blackburn for full details and further information. The Running Costs data displayed on this page are provided by PrimeLocation to give an indication of potential running costs based on various data sources. PrimeLocation does not warrant or accept any responsibility for the accuracy or completeness of the property descriptions, related information or Running Costs data provided here.




























.png)