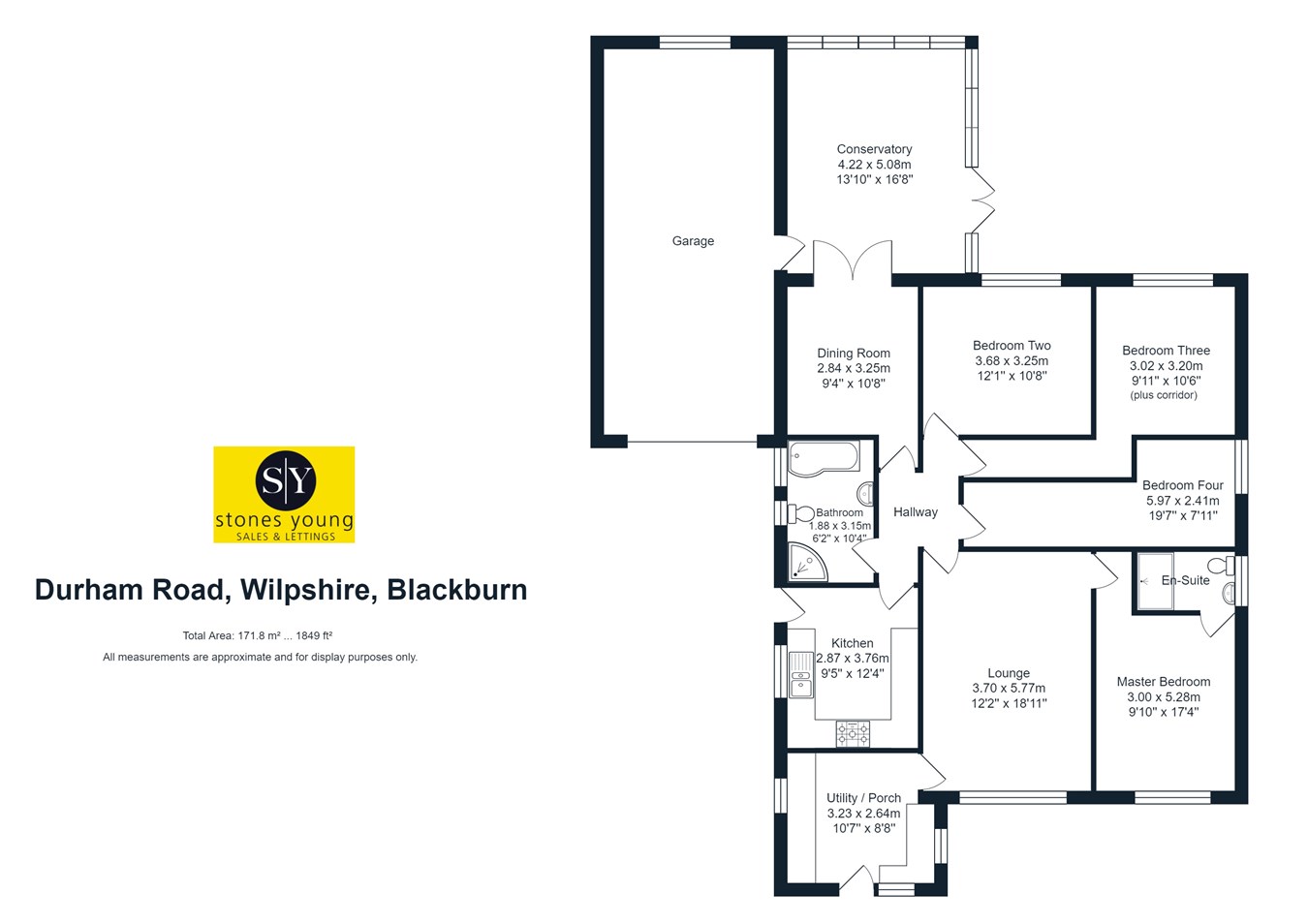Detached bungalow for sale in Durham Road, Wilpshire, Blackburn BB1
* Calls to this number will be recorded for quality, compliance and training purposes.
Property features
- Drive Parking For Several Vehicles
- Front & Rear Gardens
- Three Double Bedrooms
- Garage With Power & Lighting
- Sought After Wilpshire Location
- Freehold
- Two Spacious Reception Rooms
- Council Tax Band D
- UPVC Double Glazing & Gas Central Heating
- Perfect Family Home!
Property description
Upon entering this outstanding property through the composite front door, you are greeted by a welcoming utility space providing ample storage and plumbing for both washing machine and tumble dryer. The spacious lounge in neutral colour tones creates the perfect space for the family to relax. A second reception room is also apparent with Oak engineered wood flooring and providing access through to the conservatory which admires views of the delightful rear garden with French doors opening up to the flagged patio area. The modern kitchen provides ample storage in the form of base and eye level units in a black and white gloss finish, with contrasting granite effect work surfaces. Integral appliances include a double electric oven and gas hob as well as space for an American style fridge freezer. The master bedroom suite, in a neutral colour palette, provides a serene space to unwind at the end of the day featuring a two piece en suite with a mains fed shower in an enclosure. Bedroom two and three are also comfortable doubles and bedroom four a spacious single. Completing the property internally is the three piece bathroom suite fit with a jacuzzi bath and multi-jet shower. The property benefits from gas central heating and uPVC double glazing throughout.
The garage is fit with power and lighting along with Belfast sink with hot and cold water feed to create a versatile space suitable for an office, workshop or Summer house and is perfect for those working from home. The well maintained laid to lawn rear garden offers a wonderful private space for the whole family to enjoy the outdoors and a splendid patio area perfect for an outdoor dining/barbeque area. Driveway parking for up to three cars is present to the front of the property along with a well maintained laid to lawn grass area. Garden. Wilpshire is an enviable location due to being within the catchment area to excellent schools, a children's play park just a stones throw away, as well as being just a short journey into the beautiful village of Whalley. You'll enjoy family run restaurants such as the Bonny Inn and stunning local walks nearby. Internal viewing is highly advised for this admirable home.
Hallway
Oak flooring, ceiling coving, loft access (boarded with power and lighting).
Lounge
18' 11" x 12' 2" (5.77m x 3.70m) Carpet flooring, ceiling spotlights, uPVC double glazed window, panel radiator, TV point, phone point.
Dining Room
10' 08" x 9' 04" (3.25m x 2.84m) Oak engineered wood flooring, ceiling coving, French doors into conservatory, TV point.
Kitchen
12' 04" x 9' 05" (3.76m x 2.87m) Range of fitted wall and base units and contrasting work surfaces, integral electric oven, gas hob, extractor fan, space for American style fridge freezer, 1 1/2 sink and drainer, ceiling coving, ceiling spotlights, tiled splashbacks, uPVC double glazed window and door, heated towel radiator.
Utility / Porch
10' 07" x 8' 08" (3.23m x 2.64m) Range of wall and base units, vaulted ceiling with ceiling spotlights, lino flooring, space for tumble dryer, plumbed for washing machine, uPVC double glazed window x3 and door, panel radiator.
Conservatory
16' 08" x 13' 10" (5.08m x 4.22m) In brown uPVC double glazing, under floor heating, tiled flooring, TV point.
Master Bedroom
17' 04" x 9' 10" (5.28m x 3.00m) Carpet flooring, ceiling coving, ceiling spotlights, uPVC double glazed window, panel radiator, TV point.
En-Suite
6' 10" x 4' 02" (2.08m x 1.27m) Two piece suite in white, shower enclosure with mains fed shower, tiled splashback and panel splashback in shower and ceiling, ceiling spotlights, carpet flooring, heated towel radiator, uPVC double glazed frosted window.
Bedroom Two
12' 01" x 10' 08" (3.68m x 3.25m) Carpet flooring, ceiling coving, uPVC double glazed window, panel radiator, TV point.
Bedroom Three
10' 06" x 9' 11" (3.20m x 3.02m) Laminate flooring, ceiling coving, uPVC double glazed window, panel radiator.
Bedroom Four
19' 07" x 7' 11" (5.97m x 2.41m) Carpet flooring, uPVC double glazed window, panel radiator.
Bathroom
10' 04" x 6' 02" (3.15m x 1.88m) Three piece suite in white with jacuzzi bath, vanity unit housing sink, shower enclosure with multi jet shower, tiled floor to ceiling, panel ceiling with spotlights, heated towel radiator, uPVC double glazed frosted window x2.
Property info
For more information about this property, please contact
Stones Young Estate and Letting Agents, Blackburn, BB1 on +44 1254 789979 * (local rate)
Disclaimer
Property descriptions and related information displayed on this page, with the exclusion of Running Costs data, are marketing materials provided by Stones Young Estate and Letting Agents, Blackburn, and do not constitute property particulars. Please contact Stones Young Estate and Letting Agents, Blackburn for full details and further information. The Running Costs data displayed on this page are provided by PrimeLocation to give an indication of potential running costs based on various data sources. PrimeLocation does not warrant or accept any responsibility for the accuracy or completeness of the property descriptions, related information or Running Costs data provided here.


































.png)