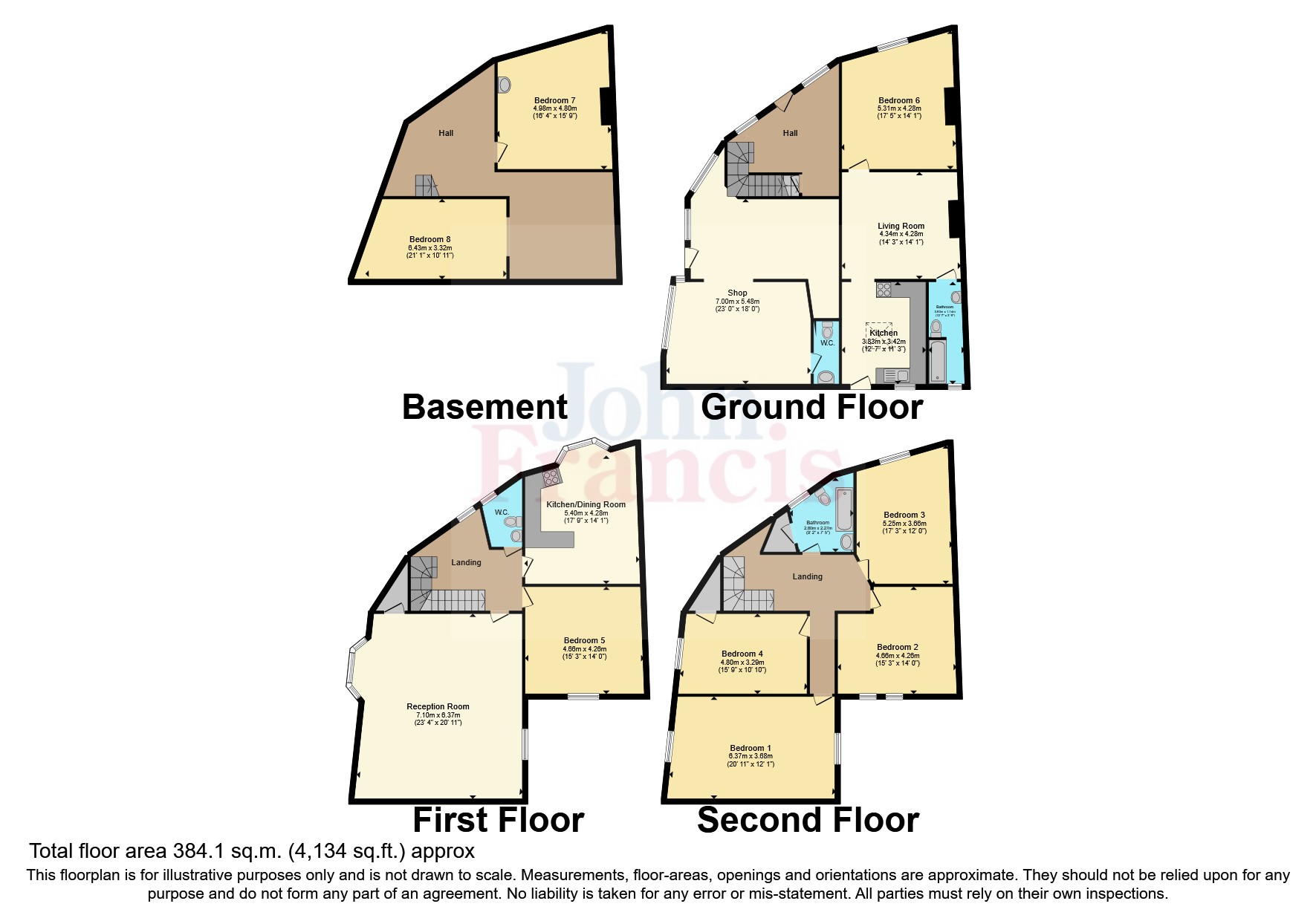Flat for sale in Carmarthen Street, Llandeilo, Carmarthenshire SA19
* Calls to this number will be recorded for quality, compliance and training purposes.
Property features
- Fantastic Investment Opportunity!
- Shop With Lease In Place
- One Bed Ground Floor Appartment
- Second & Third Floor 4 Bed Property
- Ideal Location
Property description
A Fantastic Opportunity To Acquire!
Arranged over three floors and split into three separate properties, Grove House is an investors dream. It comprises of a Commercial Shop premesis, Ground Floor Flat and Second and Third Floor substantial property, with the added bonus of a very large basement area, which offers further development opportunities (subject to planning).
Situated in the landmark location of Llandeilo opposite the newly refurbished Market Hall, this property is all about location! Location! Location!
EPC Ground Floor Flat 63D
EPC 1st Floor Flat 66D
Shop
Currently leased until May 2024. Full details are available from the seller agents.
Shop (7m x 5.49m)
Main entrance area, leading to secondary shop area
Cloakroom
Wash hand Basin, hot water heater, separate WC
Ground Floor Flat (19A)
Entrance is via shared walkway under the adjacent (please note this is owned by next door but this property has right of way). This leads to a walled courtyard, which is used by Flat 19a.
Kitchen (3.84m x 3.43m)
Enter via door to the side, matching wall and base units with work top over, sink with drainer, gas combination boiler providing domestic hot water and heating to this property.
Bathroom (3.84m x 1.12m)
Panel bath with shower over, wash hand basin, WC, window to rear.
Living Room (4.34m x 4.3m)
Fire place with surround, built in storage in alcove, centre ceiling light
Bedroom (5.3m x 4.3m)
Window to front elevation, decorative fireplace, ceiling light, 2 x radiators.
Second Floor Flat (19B)
Entrance Hall
Access via door to front, Sweeping staircase leading to first floor, door to basement area, radiator.
First Floor Landing (3.78m x 2.06m)
Stairs to first floor, Radiator, window to front, doors off into:-
Cloakroom
Low level w.c. Pedestal hand basin. Glowworm gas fired boiler which serves the heating requirements. Radiator.
Kitchen/Dining Room (5.4m x 4.3m)
Wall and base units with worktop over, stainless steel sink with drainer and mixer, space for cooker, plumbing for washing machine, window to front, centre ceiling light.
Reception Room (7.1m x 6.38m)
Attractive central cornice work. Gas fire in pine and tiled surround. Bay window to side elevation. Access to walk in cupboard. Radiator x 2.
Reception Room 2 (4.65m x 4.27m)
Attractive ceiling cornice work. Radiator.
Second Floor Landing
Bathroom (2.8m x 2.26m)
Roll top bath with Triton shower above and tiled surround. Pedestal hand basin. Low level w.c. Built in airing cupboard with insulated hot water cylinder. Access to utility area with plumbing for automatic washing machine. Radiator.
Bedroom 1 (6.38m x 3.68m)
Bedroom 2 (4.65m x 4.27m)
Bedroom 3 (5.26m x 3.66m)
Bedroom 4 (4.8m x 3.3m)
Basement
Room 1 - 14'8 x 13'5
Room 2 - 14'3 x 13'7
Room 3 - 19'8 x 19'5
Council Tax
Ground Floor Flat is A
Second Floor Flat is B
Property info
For more information about this property, please contact
John Francis - Ammanford, SA18 on +44 1269 849501 * (local rate)
Disclaimer
Property descriptions and related information displayed on this page, with the exclusion of Running Costs data, are marketing materials provided by John Francis - Ammanford, and do not constitute property particulars. Please contact John Francis - Ammanford for full details and further information. The Running Costs data displayed on this page are provided by PrimeLocation to give an indication of potential running costs based on various data sources. PrimeLocation does not warrant or accept any responsibility for the accuracy or completeness of the property descriptions, related information or Running Costs data provided here.


















.png)

