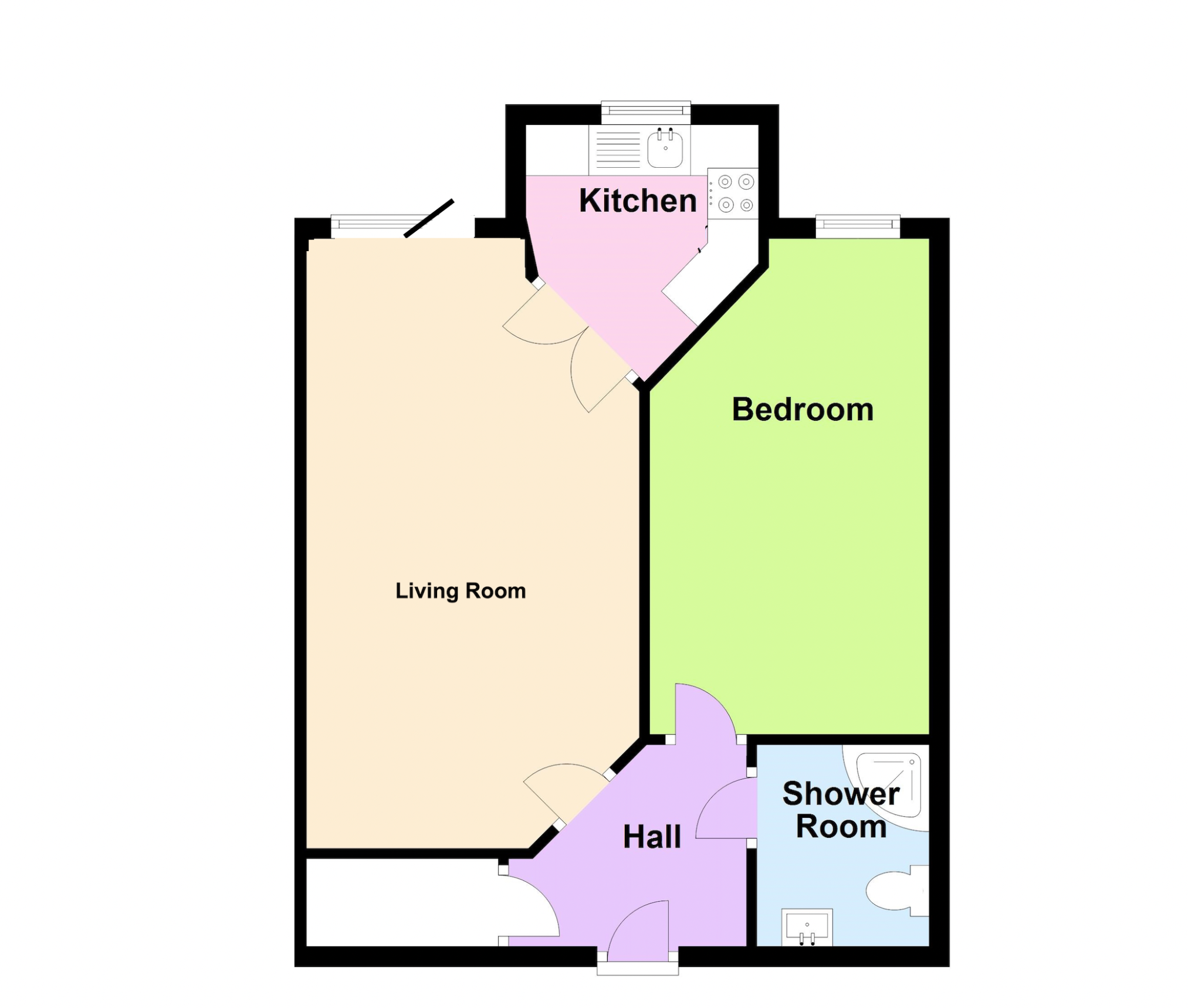Flat for sale in Legion Way, Bishop's Stortford CM23
* Calls to this number will be recorded for quality, compliance and training purposes.
Property features
- Park Lane Property Agents are delighted to offer this superbly presented exclusi
- A hidden gem of a property, superbly presented, worth coming home to
- Large spacious living room with dining area
- Luxury fitted kitchen with appliances
- Large master bedroom with fitted wardrobes
- Luxury bathroom with quality fittings
- Plenty of communal parking & visitor parking
- Chain free
- Communal coffee room - Communal utility room
Property description
Front
The property is set back away from the hustle & bustle with communal parking to the rear aspect. Path leads to the apartments with security system and remote opening doors for ease of use. The hall leads to the lift or access to the stairs up to this stunning apartment.
This apartment is Unique as is one of only three apartments in a lovely setting away from the communal block of apartments
Communal Entrance Hall
Step through to the hall which leads to this stunning apartment, as mentioned unique as only three apartments .
Entrance Hall
Step through to this outstanding apartment and you will feel immediately at home. The property is decorated and presented to the highest of standards and is unlike any other apartment in the building. It feels and looks like home. There is a large storage utility cupboard and doors off to all rooms. Wood veneer flooring flowing through which looks beautiful, adding a lovely quality feel.
Living Room 20' 3" x 10' 8" (6.23m x 3.28m)
The living room is an excellent size and shape and is naturally light with window and door to the rear aspect gardens. This spacious living room has plenty of space for furniture and space for dining table and chairs. Double doors open through to the kitchen. Wood veneer flooring flowing through which looks beautiful, adding a lovely quality feel.
Kitchen 8' 2" x 7' 8" (2.51m x 2.32m)
This luxury kitchen comprises of a good selection of wall and base units with an array of storage options & complimentary work surfaces over. Inset sink with drainer and mixer taps. Inset Hob with extractor hood over. Built in oven with integrated microwave over and storage above and under. Integrated fridge freezer & washer dryer. Good selection of pan drawers and corner carrousel cupboard. The kitchen is immaculately presented with tiled flooring.
Master Bedroom 17' 0" x 9' 2" (5.24m x 2.80m)
A spacious bedroom with window to the rear aspect with views over the communal gardens. The bedroom is naturally light & has fitted double bi-folding mirrored wardrobes, Plenty of space for bedroom furniture. Wood veneer flooring flowing through which looks beautiful, adding a lovely quality feel.
Bathroom
This luxury bathroom comprises of a large walk in luxury rainfall shower also with a useful hand held body wash shower. Feature vanity style wash hand basin with mixer taps & storage drawers under. Low-level wc. Wall mounted heated towel rail. Tiled walls and complimentary tiled flooring.
Parking
Parking and plenty visitor parking
Communal Areas
There are excellent communal facilities which are found in the main block of apartments including a guest suite, communal lounge and laundry room. The development benefits from a house manager There is an age restriction for over 60s.
Outside
Delightful communal gardens that are well looked after and off street parking.
Agents note:
This property is a hidden gem, superbly presented & a wonderful property. A property worth coming home to. Living in this luxury apartment you will have everything on your doorstep, superbly positioned, walkable to the Town Centre and short walk to the Main Line Rail with links to London Liverpool Street and Cambridge. There is a main bus service with regular stops very close to the apartments.
A unique home & viewings highly recommended.
Date of lease expiry: 30 June 2124
Ground Rent: £679.59 annually
Service Charge: Tba
Retirement for over 60's.
For more information about this property, please contact
Park Lane Property Agents, CM23 on +44 1279 956043 * (local rate)
Disclaimer
Property descriptions and related information displayed on this page, with the exclusion of Running Costs data, are marketing materials provided by Park Lane Property Agents, and do not constitute property particulars. Please contact Park Lane Property Agents for full details and further information. The Running Costs data displayed on this page are provided by PrimeLocation to give an indication of potential running costs based on various data sources. PrimeLocation does not warrant or accept any responsibility for the accuracy or completeness of the property descriptions, related information or Running Costs data provided here.
























.png)