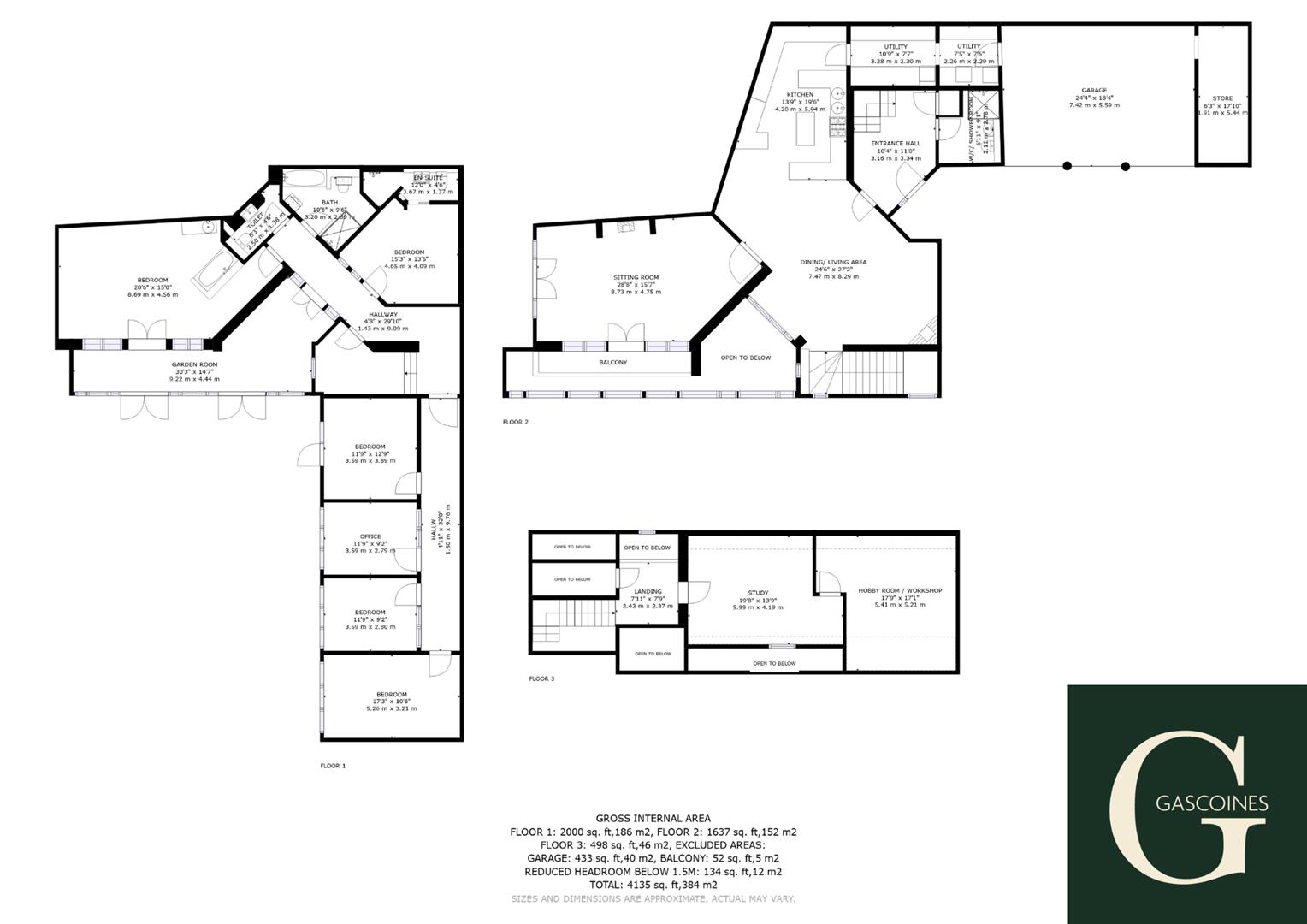Detached house for sale in Westhorpe, Southwell, Nottinghamshire NG25
* Calls to this number will be recorded for quality, compliance and training purposes.
Property features
- A once in a lifetime property
- Over 4000sq ft of accommodation
- Created bespoke by an architect and landscape designer
- Named the Daily Telegraph's Best Sustainable Home
- Environmentally conscious design guided by an energy consultant
- Surrounded by a Georgian walled garden
- Period features dating back to 1790s
- Built within the former vegetable garden at Westhorpe Hall
- Versatile home office, studio and workshop
- Offer for Sale with No Upward Chain
Property description
This truly unique property located in the beautiful hamlet of Westhorpe, just a mile away from the centre of Southwell, is a masterpiece. Designed by award winning architect Allan Joyce, this stunning home delivers both inside and out.
Known as The Garden House, this five-bedroom home sits within the plot of the former vegetable garden at Westhorpe hall surrounded by a Georgian walled garden dating back to the 1790s. It boasts a home office, studio, workshop and three outbuildings including a car garage, potting shed and multi-purpose windsurf store.
Space and tranquillity won’t be an issue in this home, which lets the outdoors in with clever design and ample outdoor areas – from the roof terrace to the raised beds and pond, the home has its own biodiverse microclimate.
Not just beautiful but functional and efficient too, the living space is open plan with plenty of room to host and entertain. Built with the planet in mind, the current owners employed an energy consultant during the build to keep running costs low and the temperature controlled, with features like passive solar, complete insulation and underfloor heating.
The accommodation expands over three floors with the main open plan living area located on the ground floor, bedrooms and study on the lower ground floor and workshop and studio on the first floor.
The cleverly designed layout has family life at its heart, with lots of playful features throughout, which offer flexible and versatile rooms that can be adapted as the family grows and evolves.<br /><br />
Property info
For more information about this property, please contact
Gascoines, NG25 on +44 1636 358809 * (local rate)
Disclaimer
Property descriptions and related information displayed on this page, with the exclusion of Running Costs data, are marketing materials provided by Gascoines, and do not constitute property particulars. Please contact Gascoines for full details and further information. The Running Costs data displayed on this page are provided by PrimeLocation to give an indication of potential running costs based on various data sources. PrimeLocation does not warrant or accept any responsibility for the accuracy or completeness of the property descriptions, related information or Running Costs data provided here.
















































.png)

