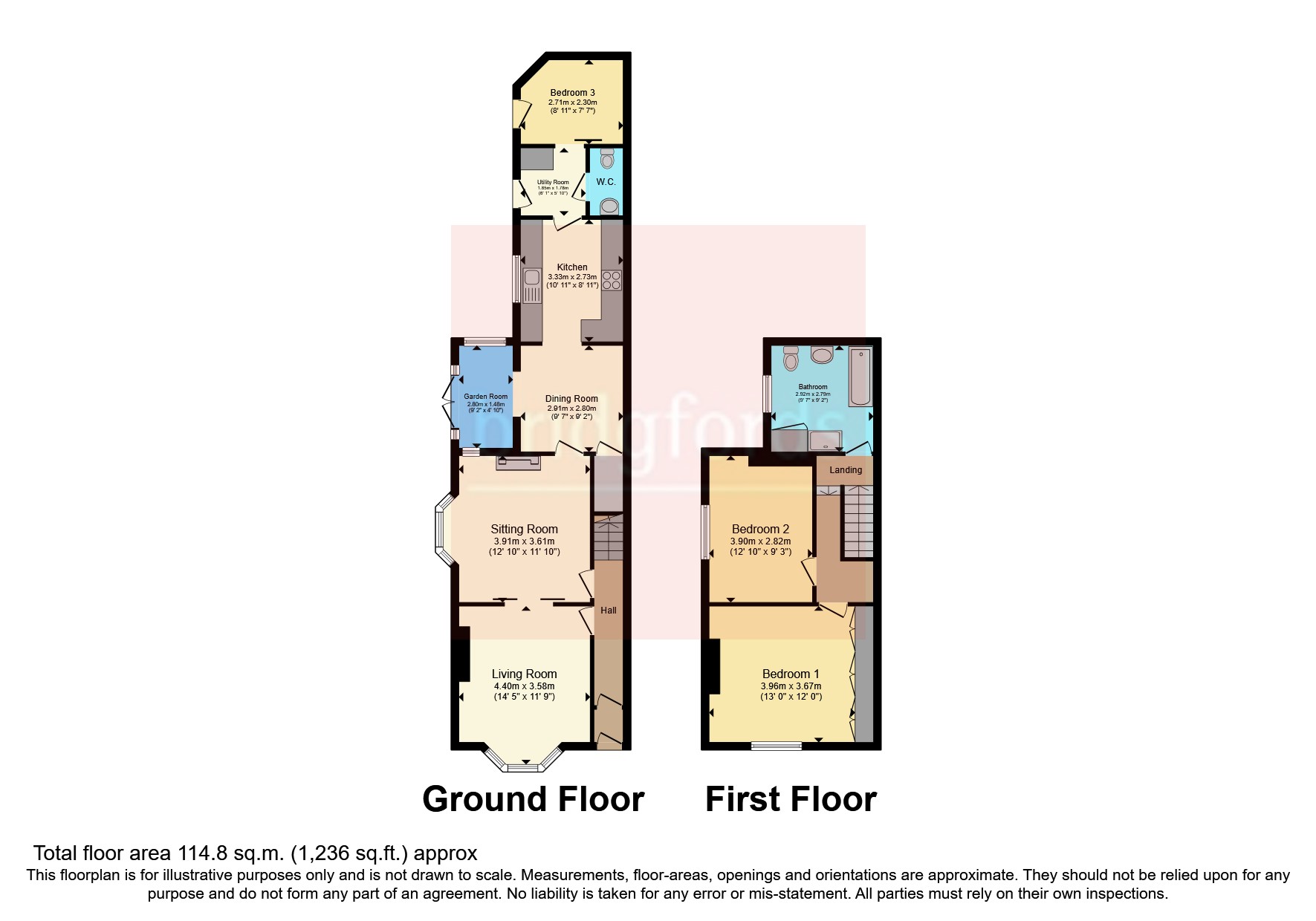End terrace house for sale in Linden Avenue, Great Ayton, Middlesbrough, North Yorkshire TS9
* Calls to this number will be recorded for quality, compliance and training purposes.
Property features
- Two bedroom extended end terraced home
- Beautifully presented
- On street parking
- Rear enclosed yard
- Short walk to high street, schools and shops
- Viewing by appointment only
Property description
**Unexpectantly back on the market **
Charming End Terraced home, Beautifully Extended with lots of character internally, Bright and Spacious rooms throughout, with a generous sized enclosed patio garden.
On street parking, but option to use the rear yard for parking,
Located just a short walk from the popular high street of Great Ayton, this Home has been lovingly maintained. With large sash-sliding windows cast iron fireplace in the front room, through to a spectacular second reception room with log burner creating a cosy environment this charming two bedroom Property offers a well-balanced finish alongside more modern day comforts.
The Property Briefly compromises:
Porch leading to a Bright Hallway with a Door to the Left Opening into a Stylish Living Room with Open Fire, Sliding doors leading to the Second Reception room currently used as a snug, with Log burner and separate door to the Hallway.
This then flows through to a Rustic and Bright, Kitchen, Diner and snug area perfect for Entertaining, Through the end door there is a utility space, Downstairs W/C and Study/Bedroom.
First Floor
First Small Landing, opening onto a large Family Bathroom with Separate Shower to Bath and Storage cupboard, Main Landing leading to two very generous sized double bedroom.
Attic is boarded and carpeted with wooden Ladders, Ideal as a playroom or additional space.
The Property has been Beautifully Decorated and maintained throughout - Viewing is a must to appreciate the space internally and externally.
Externally there is a Small Front Garden, to the rear there is a large sized enclosed yard with Rear Access and yard to be converted back to parking if required.
Viewing is by appointment only.
EPC - D
Council Tax Band B - Hambleton District Council
Internally
Porch
Hallway
Living Room (4.4m x 3.58m)
Bright Spacious Room with open Fire Place
Sitting Room (3.91m x 3.61m)
With Sliding Doors to Living Room and Log Burner
Dining Room (2.91m x 2.8m)
All Open Space with Log Burner
leading through to Garden Room and Kitchen
Kitchen (3.33m x 2.73m)
With Oak Wooden Tops, Bright and Spacious throughout - Gas Hob and Oven intergrated - Farmhouse style Kitchen.
Garden Room (2.8m x 1.48m)
Utility Room (1.8m x 1.16m)
With W/c
Bedroom Three/ Study (2.71m x 2.3m)
First Floor
Landing
Family Bathroom (2.92m x 2.79m)
Sperate Bath to Shower and airing cupboard
Bedroom One (3.96m x 3.67m)
Bedroom Two (3.9m x 2.82m)
Attic Room
Boarded and Carperted - Ideal as a playroom/ Games Room with Wooden Ladder access
Externally
On Street Parking
Off Street Parking is an option as there is access to the rear of the property just would require removal of the fence.
Rear Patio'd Yard
Perfect place for entertaining with Storage shed
Property info
For more information about this property, please contact
Bridgfords - Stokesley, TS9 on +44 1642 966602 * (local rate)
Disclaimer
Property descriptions and related information displayed on this page, with the exclusion of Running Costs data, are marketing materials provided by Bridgfords - Stokesley, and do not constitute property particulars. Please contact Bridgfords - Stokesley for full details and further information. The Running Costs data displayed on this page are provided by PrimeLocation to give an indication of potential running costs based on various data sources. PrimeLocation does not warrant or accept any responsibility for the accuracy or completeness of the property descriptions, related information or Running Costs data provided here.



























.png)
