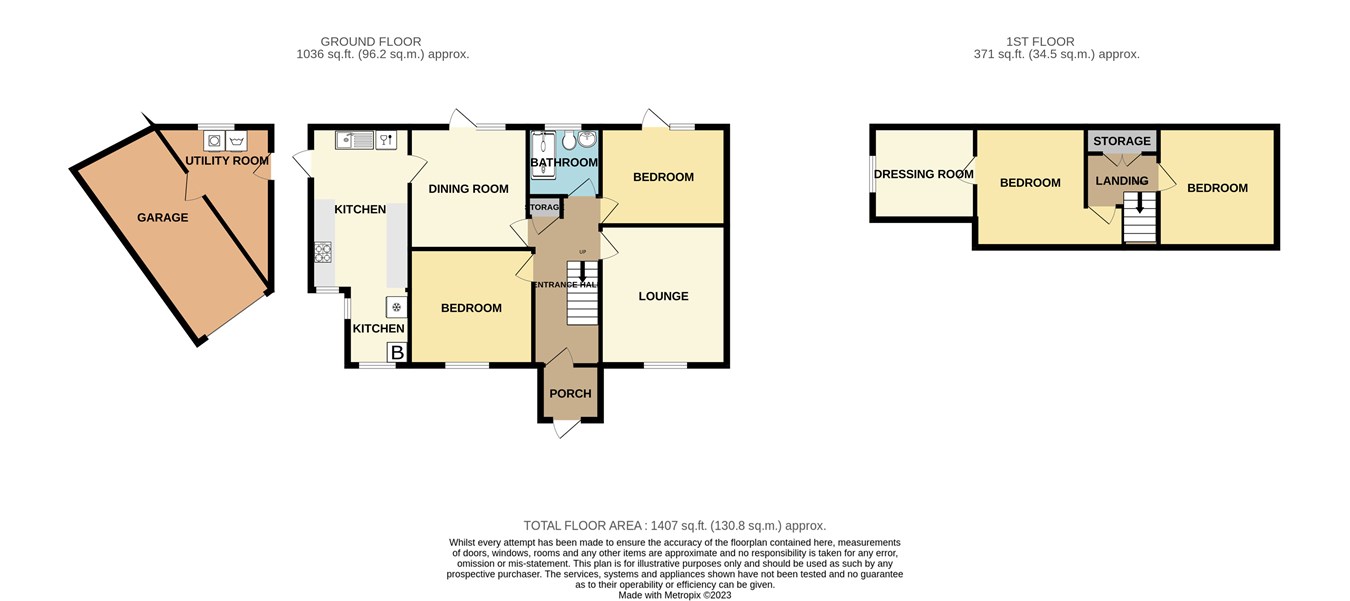Semi-detached bungalow for sale in Fairfield Close, Llantwit Major CF61
* Calls to this number will be recorded for quality, compliance and training purposes.
Property features
- Walking distance to town centre and train station
- Cul de sac location
- Garage and off road parking
- Semi detached dorma bungalow
- Fully enclosed rear garden
- Solar panels installed
Property description
Ground floor
Entranch Porch
1.70m x 1.39m (5' 7" x 4' 7")
Enter the property via half gazed uPVC front door into the entrance porch with uPVC windows on both sides. Tiled flooring, door leading into hallway.
Hallway
Carpeted stairs lead to the first floor. Doors leading into dining room, lounge, 2nd reception and family bathroom. Radiator, laminate flooring, ceiling light and power.
Kitchen
5.00m x 2.7m (16' 5" x 8' 10") (1.95m x 1.51m)
Fitted with a range of base and wall units with contrasting work surfaces over and tiled surrounds. Stainless steel sink and drainer with mixer tap over. Integrated electric oven and gas hob with extractor hood over. Built-in fridge and freezer and integrated dishwasher. UPVC window and door to the rear. Door into dining room. Tiled flooring, ceiling light and power.
Separate Utility Room
3.27m x 2.85m (10' 9" x 9' 4")
Fitted with a range of base units. Stainless steel sink and drainer with tap over. Space and plumbing for white goods. Tiled flooring. UPVC window to the rear and uPVC door to the side. Door into garage.
Lounge
3.78m x 3.48m (12' 5" x 11' 5")
uPVC bay window to the front. Feature brick fireplace housing decorative fire with wooden mantle over. Gas has been capped off. Carpeted flooring, radiator, ceiling light and power.
Dining Room
3.64m x 3.00m (11' 11" x 9' 10")
uPVC wide patio doors leading out to ramp giving access to the rear garden. Space for dining furniture. Door into kitchen. Radiator, laminate flooring, ceiling light and power.
Wet Room
1.72m x 1.55m (5' 8" x 5' 1")
Fitted with disability aids, a low level WC, wash hand basin and vanity cupboard. Walk-in shower cubicle with seat and an electric shower over. Extractor fan and uPVC opaque window to the rear. Non slip flooring, radiator, ceiling light.
Bedroom One
3.34m x 3.16m (10' 11" x 10' 4")
uPVC window to the front. Built-in storage, radiator, carpeted flooring, ceiling light and power.
Second Reception/Bedroom Two
2.77m x 3.46m (9' 1" x 11' 4")
uPVC window and door leading out to the rear patio. Radiator, carpeted flooring, ceiling light and power.
First floor
Landing
Carpeted landing with doors leading to both bedrooms. Storage cupboards. Ceiling light.
Bedroom Three
3.38m x 2.98m (11' 1" x 9' 9")
uPVC window to the front. Radiator, carpeted flooring, ceiling light and power.
(3.09m x 2.99m)
Additional dressing area with a continuation of carpeted flooring, radiator and uPVC window to the side.
Bedroom Four
4.3m x 3.3m (14' 1" x 10' 10")
uPVC window to the front. Radiator, carpeted flooring, ceiling light and power.
External
Garden
The property is approached via a resin bound gravel driveway leading to the front door and garage with some boarders of plants and hedging to the side.
The rear garden is fully enclosed by block wall and is gated. The gardens are well maintained mainly laid to lawn with a patio and paved pathways connecting all areas and decorative pond. Boarders of mature planting; a brick built garden shed, with lights and power; and an octagonal summer house that is to remain.
Garage
5.45m x 2.85m (17' 11" x 9' 4")
Fitted with a roller door. Light and power. Door into utility room.
Property info
For more information about this property, please contact
Brighter Moves Estate Agents, CF61 on +44 1656 376854 * (local rate)
Disclaimer
Property descriptions and related information displayed on this page, with the exclusion of Running Costs data, are marketing materials provided by Brighter Moves Estate Agents, and do not constitute property particulars. Please contact Brighter Moves Estate Agents for full details and further information. The Running Costs data displayed on this page are provided by PrimeLocation to give an indication of potential running costs based on various data sources. PrimeLocation does not warrant or accept any responsibility for the accuracy or completeness of the property descriptions, related information or Running Costs data provided here.


































.png)