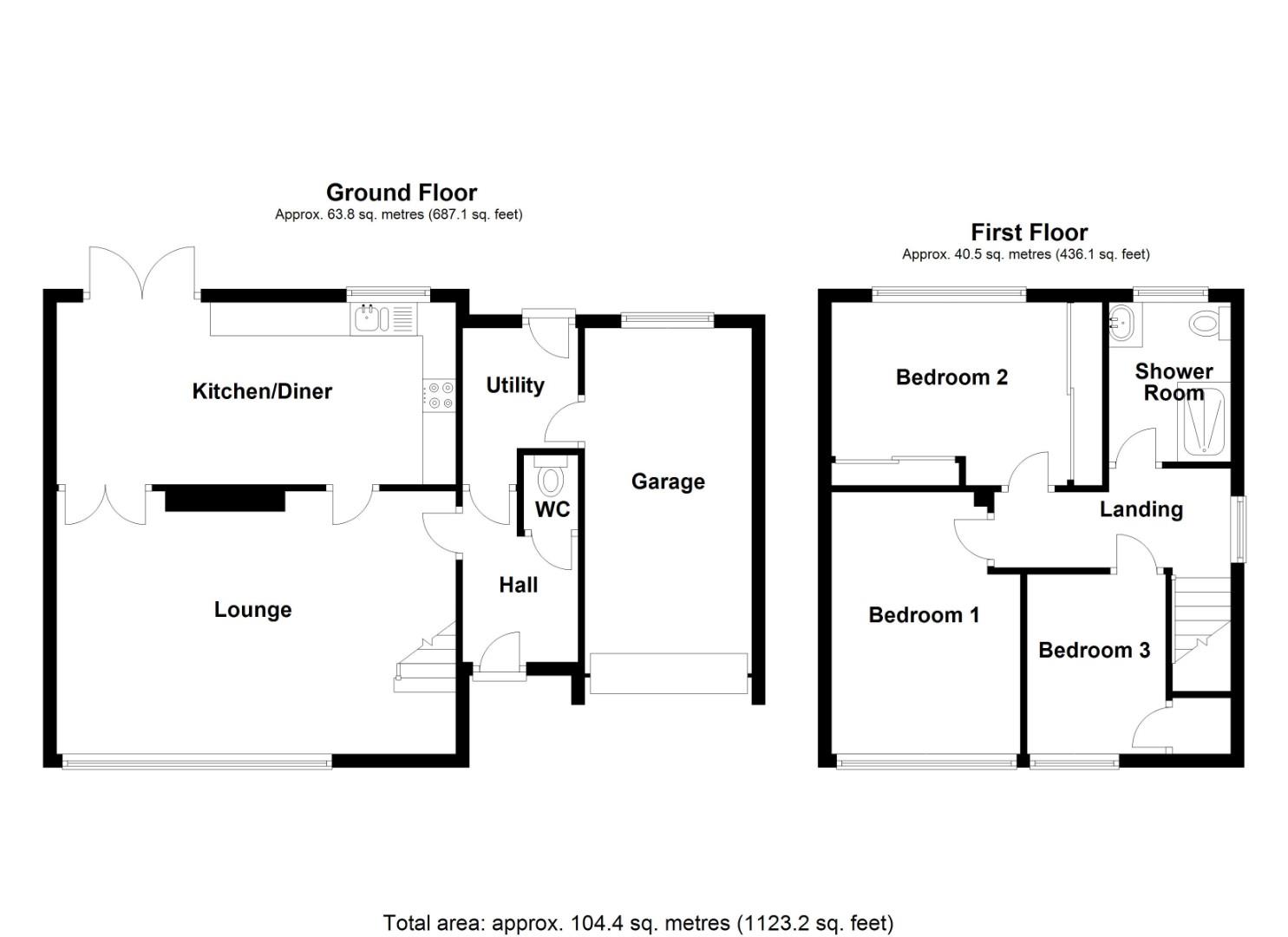Detached house for sale in Boverton Brook, Boverton, Llantwit Major CF61
* Calls to this number will be recorded for quality, compliance and training purposes.
Property features
- Detached House - Delightful Village
- Near Coastal Town of Llantwit Major
- No On-Going Chain
- 3 Bedrooms & Modern Shower Room
- Large Lounge
- Spacious Kitchen Diner - Appliances
- Garage - Electric Door & Parking
- Utility & Ground Floor WC
Property description
For sale with no on-going chain is this detached house quietly tucked away in this select cul de sac. Positioned in the delightful village of Boverton on the eastern side of the small town of Llantwit Major. Within Boverton and walking distance are local shops with Llantwit being a short drive away and numerous shops and eateries. There are excellent walks along the Heritage Coastline. Briefly comprising of an entrance hall, ground floor WC, utility area with access into the garage, spacious lounge plus large kitchen with room for dining table & chairs and benefitting from an integrated fridge plus built in oven & hob. To the first floor there are 3 bedrooms with 2 built in wardrobes to the 2nd bedroom plus there is a shower room/wc. Complimented with gas central heating and upvc double glazing. With an open frontage including a brick paved drive for off road parking plus an attached single garage - electric remote control roller door and at the rear an enclosed lawned garden with Patio. Viewing highly recommended.
Hall
Spacious entrance hall.
Cloakroom
Close coupled wc.
Utility
Plumbed for washing machine with space for tumble drier, polycarbonate roof, access to the garden and into the garage.
Lounge (5.97m x 3.94m max (19'7" x 12'11" max))
Impressively spacious living room, large picture window to front, TV point, telephone point, stairs rise to the first floor, gas living flame fire with surround, twin glazed doors lead into the kitchen.
Kitchen Dining (5.97m x 2.72m (19'7" x 8'11"))
Large room with space for dining table & chairs, fitted range of cream wall and base units - laminate worktop and inset one and half bowl stainless steel sink & drainer with mixer tap and tiled splash backs, integrated fridge plus built in oven, hob & hood, window to rear plus French doors allowing access into the garden.
First Floor Landing
Window to side.
Bedroom 1 (3.91m x 2.77m max (12'10" x 9'1" max))
Master double bedroom, window to front, telephone point.
Bedroom 2 (3.53m to robes x 2.77m max (11'7" to robes x 9'1")
Double bedroom, window to rear, 2 built in large wardrobes with sliding doors. - 1 housing the newly fitted combination boiler (January 2024).
Bedroom 3 (2.69m x 2.08m (8'10" x 6'10"))
Window to front, built in over stairs single wardrobe.
Shower Room
Refitted modern white suite comprising double cubicle, vanity wash hand basin and close coupled wc, window to rear, cream heated towel rail, tiled walls.
Garden
Open frontage - neatly lawned, brick paved drive allowing off road parking and leading to the garage. Enclosed generous rear garden - boundary wall, patio and central lawn, outside tap, exterior light, brick store shed.
Garage (5.18m x 2.51m (17' x 8'3"))
Attached single garage - light & power, replacement electric & remote control roller door, window to rear, connecting door to utility.
Property info
For more information about this property, please contact
Jeffrey Ross Ltd, CF64 on +44 29 2227 9947 * (local rate)
Disclaimer
Property descriptions and related information displayed on this page, with the exclusion of Running Costs data, are marketing materials provided by Jeffrey Ross Ltd, and do not constitute property particulars. Please contact Jeffrey Ross Ltd for full details and further information. The Running Costs data displayed on this page are provided by PrimeLocation to give an indication of potential running costs based on various data sources. PrimeLocation does not warrant or accept any responsibility for the accuracy or completeness of the property descriptions, related information or Running Costs data provided here.





























.png)
