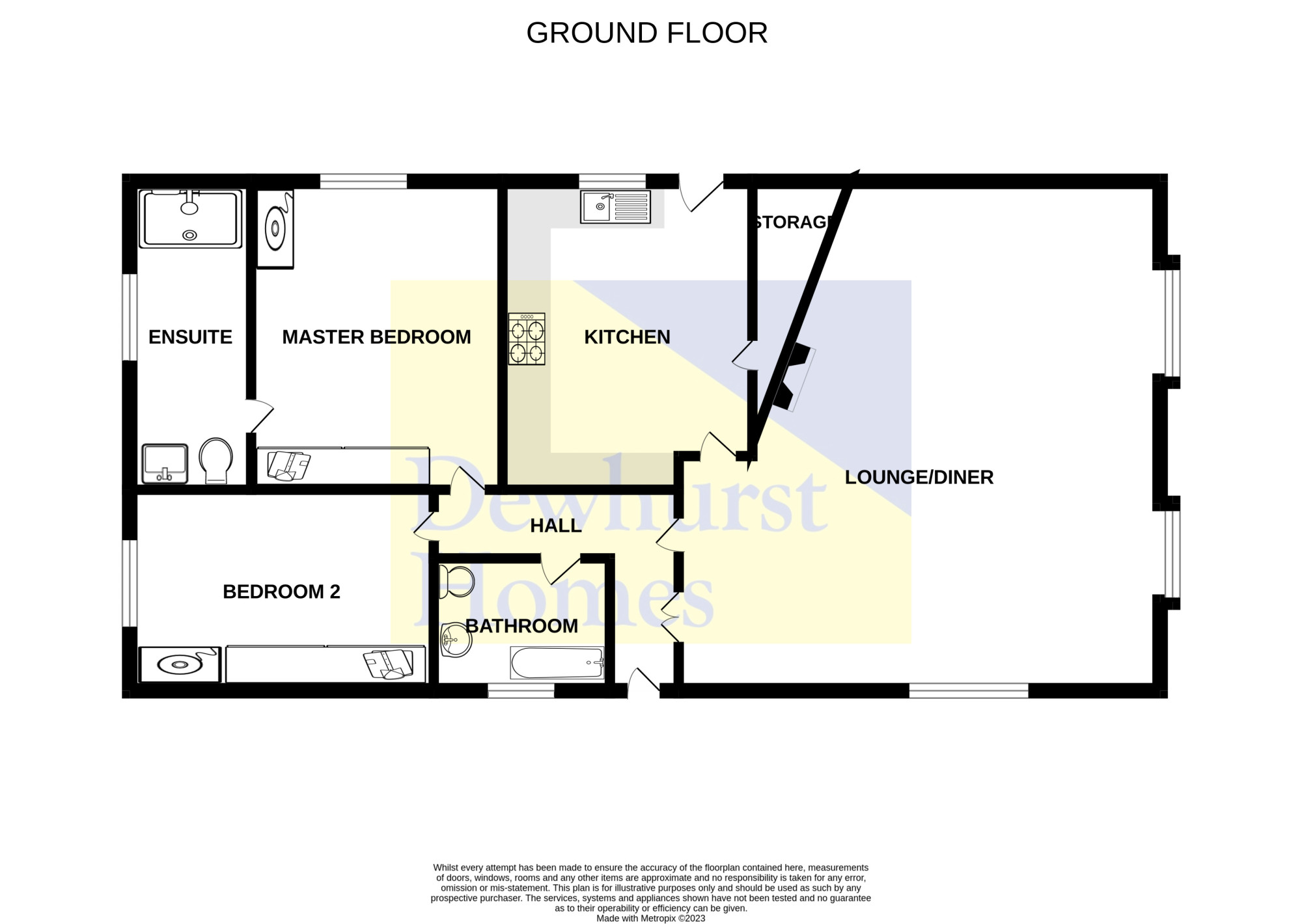Property for sale in Woodside Park, Stalmine, Poulton-Le-Fylde FY6
* Calls to this number will be recorded for quality, compliance and training purposes.
Property description
Dewhurst Homes are excited to bring to market this beautiful park home in the popular area of Stalmine. Woodside park is a very friendly residential park in a rural private setting with views all around. This two bedroom property has everything you would need to relax in a countryside setting and a slower pace of life. At the heart of Stalmine village is the Seven Stars Inn and a Morrisons daily convenience store as well as the ancient church. You can be in the beautiful seaside town of Knott End with just a short drive to all there local amenities. The local towns of Poulton-le-fylde and Garstang are just a short distance away as well as the popular location of Blackpool, so shopping and socialising is always available.
The property briefly comprises: Large L shaped lounge with two bay fronted windows, electric fire with hearth and surround, access to kitchen with a range of wall and base units, gas hob with extractor over, waist height built in oven, space for washing machine and fridge freezer, sink with mixer tap and complimentary tiling, accessories, flooring and worktops. Doorway from kitchen to outside area. Bathroom with w/c, hand wash basin, wall to wall bath, vanity unit and extractor. Two good sized bedrooms with fitted wardrobes and vanity units and en-suite to the master with double walk-in shower, built in vanity unit with hand wash basin and w/c and complimentary wall and floor coverings.
Externally there is parking on both sides of the property, stepped access to both sides, lawned area to the front and side as well as established trees and shrubs and rural views. Th rear of the property is privately fenced and comes with a garden shed. There is a four weekly ground rent charge of £ 140.61 that is paid directly to the site and includes water rates. The fee is paid the fourth Friday of every month. Strictly over 60s only and no pets allowed.
Viewing is highly recommended for this property by calling Dewhurst Homes on .
Disclaimer:These particulars, whilst believed to be correct, do not form any part of an offer or contract. Intending purchasers should not rely on them as statements or representation of fact. No person in this firm's employment has the authority to make or give any representation or warranty in respect of the property. All measurements quoted are approximate. Although these particulars are thought to be materially correct their accuracy cannot be guaranteed and they do not form part of any contract.
Entrance
UPVC opaque door, storage cupboards, radiator, ceiling lights, carpet, loft access and doors to all other rooms
Lounge (15.6 x 19.5)
Two large bay windows to the front and window to the side, radiator, carpet, ceiling lights, wall lights and electric fire with wooden surround and contrasting hearth, doorway into kitchen.
Kitchen (9.0 x 9.6)
UPVC opaque door, range of wall and base units, gas hob with extractor over, waist height oven, sink with mixer tap and contrasting tiling and accessories, complimentary vinyl flooring and worktops, storage cupboard, space for washing machine and fridge freezer, window to the side, ceiling light, radiator and extractor fan.
Bathroom (6.6 x 5.5)
Three piece suite comprising: Bath, hand wash basin, w/c, carpet, extractor fan, ceiling light and window to the side.
Master Bedroom (9.6 x 9.4)
Fitted wardrobes and vanity unit, window to the side, radiator, carpet, ceiling light and wall lights.
En-Suite (3.9 x 9.5)
Window to the rear, double walk-in shower, ceiling light, extractor fan, hand wash basin unit with w/c, radiator and complimentary floor and wall coverings.
Bedroom Two (9.6 x 8.9)
Window to the rear, fitted wardrobes and vanity unit, radiator, ceiling light, wall lights and carpet
External
Double fronted home with paved driveway, lawned area to the front, stepped entrance to both sides, planting area with establishes shrubs, Second parking spot with lawned area to the rear with established trees and planting. Private fencing to the rear as well as a garden shed.
For more information about this property, please contact
Dewhurst Homes, PR3 on +44 1995 493950 * (local rate)
Disclaimer
Property descriptions and related information displayed on this page, with the exclusion of Running Costs data, are marketing materials provided by Dewhurst Homes, and do not constitute property particulars. Please contact Dewhurst Homes for full details and further information. The Running Costs data displayed on this page are provided by PrimeLocation to give an indication of potential running costs based on various data sources. PrimeLocation does not warrant or accept any responsibility for the accuracy or completeness of the property descriptions, related information or Running Costs data provided here.







































.png)
